My Clivia Update -- 1.5 years in
Sugi_C (Las Vegas, NV)
9 years ago
Featured Answer
Sort by:Oldest
Comments (8)
RedSun (Zone 6, NJ)
9 years agoOhiofem 6a/5b Southwest Ohio
9 years agoRelated Discussions
Is this size normal for a 1.5 month old habanero?
Comments (28)Hi and thank you for your comments. Kevin, Truth is I didn't do anything special and I certainly am no expert. I start the seeds around March by putting them in a damp paper towel. When they germinate, I plant them in small 10cm containers. I leave them outside under the sun during the day and move them inside at nights, but now in July I have to place them in the shade all day long because they wilt as soon as they are exposed to the sun for over 20 minutes lol. Potting soil is some cheap mix (3,5eur/20lt, label says: "Special potting soil made of 90-95% blond and black peat mixture") mixed with some ground soil to make it heavier. For fertilizing I dissolve some grounds of granulated organic fertilizer in a bottle of water and then water the plants with it. Its NPK number is 11-15-15....See More1.5'' of snow in the past hour or so
Comments (10)Awww Carol!! I feel your pain! Believe me!! On my side of ND.. It started raining this morning about 11, then turned to snow twice! Just enough snow to say it was snow. I was praying it would end fast! Should I tell you about the year my sister had a big birthday party planned for her DD? Her birthday is April 25th, that day we got like 12-15 inches of snow! There now I bet you feel better don't ya?! LOL I think you should swing over here, pick me up and I will head out for a nice warm spot ANYWHERE! LOL I know you don't drink, but hey you drive and I will drink enough for the both of us!! This weather is enough to drive you to drink! Its been the winter that just never quits and I am so sick of it too. Cross your fingers this spring warms up faster than last year!! Hang in there Carol!! Spring is coming! (so they tell me)...See More1.5 years later antiqued/honed Black Pearl is staining
Comments (24)Hi repaintingagain, I promised an update. Bottom line: our absolute black leathered/antiqued counters will require a lot more care than I was led to believe, I hate them because of this because I am so not the type to patrol the countertops-that's why I sensibly talked myself into them and out of what I thought were higher maintenance materials (marble and soapstone.) So, the expert came out (kind/knowledgeable/professional) and basically there is a choice between the lesser of two evils: 1) leave unsealed and have to deal with darker fingerprints/oil spots darkening the counters (much like what I was trying to avoid with unoiled soapstone) or 2) use an enhancing sealer that helps to minimize/mask darker oil marks BUT the sealer still etches from acidic substances which show up as lighter/hazy marks on the granite (much like I was trying to avoid with marble, and what you have going on with your countertops, repaintingagain.) As we suspected, expert guy used acetone to strip off all the previous sealer, and then the counters looked mostly fine until people started resting their hands on it and it looked splotchy/dirty again. So we had him put an enhancing sealer on one area (we left the rest unsealed) and he gave us the weekend to conduct various "mess tests" on the different finishes to see what looked/cleaned up best. (we used ketchup, olive oil, and a lemon wedge.) The enhancing sealer (Dupont Stonetech product) did NOT make the counters wet/shiny as I feared/was originally told. The color difference was slight, not dramatic, but enough to help minimize the oil spots/look of darker stains. We left half a lemon wedge on the color enhanced countertop with a round circle of ketchup next to it for 15 minutes and both left lightened/hazy/etched looking areas that could not be cleaned up with dishsoap and water (repaintingagain, these spots looked like the spots on your counters.) The olive oil cleaned up well and fingerprints did not show. On the unsealed side, the lemon wedge and ketchup left for 15 minutes cleaned up well and I was so excited, but the olive oil left a splotchy blotchy darker mess that could not be cleaned up with dishsoap and water and fingerprints were a problem. (This is NOT to say that a stronger "grease cutter" product might not have worked-I don't know-we were just using some regular Joy dishsoap) Since we have young kids who will be leaving little fingerprints everywhere, we opted to use the enhancing sealer, (because they eliminated the dirty fingerprints look) and we're figuring we are just going to have to be extremely careful not to slop any acidic substances on the counters. (Again, we are not naturally neat/tidy folks, so this is extremely disappointing.) Confession: My 4 year old saw me crying over the counters and said "Mommy, what is wrong???" with such fear on his face that I felt just awful. So having to explain and reassure him that everything is fine, these are just counters was a good reality check for me. But I am deeply, deeply disappointed to have wasted hundreds of hours of my life researching countertops-not to mention thousands of dollars- to be stuck with countertops that don't meet my expectations for the next 30+ years. My husband feels terrible for me that I'm blaming myself for making a "bad" decision and has committed to periodically just stripping the enhancing sealer all off and reapplying when our etching gets too bad/the counters look too dirty. He likened it to power washing the deck periodically, just a part of the maintenance of the item. Which did help me feel better. I just didn't know we'd have to deal with this, so since we do, I wish either 1) I would have put in a harder soapstone (Original P.A. was the hardest we personally tested, but I understand Julia and Belvedere are two that perform similarly. I'm sure there are others too) or 2) that we would have selected the antiqued/leathered Virginia Mist/Jet Mist (around here it was renamed "Nebula") because at least the veins/movement would help to mask both the oil spots or the etching (depending on whether we'd left it unsealed or sealed.) repaintingagain, I did want to tell you that you/your husband could certainly strip off your sealer with acetone and start fresh and experiment with whether you want to leave your counters unsealed or seal with a regular or color enhancing sealer. Our guy did it with his bare hands and a cloth, I was in the room and the odor wasn't bad with any of the products and I'm fairly sensitive to smells/chemicals. For any lurkers who've read this far, I hope my experience helps someone else. Interestingly, we have gotten lots of compliments from some of the subs that are coming in at the end of the project finishing up details saying how cool our counters are and how great they look in the kitchen etc. Absolute black leathered/antiqued could be the perfect quiet, non shiny, non busy countertops for someone who is prepared to accept their maintenance as part of life. I wasn't and in the end our satisfaction with things are really just a result of how well the result meshes with our expectations....See MoreAm I trying to do too much in a 1.5 story beach home?
Comments (39)Thank you, I appreciate your concern. This very house has been built at least 10 times along the Mississippi Gulf Coast with minor tweaks each time. Our builder has built it multiple times. I have actually walked through the house in my first picture and it is lovely. IThe windows and porches are wonderful. It does not have a loft area or a bunk-room. Each time time it is built there are minor changes in order to not have the cookie cutter effect. My particular "tweaks" are in regards to enlarging the loft area and the bunk room that has been created in the dormer section along the front of the house. I had the option of a small cozy bunk room but that is similar to a house nearby. So I asked for a longer one with a small sitting area in the middle and a gabled dormer in addition to the shed dormers. My concern was that I was trying to get too much into a small space. I have spoken to the draftsperson and we added a foot to the gabled dormer to make it deeper. Now that gabled section is 9 feet. The ceiling in that area reached 12 feet. I have been playing around with ideas about creating a built in bench seat beneath the window with an Ikea wardrobe on either side. That adds seating and gives us storage and leaves a whole whopping 7 feet to place a small coffee table and small scale chairs with a tv on the other side of the wall. I also have discovered the Ikea Hemnes shoe cabinet. It is narrow but gives the look of a traditional chest of drawers. I think it will be perfect in this room. Iwill start a new discussion that is limited to just this area and how to stage it. For an update after speaking to the draftsman, she explained that the vanity in bathroom number 1 is due to the door and pocket doors won't work. So I will leave that like it is. The loft will stay the same size and might just have a desk or a small area to sit and read. The bunk room will serve as the area that I hope to send kids to watch tv. (I personally don't want a lot of tv watching at the beach, but I know it is inevitable, so I want there to be a separate area for kids.) I appreciate all of the insights from everyone. I realize that my post had too many questions. In the future I will focus on one thing at a time. I plan to start another post just for the staging of this bunk room. For all of you that have hung on through my rambling, please know that I will try to be more concise. Thank you!...See Morecallirhoe123
9 years agoBill
9 years agoUser
8 years agoBill
8 years agoUser
8 years agolast modified: 8 years ago
Related Stories
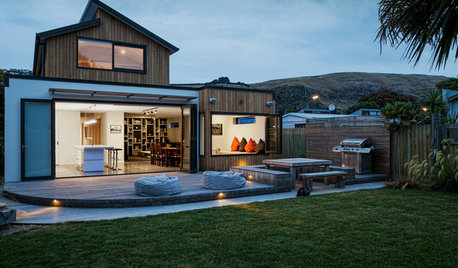
HOMES AROUND THE WORLDAfter the Quakes: New Christchurch Houses 5 Years Later
These New Zealand architects and homeowners have overcome the obstacles and created strong, stylish new homes
Full Story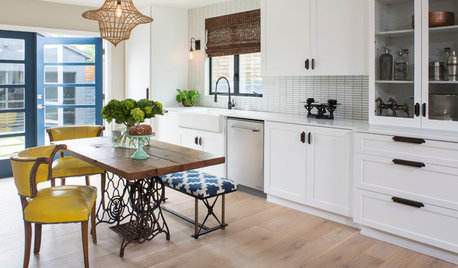
KITCHEN DESIGNGet Ideas From This Year’s Top 20 Kitchen Tours
Smart storage, functionality for cooks and families, vintage touches and lots of personality mark your favorites of 2015
Full Story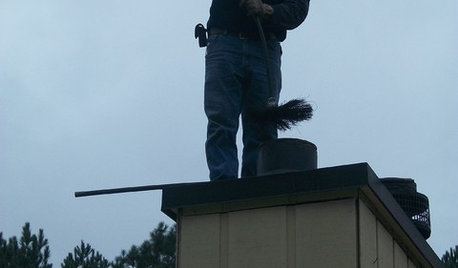
HOUSEKEEPING12 Steps to a Safe, Cozy Home for a New Year
From smoke detectors to furnace filters, let January 1 be a reminder of some must-dos around the house
Full Story
KITCHEN OF THE WEEKKitchen of the Week: 27 Years in the Making for New Everything
A smarter floor plan and updated finishes help create an efficient and stylish kitchen for a couple with grown children
Full Story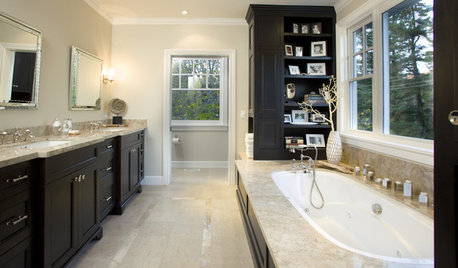
BATHROOM DESIGNNew Year's Resolutions for Your Bathroom Renovation
Add these smart design details for a safe, stylish and comfortable bathroom update
Full Story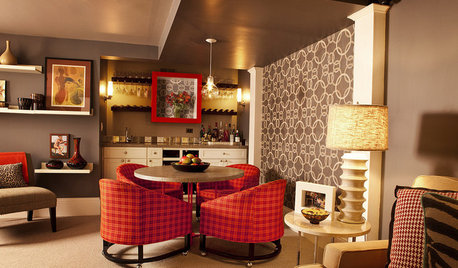
Design 2011: 5 Easy Updates
See What a Little Rust Color, Shine, Type and Lighting Can Do for a Room
Full Story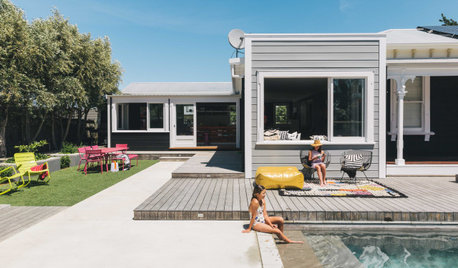
LANDSCAPE DESIGN5 Tweaks for Updating Your Wood Deck
These improvements can enhance your deck’s look, feel and function
Full Story
BASEMENTSRoom of the Day: Swank Basement Redo for a 100-Year-Old Row House
A downtown Knoxville basement goes from low-ceilinged cave to welcoming guest retreat
Full Story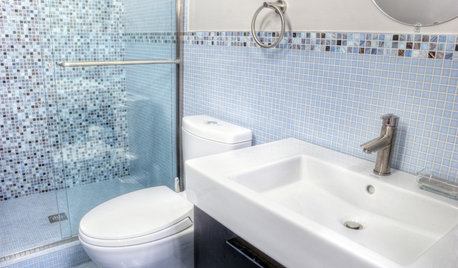
BATHROOM DESIGNNew Year's Resolutions for Your Bathroom
Set up your bath for conservation, multi-tasking, safety and relaxation
Full Story
LIFEHouzz Call: What's Your New Year's Resolution for the House?
Whether you've resolved to finally finish a remodeling project or not stress about your home's imperfections, we'd like to hear your plan
Full StorySponsored
More Discussions



Bill