Designing My New Greenhouse
hdcochran
17 years ago
Related Stories
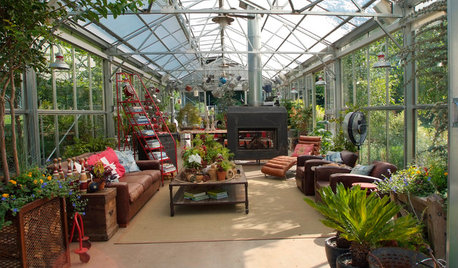
LANDSCAPE DESIGNA Luxury Greenhouse Lures Manhattanites to the Country
Industrial meets rustic in this stunning new structure for living and entertaining in rural Pennsylvania
Full Story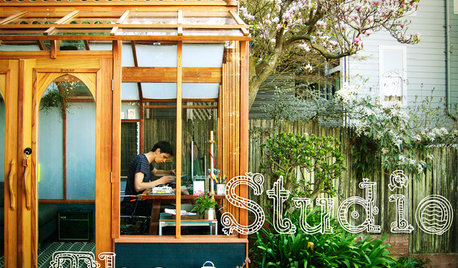
OUTBUILDINGSStudio Solution: A Kit Greenhouse Becomes a Creative Private Office
See how an inventive work-from-home designer made an office from a greenhouse, for some inspired thinking in the backyard
Full Story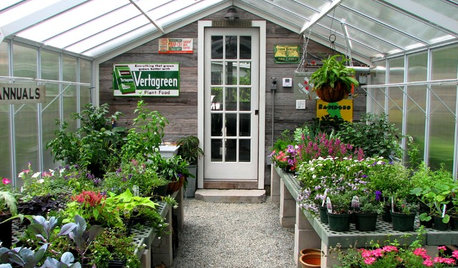
OUTBUILDINGSRoom of the Day: An Old Shed Becomes a Spa and Greenhouse
A garden-loving couple create the perfect place to have a soak and putter with their plants year-round
Full Story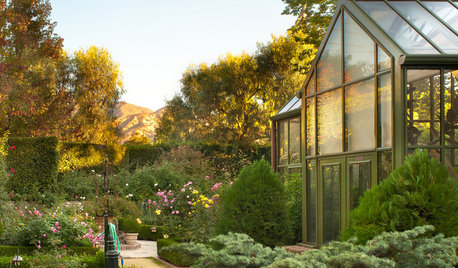
GREENHOUSESGreenhouses Bring Gardens in From the Cold
Get a jump start on summer plantings even if spring chills linger with a greenhouse or cold frames in your backyard
Full Story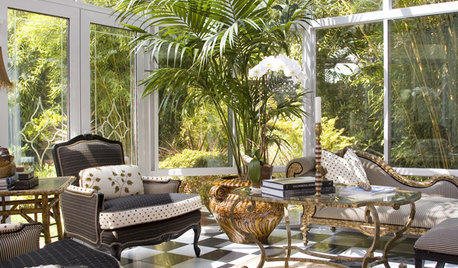
DECORATING GUIDESGo for a Greenhouse Effect With an Exotic Conservatory
Cultivate a rarified hothouse feel with or without all-glass walls; these inspiration photos and product picks show you how
Full Story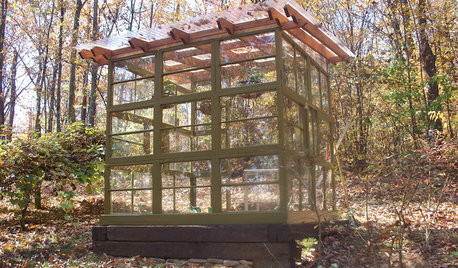
GARDENING AND LANDSCAPINGSee a Family Greenhouse Grown From Scraps
Can-do resourcefulness and less than $400 lead to a new 8- by 8-foot home for plants on a Tennessee family's property
Full Story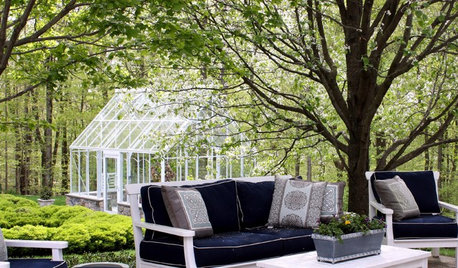
Houzz Call: Show Us Your Greenhouse
Submit a photo of your greenhouse and share what's growing!
Full Story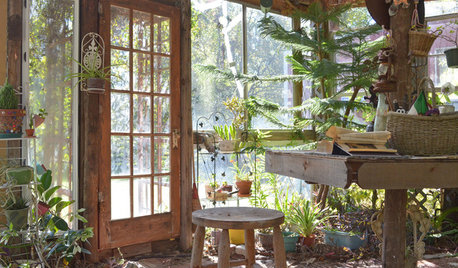
GREENHOUSESA Greenhouse Rises From Texas Tornado Wreckage
Barn damage became a blessing in disguise for a thrifty, creative couple with a hankering for more greenery
Full Story
FUN HOUZZWorld of Design: 10 Unconventional Homes Packed With Personality
Life inside a former church, missile silo or greenhouse? Be it in Japan, Denmark or somewhere in between, not every home begins as a house
Full Story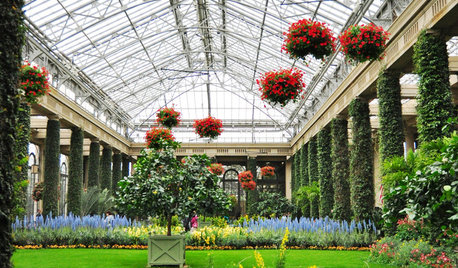
GARDENING AND LANDSCAPINGConservatories of Longwood Gardens Inspire Awe
Take a virtual tour of the magnificent greenhouses and surrounding areas of this stunning Pennsylvania masterpiece garden
Full StorySponsored
Zanesville's Most Skilled & Knowledgeable Home Improvement Specialists




birdwidow
hdcochranOriginal Author
Related Discussions
Building New Greenhouse - design and solar suggestions wanted
Q
My new greenhouse
Q
My new home has a greenhouse on the property. Not sure where to begin.
Q
My new basement greenhouse pictures
Q
bcfromfl
ponderosaq
birdwidow
bcfromfl
hdcochranOriginal Author
bcfromfl
hdcochranOriginal Author
birdwidow
User
hdcochranOriginal Author
birdwidow
cottagefarmer