Water Diversion / Retaining Wall Input Sought
uvascanyon
12 years ago
Related Stories

HOUZZ TOURSHouzz Tour: Diverse Styles Create an Eclectic Family Home
Bohemian, industrial, midcentury modern and Victorian designs are at home in a remodeled San Francisco house
Full Story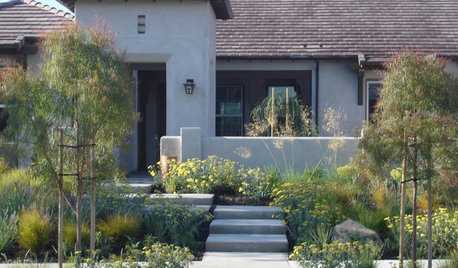
LANDSCAPE DESIGNGet Along With Less Lawn — Ideas to Save Water and Effort
Ditch the mower and lower your water bill while creating a feast for the eyes with diverse plantings and gathering places
Full Story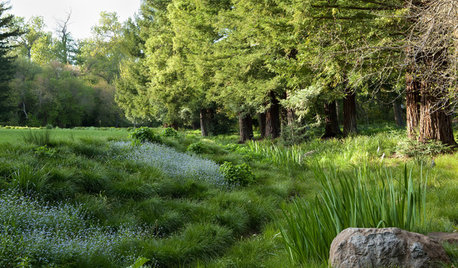
LANDSCAPE DESIGNHow to Move Water Through Your Landscape
Swales, underground pipes or a mix of both: There’s more than one way to distribute water in the garden
Full Story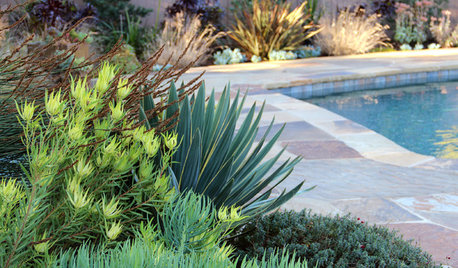
PLANTING IDEAS7 Stunning Plant Combinations for Low-Water Gardens
Find inspiration in these beautiful drought-tolerant companion plantings
Full Story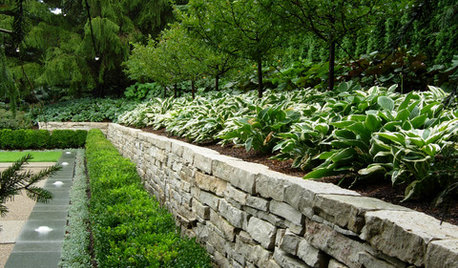
LANDSCAPE DESIGNGarden Walls: Dry-Stacked Stone Walls Keep Their Place in the Garden
See an ancient building technique that’s held stone walls together without mortar for centuries
Full Story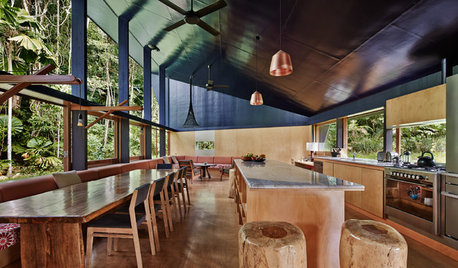
HOUZZ TOURSWorld of Design: 9 Energy-Smart Australian Homes
With their innovative features and diverse surroundings, these 9 award-winning homes have struck gold on the Aussie design stage
Full Story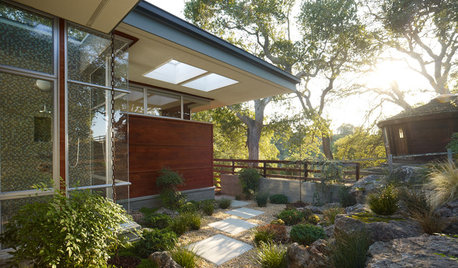
LANDSCAPE DESIGNSoak It Up: How to Manage Stormwater in Your Landscape
Permeable paving, gravel beds and planted areas in your yard can absorb and cleanse stormwater runoff. Here's how it works
Full Story
KITCHEN DESIGNKitchen of the Week: Brick, Wood and Clean White Lines
A family kitchen retains its original brick but adds an eat-in area and bright new cabinets
Full Story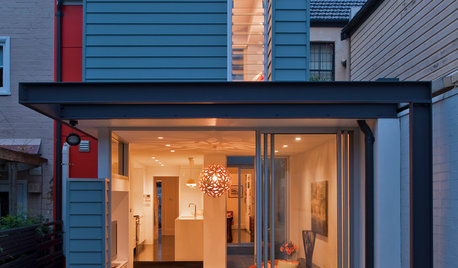
HOUZZ TOURSHouzz Tour: Butterfly Roofs Top a Sydney Terrace House
Modern remodel retains 19th century facade while pouring natural light into new and old spaces
Full Story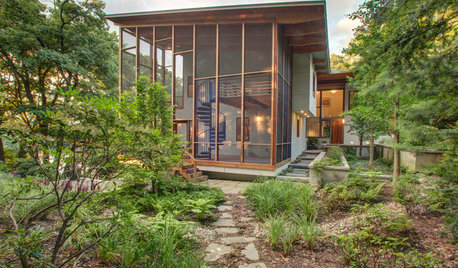
GARDENING AND LANDSCAPINGBreezy and Bug-Free Modern Porches
Screening keeps pests out of these diverse porches across the U.S., while thoughtful designs keep them visually appealing
Full Story



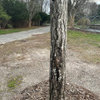


marcinde
uvascanyonOriginal Author
Related Discussions
Narrow Retaining Wall / Barrier - Input Sought (Video)
Q
building a stone retaining wall garden against a wooden fence?
Q
Field-stone retaining wall. Pics and questions
Q
Shade house advice sought
Q
marcinde
uvascanyonOriginal Author
inkognito
uvascanyonOriginal Author
inkognito
uvascanyonOriginal Author
marcinde
adriennemb2
uvascanyonOriginal Author
adriennemb2
uvascanyonOriginal Author