Shade house advice sought
sid_marx
13 years ago
Featured Answer
Sort by:Oldest
Comments (10)
paul_t23
13 years agosid_marx
13 years agoRelated Discussions
Advice sought about rotation
Comments (2)Don't jump to a conclusion too soon. If all the fennel plants don't seem to be affected try cutting open the base of a dying one and see if something is inside. There is a maggot (possibly onion maggot) that sometimes gets into them. I would think this time of year mustard greens would be good in that spot. It's unlikely the same disease or pest would affect two such unrelated plants....See MoreIdeas sought for tall shade perennial
Comments (12)How about oakleaf hydrangea (h. quercifolia)? These have oak-shaped leaves which are deep green in summer when the long white flowers are borne. In fall the foliage turns deep gold and russet while the flowers gradually age to muted pink. Snow Queen is a reliable cultivar which will grow to 6', but there are dwarf forms as well. I grew this when I lived in the Midwest as well as in the Northeast, and it looked good year round. For perennials, my favorite flowering plant for shade is monkshood (aconitum), mainly for the gorgeous deep blue flowers which are produced from summer to early fall. I grew this in a shade border with astilbe, cimifuga, rodgersia, ligularias and fringed bleeding heart (dicentra eximia). Cheryl...See MoreVine placement: Advice Sought!
Comments (7)I have two Trumpet vines, Campsis x tagliabuana 'Madame Galen' & Campsis radicans ' Flamenco'. I wasn't sure if this is the kind of vine you meant or not when you said Trumpet vine. Anyway, if they are the same kind of vine, mine are both vigorous growing plants with one really nice advantage. They can climb a rough surface without any help from me. Although I have them on trellises, they actually hug the brick wall by themselves. They each cover a 3-4 foot wide space (could be more if I let them) and climb way past the trellises and up to the eaves of the house. I cut them back to the trellis level once or twice a season. Easy to do since I can pull them off the house by separating them from the wall at the top of the trellis height and giving one good tug on a bunch of stems, they tumble down and I hand prune them off. Foliage on both is always very clean and a deep green. Foliage lasts well into late fall-early winter and when the leaves eventually fall they leave a nice structure of creamy colored branches on the wall. They are late to start up in the spring, but fill in quickly once they do and give good coverage. If they can holdfast to the wood fence that would be a really nice advantage in using them there. I also have a Hall's Honeysuckle. This one I let go up a large trellis and flop back down in a waterfall manner. It cannnot climb the wall by itself I also have to watch this one carefully and catch all the long stems on the sides (wants to grow wider than a trellis) that get missed (not tucked into the trellis) and trail around on the ground. Whenever I find a bunch of leaves on the ground 10-20 feet away that look like honeysuckle leaves, I have to lift the stem up and trace it all the way back to the mother plant and snip it off. I've never had any trouble with the vine rooting where it lays, but I am pretty vigilant. Foliage on Hall's is shinier and brighter than on the trumpets. Mine always stays clean, no mildew problems, but I sometimes get dead inside leaves from the flopover growth pattern it grows in. Flowers smell wonderful, even in a cold zone 5. I do not get a ton of them because of the cutting back that I do on this one. (I'm not sure if this one grows flowers on old stems only or not, but it seems to bloom at least more heavily on old stems.) I would definitely put this one somewhere where I walked around or near it. Sorry, but I have not grown the Hydrangea vine. Sun/shade/dry shouldn't bother the others much. Of my trumpets one grows on the east side of the house and the other on the west. The hall's grows on the east side towards the south near my gate to the back yard. I have heavy clay moisture retentive soil. Plants were pocket planted only, in lightly amended soil and generally receive no supplemental water, only what they can get under the eaves. I'd probably need a bulldozer and a big truck to pull them out of the clay now....See MoreAdvice sought from rare fruit growers here- mangoes/ soursop etc
Comments (16)Here's a link that can help you. This is the Tropica Mango link page. http://www.tropicamango.com/links.html At the page you'll find a link to the AZ Rare Fruit Growers page. I joined this group and you can go to their meetings and get answers to all of your questions. The AZ chapter is a part of the Ca. Rare Fruit Growers. Their page has more info on it and also links for nurseries that sell tropicals. Also check out Desert Tropicals. When at the site go to their link marked Trees. There is info on a whole bunch of trees and info on growing them in Phoenix. It is a great resource. Another site that I regularly visit is Phoenix Tropicals and the link is on the page that I sent too. There are pages with pictures and a description about the author's experience growing each plant in Mesa. He has a nursery link page of places that sell Tropicals and ship to AZ. While you are at Phoenix Tropicals, check out the forum. You get quick responses if you post a question....See Moregraykiwi
13 years agodooleybugs01
13 years agosid_marx
13 years agograykiwi
13 years agosplinter1804
13 years agosid_marx
13 years agorickta66
13 years ago
Related Stories

FARM YOUR YARDAdvice on Canyon Farming From L.A.'s Vegetable Whisperer
See how a screened garden house and raised beds help an edible garden in a Los Angeles canyon thrive
Full Story
KITCHEN DESIGNSmart Investments in Kitchen Cabinetry — a Realtor's Advice
Get expert info on what cabinet features are worth the money, for both you and potential buyers of your home
Full Story
DECORATING GUIDES10 Design Tips Learned From the Worst Advice Ever
If these Houzzers’ tales don’t bolster the courage of your design convictions, nothing will
Full Story
HEALTHY HOMEHow to Childproof Your Home: Expert Advice
Safety strategies, Part 1: Get the lowdown from the pros on which areas of the home need locks, lids, gates and more
Full Story
DECORATING GUIDESDecorating Advice to Steal From Your Suit
Create a look of confidence that’s tailor made to fit your style by following these 7 key tips
Full Story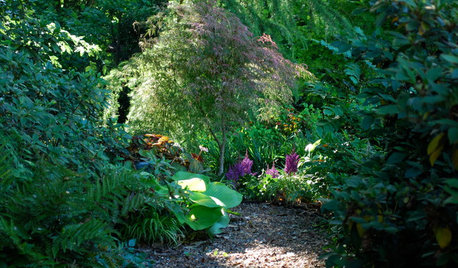
LANDSCAPE DESIGNSet Your Shade Garden Aglow With Light
Invite brightness to the dark corners of your garden for a magical dance you won't want to miss
Full Story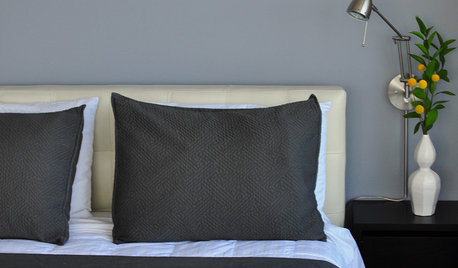
MOST POPULAR50 Shades of Gray
Gray is hotter than ever, thanks to a hit novel full of risks and dark secrets. Tell us: Which paint shade possesses you?
Full Story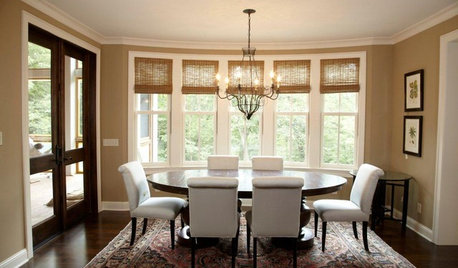
Woven Wood Shades Tie Rooms Together
Contrasting sharp modern edges or complementing a contemporary look, these window shades are a lovely finishing touch for any room
Full Story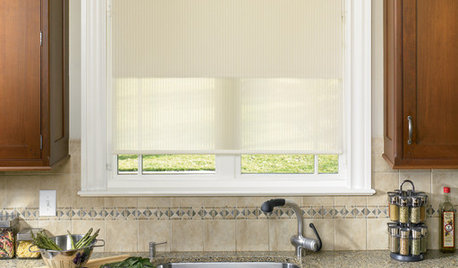
WINDOW TREATMENTSWhat’s the Right Way to Hang Roller Shades?
Over or under? It depends on how you want your shades to look, how much light you want to block and other factors
Full Story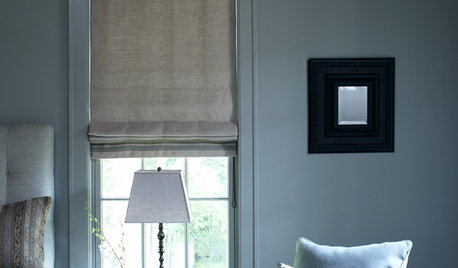
DECORATING GUIDESRoman Shades: The Just-Right Window Coverings for Summer
Calm and minimal, frilly or faux, There's a Roman shade for you
Full StorySponsored
Central Ohio's Trusted Home Remodeler Specializing in Kitchens & Baths



splinter1804