In a couple of other threads, I said I would eventually post an update of the work we've done to our front landscaping. I'm going to start with a couple of general comments. I already apologize for the length of this post. First, it truly never occurred to me (until I read in some other threads) that many of you like and appreciate seeing what people have done. I understand that you have invested time and thought and it's nice to see the outcome, I guess I have just assumed that many of our projects are rather forgettable. I do apologize if the lack of an update makes me seem unappreciative, that certainly is not the case.
Second, in another thread someone (laag, perhaps?) made a comment about the reality of what can be done or what will be done versus the dreams and thoughts about what could be done. I think that much of our project is an illustration of this. I dreamed of much more spectacular landscaping (or maybe I should say plant life), but came across some realities that dictated the final outcomes.
So, here we go. Here is what the front of our house looked like when we bought it almost five years ago (wow, how time flies). Unfortunately, I do not have a picture from directly in front of the house.
{{gwi:10671}}
One of our first goals was to make the front entrance more enticing, more welcoming, more attractive. There is a circular drive. Here is what it looked like.
{{gwi:10673}}
We cut down a couple trees at the entrance, to make the entrance more open. We rounded the drive, leveled it, and lined with stone. We also created a raised bed in the center.
{{gwi:10675}}
We planted crabapples on either side of the front. Please ignore the fencing around the center circle - that was necessary to keep the neighbor's dog out until the plants grew a bit.
{{gwi:10677}}
Last spring we had major flooding of the river behind our house and I posted about the wall we would be constructing to aid in future flood prevention and potential sandbagging. Nandina in particular was helpful and suggested we talk to an engineer, which we did do. We ended up building a retaining wall around the house so that the sloped ground could all be brought to the same level, providing a surface for sandbagging should it ever be necessary. Nandina, you suggested a wall that goes up - the reason that was not feasible was the quick dropoff in the back yard. When we had the wall put in, we also replaced the walkways, had the front flowerbeds raised, and expanded the beds around the house a bit. This is another reality, I would have liked much deeper beds. However, the width of the area held up by the retaining wall was limited by trees, and DH insisted (probably rightly) that we need a certain amount of grass (15 feet) for sandbagging potential.
{{gwi:7289}}
Before wall
{{gwi:10679}}
After wall
{{gwi:10681}}
There are more pictures (including the back of the house) at the site below.
At this point, I think that this year's projects will be the following. We will have new columns put on the front porch, the ones that are there are two narrow and in terrible shape. We also will replace the front door, or at least the side panels, that blue color just doesn't fit in. I am eager to see how the flower beds look when everything comes out this spring. Until I see them I don't know how much work they will still need. I think though that the front is getting close to "done".
I truly don't know what feedback I want from you all. Partly I am posting because Brent asked, partly because some of you may wish to see what we ended up doing. I am not posting simply to have people say "oh how nice" (some may not even think it is nice). I would appreciate feedback as to what others might consider doing still.
Thanks, and I apologize again for the length of the post.
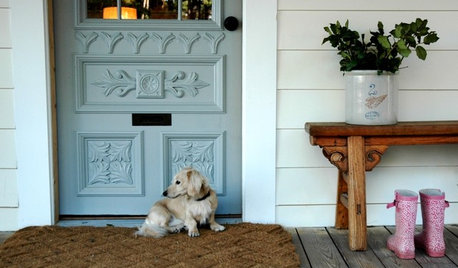
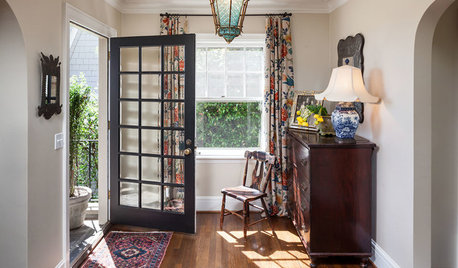
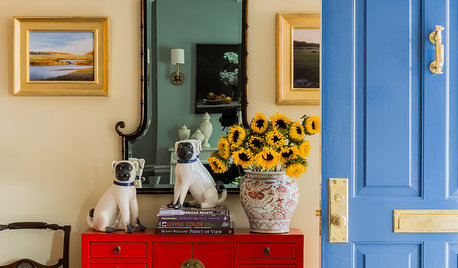
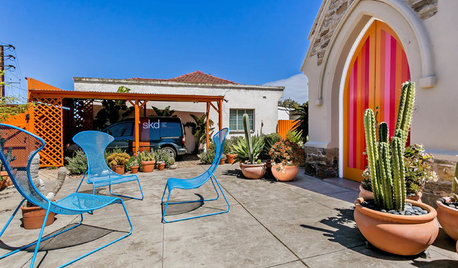
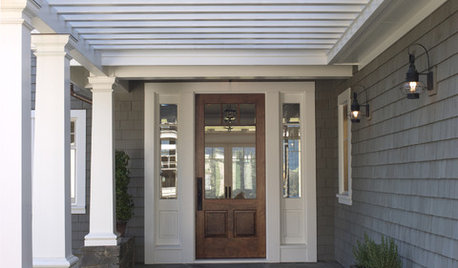
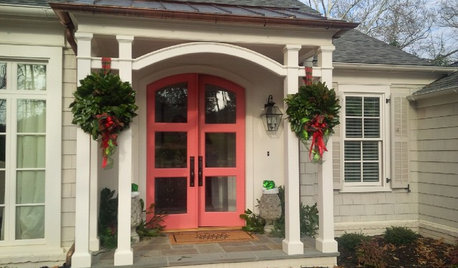
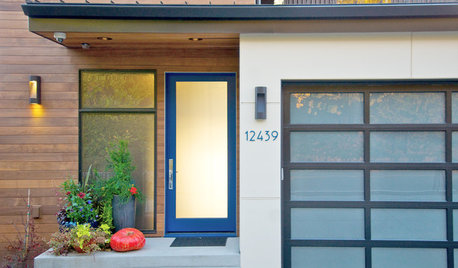
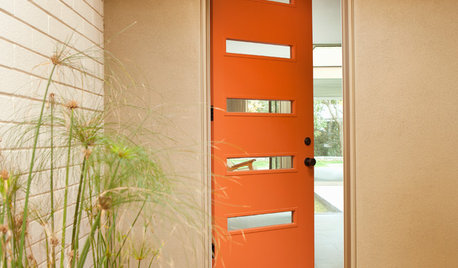
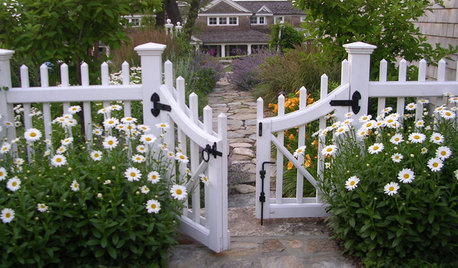
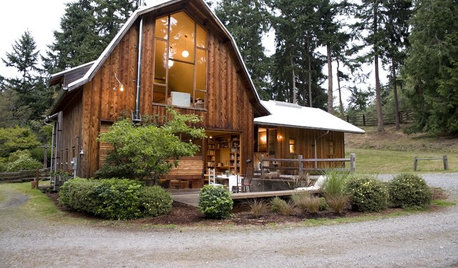



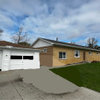

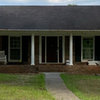
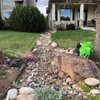

prairie_loveOriginal Author
laceyvail 6A, WV
Related Discussions
Planting bed and house entry ideas - opinions welcome
Q
Creating an entryway when the front door opens into the living room.
Q
Creating a welcoming, relaxed home!
Q
create my no entryway- entry
Q
nandina
Brent_In_NoVA
prairie_loveOriginal Author
mjsee
nanahanna