What should I do with this livingroom?
Jeni Langenecker
9 years ago
Featured Answer
Sort by:Oldest
Comments (48)
Jeni Langenecker
9 years agoDytecture
9 years agoRelated Discussions
We bought microfiber living room set. What should I do to protect
Comments (1)Microfiber that I've ever worked on cleans wonderfully -- all fabrics should clean that easily. Many fabrics are treated at the mill with fabric protectors. If it's offshore -- all bets are off. Some retailers will treat all upholstered goods before delivery. I hot water extract most stains. The technique on microfiber is to agitate with a soft brush. An extremely soft toothbrush would work really well and may be enough that you can just dry-vac up the debris. Every stain has certain cleaners it responds to. I have about 25 different cleaning solutions I use to spot clean. For "Unknown" stains, I just have to start with the most likely and work my way through until one of them works. Usually I can tell by looking, but sometimes I get fooled -- blood can look like chocolate can look like rust. But they take different cleaners. A couple of things that don't do well with microfiber * hot - cigarette embers, incense and candles can all melt the fabric * claws -- puncture wounds, e.g., from cat claws, don't heal up the way they would in woven fabrics. Here is a link that might be useful: sample cleaning...See MoreHelp wit h lliving room windows
Comments (2)I'm sorry, I can't figure out how to dowmload pictures. I'll try to figure it out....See MoreWhat should I paint this living room fireplace?
Comments (46)Getting lots of comments on the built-in....think 1970s built-in...it needed to go. The bottom cabinets were about 2 feet deep, and took up too much of that wall, plus didn't allow for a nice accent chair. Of course we would've assumed that they had built the fireplace properly instead of not finishing the stone around. I would much prefer wood floors, but DH doesn't want hard surfaces everywhere...I know the wood would hold up better long term and be better for resale.. I think I am going to have him put up a wood piece on the bad side. Eventually we might do some nice smaller scale built ins...but the other built in needed to go before flooring. I will make a mantle box probably with a nice corbel on the bottom on each side. The fireplace cover definitely needs to go. I do like the idea of painting the inside of the fireplace a matte black...and I can look for a different "fire" for inside the fireplace. I will find a nice picture or mirror for above the fireplace, and decorate the mantle ledge. Hopefully with a nice paint color and the rest of the room decorated, the fireplace will be nice. Thank you everyone for your replies. Beverly-is your first photo and the one next to it a before and after? I would love a link to that if you have it...I do like the grayish green color they painted the mantle and the corbels under the mantle. Thanks!...See MoreWhere Do I put my tv and how should I arrange my living room? Help!!
Comments (5)Can you return it and get a smaller one? (I admit I think your fireplace wall is lovely and I personally wouldn't ruin it with a television. But I am a tiny minority who has lived without television for almost 30 years.) Is there another room in which to put it, or do you prefer to use this room for watching it?...See MoreJeni Langenecker
9 years agoJeni Langenecker
9 years agoJeni Langenecker
9 years agomaryw561
9 years agomefor
9 years agoscbeachgirl45
9 years agoMary Dillon
9 years agolast modified: 9 years agoJeni Langenecker
9 years agoJeni Langenecker
9 years agomaryw561
9 years agoJeni Langenecker
9 years agoJeni Langenecker
9 years agoMary Dillon
9 years agolast modified: 9 years agoJeni Langenecker
9 years agoJeni Langenecker
9 years agoacm
9 years agoJeni Langenecker
9 years agoMary Dillon
9 years agoJeni Langenecker
9 years agoMary Dillon
9 years agosallyann1may
9 years agosallyann1may
9 years agosallyann1may
9 years agoycity
9 years agoMary Dillon
9 years agoJennifer A. Emmer/Feng Shui Style
9 years agoMary Dillon
9 years agolast modified: 9 years agosallyann1may
9 years agoBeth Scheel
9 years agoMary Dillon
9 years agolast modified: 9 years agomefor
9 years agoscbeachgirl45
9 years agoscbeachgirl45
9 years agoscbeachgirl45
9 years agoeverdebz
9 years agolast modified: 9 years agoACT ONE DESIGNS
9 years agoJeni Langenecker
9 years agoJeni Langenecker
9 years agostryker
9 years agoMary Dillon
9 years agoCraig CraigMDesigns
9 years agoUser
9 years agoACT ONE DESIGNS
9 years agoACT ONE DESIGNS
9 years agoMitchell Parker
9 years ago
Related Stories

LIFEYou Said It: ‘Just Because I’m Tiny Doesn’t Mean I Don’t Go Big’
Changing things up with space, color and paint dominated the design conversations this week
Full Story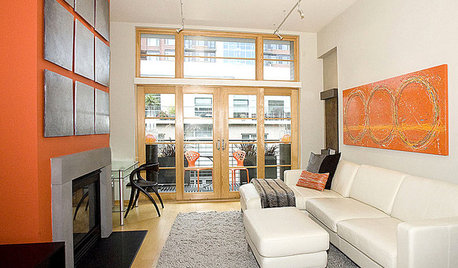
FURNITUREHow to Arrange Furniture in Long, Narrow Spaces
7 ways to arrange your living-room furniture to avoid that bowling-alley look
Full Story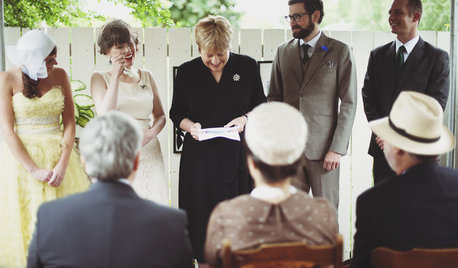
WEDDINGSHouzz Call: Show Us Your Backyard Wedding!
Did you say ‘I do’ at home? We want to hear and see everything about it. Share your photos and you could be featured in an upcoming ideabook
Full Story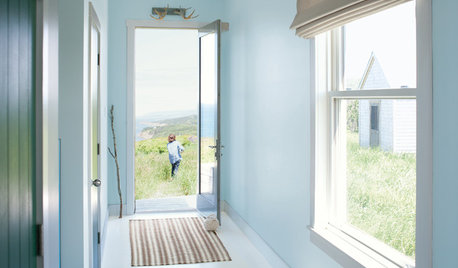
COLORBenjamin Moore Floats Breath of Fresh Air as Its Color of 2014
Touted as a new neutral, this baby blue can stand on its own or support bolder colors. Here's how to use it
Full Story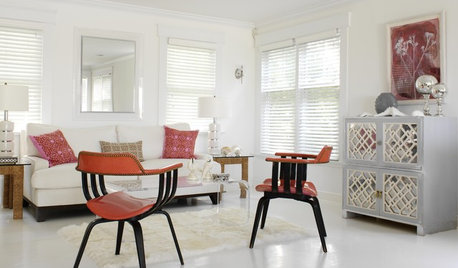
REMODELING GUIDESAre You Gutsy Enough to Paint Your Floor White?
Sleek and glossy or softened by wear, white floors charm
Full Story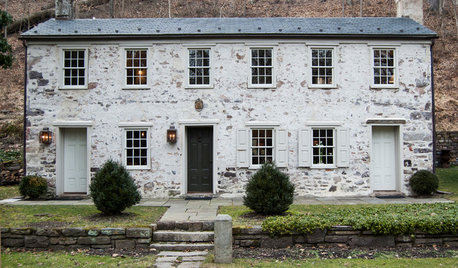
TRADITIONAL HOMESHouzz Tour: A Historic Remodel Keeps the Romance Alive
It was love at first sight for the owner of a 2-centuries-old house. She and her husband renovated it with tender loving care
Full Story
LIFEGet the Family to Pitch In: A Mom’s Advice on Chores
Foster teamwork and a sense of ownership about housekeeping to lighten your load and even boost togetherness
Full Story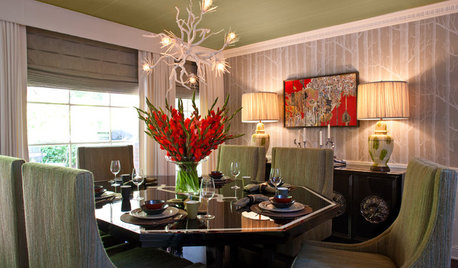
DECORATING GUIDESNew Classics: Woods Wallpaper by Cole and Son
The popularity of this soothing forest-themed wallpaper shows no signs of waning
Full StorySponsored
Leading Interior Designers in Columbus, Ohio & Ponte Vedra, Florida




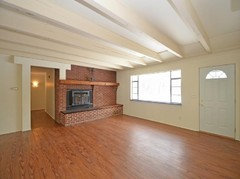
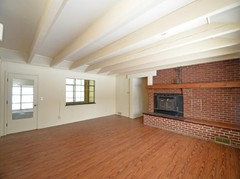

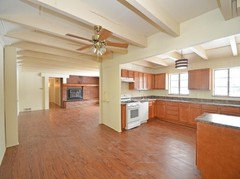




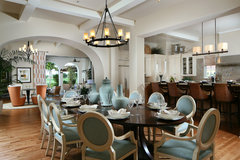

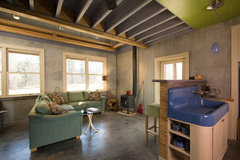
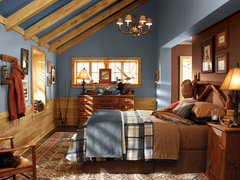
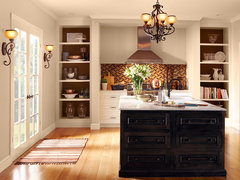

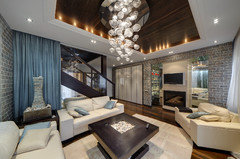



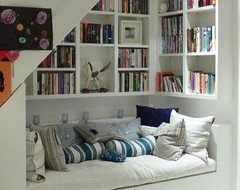

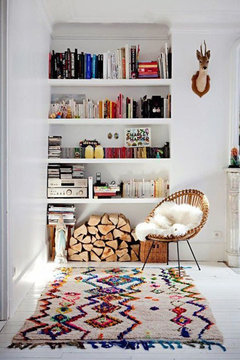

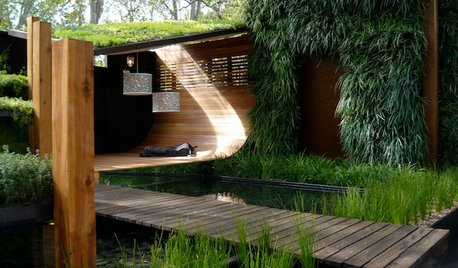


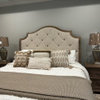
mefor