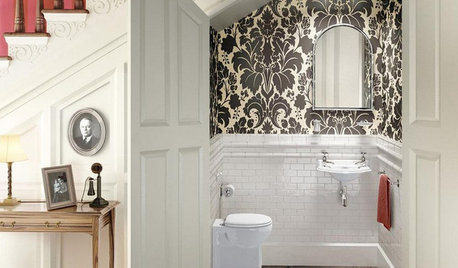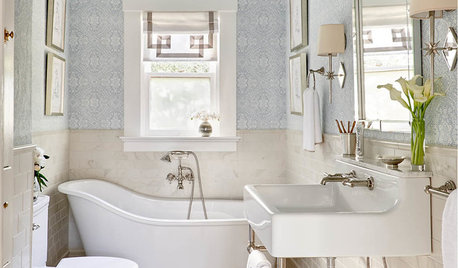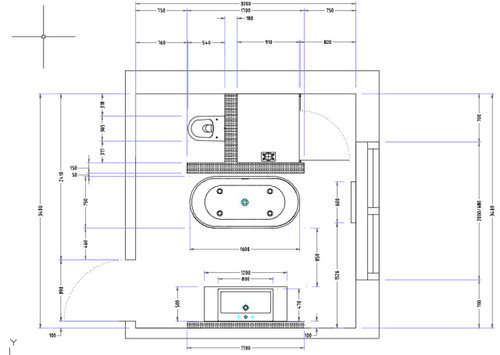Small Master Bathroom Layout
Cyril
2 years ago
Featured Answer
Sort by:Oldest
Comments (8)
Patricia Colwell Consulting
2 years agoCyril
2 years agoRelated Discussions
Layout help for small green master bathroom
Comments (5)On Kohler's website they have a whole section of sample bathroom floorplans. And there is a Virtual Bathroom Planner on their site too. http://74.3.251.227/view22/kohler/main.jsp On a search engine try the terms Bathroom Floorplans and a lot of information comes up. Here is a link that might be useful: Bathroom floorplans on Kohler site...See MorePlease help me with a layout for a small master bathroom.
Comments (4)4'x7' is a waste of space when it comes to a closet. It's not big enough for hanging except on one wall and a bit of the small wall. You'll get better storage in less space with a simple reach in closet with organizers. The bath itself also needs to increase in size if you want a soaker tub and a shower. A soaker tub isn't designed to work with a shower. You need a shallower tub with an integral tile flange to work with a tub/shower situation. A deep soaker tub will be a PIA to step into to use as a shower, and you'll have water infiltration issues if you try to use it as a shower as well. Also, most 4 bedroom houses would want to have 3 bathrooms. You may want to rethink your wants and needs and the small size of the space you are working with. One needs to reduce, or the other needs to enlarge. Since you say the budget is small, and this will be an expensive project, I'd suggest reducing some of your wants, and eliminating one of the bedrooms to better utilize the existing space split between the others. A 3/2 is a common configuration, and would give you more space to work with for the design. Remodels like this are costly because of working within the constraints of the old footprint and accessing the major systems. Also, integrating the old and new isn't always successful. It's just easier to do plumbing and electrical and HVAC (all of the expensive stuff) when the walls are completely open and you don't have to fight the old stuff into submission. It's one of the reasons teardowns of older homes in older neighborhoods became popular. It's less money, and you end up with more house that has more modern proportions and amenities....See MoreOne large bathroom or two small bathrooms?
Comments (26)In the picture, black is the current layout. Green is the change if only shower was made bigger and one door would be eliminated. Red is a complet demo, removing the wall section between two toilets. All the water lines from upstairs are in the section of the wall that is between two toilets so removing this wall would require a major move of water lines to the side and there would have to be a section of wall kept behind new toilet and vanity. The door from master would have to be framed and move to the left as a pocket or barn door. The drowing is disproportionate. It is all very cramped in there Current shower is only 26"x26". But may be replacing vanity for a wall hung vanity in the larger bathroom would change the feel. It will all have to be torn down and replaced including removing subfloors as they are rotten. So either remodel will be a lot of work. What should we do?...See MoreHelp with small master bathroom layout
Comments (5)What type of window do you have now? Have you thought about converting the window to a transom window above the where the shower / tub would be? That way you could still get a lot of natural light from the window but it would not be in the actual line of the tub....See Morescout
2 years agokudzu9
2 years agoJennifer Hogan
2 years agoCyril
2 years ago
Related Stories

BATHROOM DESIGNRoom of the Day: New Layout, More Light Let Master Bathroom Breathe
A clever rearrangement, a new skylight and some borrowed space make all the difference in this room
Full Story
BATHROOM DESIGN8 Clever and Creative Ways With Small Bathrooms
Take the focus off size with a mural, an alternative layout, bold wall coverings and other eye-catching design details
Full Story
HOUZZ TOURSHouzz Tour: Pros Solve a Head-Scratching Layout in Boulder
A haphazardly planned and built 1905 Colorado home gets a major overhaul to gain more bedrooms, bathrooms and a chef's dream kitchen
Full Story
BATHROOM WORKBOOKStandard Fixture Dimensions and Measurements for a Primary Bath
Create a luxe bathroom that functions well with these key measurements and layout tips
Full Story
BEFORE AND AFTERSA Makeover Turns Wasted Space Into a Dream Master Bath
This master suite's layout was a head scratcher until an architect redid the plan with a bathtub, hallway and closet
Full Story
BATHROOM DESIGNSee the Clever Tricks That Opened Up This Master Bathroom
A recessed toilet paper holder and cabinets, diagonal large-format tiles, frameless glass and more helped maximize every inch of the space
Full Story
BATHROOM MAKEOVERSRoom of the Day: A Luxury Master Bathroom With a Historic Feel
A Napa, California, couple overhaul the only bathroom in their first home to replace a clunky layout and unwelcoming finishes
Full Story
BATHROOM DESIGN9 Big Space-Saving Ideas for Tiny Bathrooms
Look to these layouts and features to fit everything you need in the bath without feeling crammed in
Full Story
SMALL SPACES11 Design Ideas for Splendid Small Living Rooms
Boost a tiny living room's social skills with an appropriate furniture layout — and the right mind-set
Full Story
BATHROOM DESIGNHouzz Call: Have a Beautiful Small Bathroom? We Want to See It!
Corner sinks, floating vanities and tiny shelves — show us how you’ve made the most of a compact bathroom
Full Story








lmckuin