Craftsman Stock Plan Critique
dekabal
4 years ago
Featured Answer
Sort by:Oldest
Comments (7)
Sina Sadeddin Architectural Design
4 years agoRelated Discussions
please critique my plan
Comments (19)We had a similar med cabinet-54" wide, 3 mirror doors,lights all the way across the top. It might have been taller than the one you are looking at. As with everything there are pluses and minuses. My wife and I like it a lot. It held a huge amount of stuff, the mirrors were great. When my daughter inherited the bathroom she also liked the huge amount of stuff it held. But she didn't like 5-6"" it came out over the counter top. She was always bugging me to recess the cabinet a few inches but it was not practical. She didn't like having to reach under it to operate the faucet or use the electrical plugs/switches.I replaced it in a bathroom remodel. It may not look that good with those hickory cabinets and is not mission/shaker style. Centering was no problem....See MoreFloor plan critique - Hollowcrest
Comments (10)I worked on all the revisions this weekend but, the bonehead that I am, I forgot to save them or email them to myself so I could post them here. A lot of what you all are saying is true. The original plan as it is would completely turn me off, which sounds weird since I posted it. Essentially, the only area we like is the kitchen with slanted breakfast nook and family room adjacent. Everything else would be changed. @red_lover: I agree about coming in the front door and seeing almost the entire living area of the house. I enjoy open concept houses but this one is a little too open for me. @palimpsest: Luckily, the master would be scraped, moved upstairs and redesigned. The master suite in this design is not only convoluted but grossly over-sized. Even if we had the money, I'd rather put it towards bigger common areas the entire family can enjoy, including the nooks that you are talking about. @sarah_ch: I would want to remove the great room fireplace because it wouldn't really be a great room anymore, at least in my opinion. Making it one-story turns it into a family room. Plus, this would be our main TV room and I do NOT like TVs over fireplaces. Also, there would be a fireplace in the formal living/library in the front of the house. Although, I have seen some houses where they incorporate a fireplace and built-in TV very nicely without stacking the TV on top of the fireplace, forcing everybody to practically stare at the ceiling. The second staircase would be removed. Like I mentioned, we don't really like formal dining rooms so we would turn that area into a small office and a "U-shaped" staircase. Anywho...I ran into some troubles trying to rearrange everything and keep the diagonal breakfast nook. We like it because we sat in in a Parade of Homes house. I think we may need to realize those homes are (and always will be) out of our price range. Building with square rooms is not only easier to design but cheaper :). We are also fans of the "T-shaped" living area. Family room to the left, dining in the middle, kitchen to the right and a sunroom above the dining. Similar to the floor plan below. Once again, besides the main living area, everything else would need to be tweaked. I will post the images of the floor plans from the one I am working on now soon. Hopefully you all will stick with my and offer your excellent suggestions....See MorePlease kindly (or ruthlessly ) critique my kitchen plans
Comments (60)You better go easy on your neck or your going to give new meaning to "kitchen rehab" Yes, It is induction and I do really like it. It took some getting used to and there are pluses and minuses. A minus being that sauté pans sometimes move a bit when I stir them unless I'm are holding it with the other hand. I know that sounds silly and something I wouldn't have even thought of, but it just takes getting used to. Another minus is juggling pan sizes a bit so that they will fit on the "burner" circles. A big plus is that even my not terribly expensive pans cook beautifully and ultra evenly because the heat is so well distributed. I love how easy it is to clean up. No more heavy grates to remove and scrub. Stuff really does not bake on the cooktop at all. I can wipe it totally clean in 10 seconds even after a long day of cooking. Also, love how I don't get hot standing in front of it. There is just so much less heat coming off it. It think this will be a big plus in the summer. Yes water does boil fast and that's nice, but even better is how it holds a very low even simmer. My gas range always seemed to simmer too high....See MorePlease critique our house plan
Comments (35)I'm also including the updated floor plan for downstairs. So I can reach into the closet cabinets in the laundry area, I'm told the only solution is to use bifold doors which I hate with a passion. The width of the closet is about 7'3". Originally if you notice in the original plan he had regular doors but the wall cut my cabinet area in half so it would have been useless. Any other ideas or suggestions would be greatly appreciated! PS As per suggested in the bath forum, I switched the door into the bathroom to a pocket door. Not ideal as I don't love them either, but this way the swinging door for the toilet closet won't now bang into the door to the bath. Oh and the kitchen in this is incorrect. See above thread for corrected kitchen....See Morechicagoans
4 years agoCharles Ross Homes
4 years agoUser
4 years agolast modified: 4 years agoMark Bischak, Architect
4 years agoartemis_ma
4 years ago
Related Stories

REMODELING GUIDESCreate a Master Plan for a Cohesive Home
Ensure that individual projects work together for a home that looks intentional and beautiful. Here's how
Full Story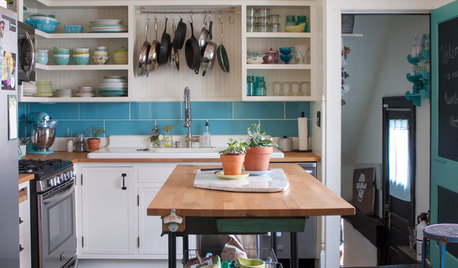
HOUZZ TOURSMy Houzz: Putting the Craft in an Ohio Craftsman
DIY furnishings and creative reuse give a Columbus bungalow a thoughtful, personal look
Full Story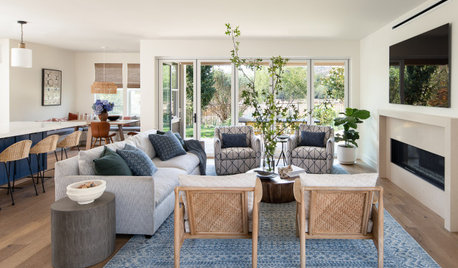
DECORATING GUIDES8 Open-Plan Mistakes — and How to Avoid Them
There’s much to love about relaxed open-living layouts, but they can be tricky to decorate. Get tips for making one work
Full Story
PRODUCT PICKSGuest Picks: The Well-Stocked Starter Kitchen
We’ve got all the kitchen basics and tableware you need (or that recent grad needs) to make cooking a joy
Full Story
REMODELING GUIDESRethinking the Open-Plan Space
These 5 solutions can help you tailor the amount of open and closed spaces around the house
Full Story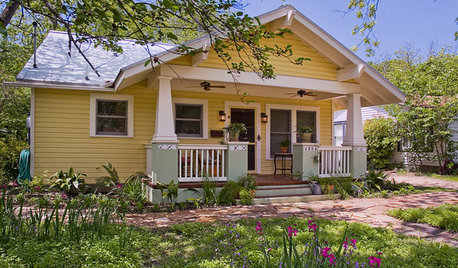
CRAFTSMAN DESIGNBungalows: Domestic Design at the Dawn of the Auto Age
Craftsman details, open floor plans and detached garages make the bungalow-style home an enduring favorite
Full Story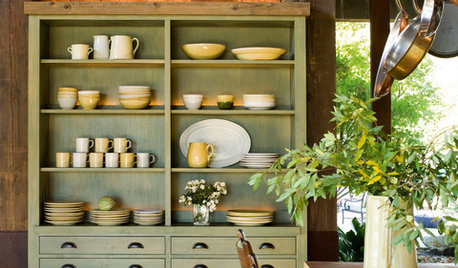
DINING ROOMSHow to Organize and Style Your China Hutch
Whether you reserve your cabinet for your good china or stock it with everyday tableware, here are ideas for arranging it
Full Story
KITCHEN DESIGN7 Steps to Pantry Perfection
Learn from one homeowner’s plan to reorganize her pantry for real life
Full Story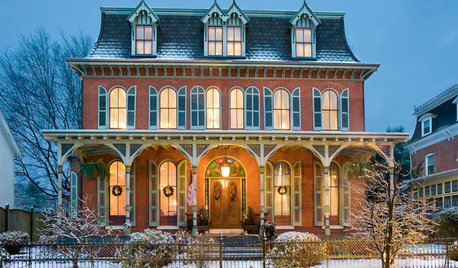
MONTHLY HOME CHECKLISTSDecember Checklist for a Smooth-Running Home
It's time to add weather stripping, plan for holiday home safety, consider backup heating, check your emergency kits and more
Full Story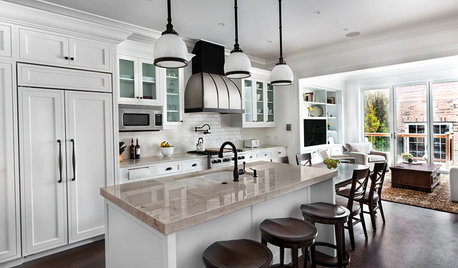
KITCHEN OF THE WEEKKitchen of the Week: Good Flow for a Well-Detailed Chicago Kitchen
A smart floor plan and a timeless look create an inviting kitchen in a narrow space for a newly married couple
Full Story





AnnKH