Kitchen updates- two tier angular island
laurenkth
4 years ago
Featured Answer
Sort by:Oldest
Comments (30)
mama goose_gw zn6OH
4 years agolast modified: 4 years agojpp221
4 years agoRelated Discussions
Two-tiered peninsula with vertical shelves on end
Comments (9)For our peninsula, I wanted something more decorative on the dining room side than a row of cabinet doors, but I couldn't find much inspiration. I ended up looking at photos of islands and used some of those ideas to make our peninsula. Jbrodie's island is gorgeous. I like how just the corner is tiered to hide clutter. Also, she made use of the raised part of the tier by putting a tall cabinet there. I bet it stores wine glasses. You could just put a panel that matches your door style on the raised part and have the lower counter-height part be bookshelf. Somehow you have to transition to the higher part of the tier. Here's a neat way of using the end of an island or peninsula. It shows a cubby over a decorative panel....See Moretwo-tiered island--show me the pics!!
Comments (5)mommyto4boys- We entertain often, love how my new kitchen flows..I used to have one VERY large island.. and it didn't work in my old kitchen.. here most people sit/stand behind the 2nd island, or in the nearby seating area.. which gives me room to cook/clean/set up, without others in my way, but close enough to chat. For buffets, we usually use area in butlers pantry for setup. Kids grown, so didn't need/want large seating area at island. Don't want to hijack op tread- here is a link to my finished kitchen blog. Dishwashers are next to main sink on perimeter. Here is a link that might be useful: my finished kitchen blog...See MorePlease critique my unusual two-tiered hillside house plan
Comments (28)One of the problems you'll have to figure out is how to hold up the houses on the hill. Generally, this is done with a foundation / retaining wall. Without knowing the soil type, it would be difficult to figure out how the retaining wall would have to be constructed. Generally, you can think of a retaining wall as being an "L" shape with the horizontal leg of the "L" being on the uphill side so that the weight of the soil holds the vertical portion upright against the soil pushing against the vertical wall section. There can be a 1:1 (or greater) relationship between the vertical and horizontal legs depending upon the soil type, This means that a 12-foot high vertical wall would need at least a 12-foot horizontal section to retain the wall. You have to excavate the hill back, pour the horizontal and vertical wall sections - and then backfill the soil against the vertical wall. You'd really need a structural engineer to do this type of design, as if it is not calculated correctly and then built to match the structural plans, you'll have the entire building sliding down the hill. An alternative might be caisson (drilled) foundations - but that requires a caisson drill and access to the site where the foundations would be placed. You could also cantilever the houses off of the hill side - but, that's some real involved structural work. One other thought - while you're planning on a composting toilet - have you thought about how to dispose of the grey water (shower, sinks)? This post was edited by buckhorn_cortez on Wed, Dec 31, 14 at 22:49...See MoreInput on kitchen L-layout w/two islands: first pass
Comments (13)"-if you increase the landing space on the right side of the cooktop, I'd suggest doing the same on the left side for balance, and omitting the pull-out beside the hutch" Mama Goose, do you think it'll still look off balance considering the corner base cabinet has 12" on that run (super susan) + the 18" cabinet (30" total) which is the same number of inches as what lharpie suggested adding to the right of the cooktop? Oh, wait, I think maybe what you adjusted next to the cooktop was the uppers and the size of the appliance garage. That's totally do-able. If I did glass cabs to the left and right of the range hood I could put serving dishes in them seeing as the oils and spices have places in the base cabinets. Then the hutch can house stemware, barware, and decorative pretties. I like that. It brings the serving dishes closer to where they'll be needed. I agree with not adding seating at the prep island. If they want, and I expect they will, friends can pull a stool over to that space and hang out. Or better yet, they can set their wine glass down and pick up a knife. ;) If I put seating there I'll end up with iPads and whatnot on my prep island. Must give my best attempt at thwarting the hoard of children! LOL I think I can do without the pullout pantry....See Morelaurenkth
4 years agoUser
4 years agoSina Sadeddin Architectural Design
4 years agolaurenkth
4 years agoAJCN
4 years agoSina Sadeddin Architectural Design
4 years agolaurenkth
4 years agojpp221
4 years agolaurenkth
4 years agoUser
4 years agoLaurie Gordon
4 years agoCheryl Hewitt
4 years agodamiarain
4 years agoKathi Steele
4 years agoBrooke Detweiler
2 years agoDesign2 girl
last yearLT
last yearLT
last yearmightyh
last yearConnecticut Yankeeeee
last yearLT
last yearmightyh
last yearPam
last yearM Riz
last yearLT
last yearRedRyder
last yearDesign2 girl
13 days ago
Related Stories
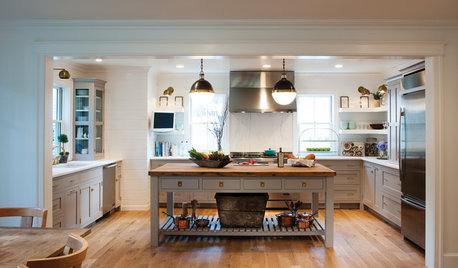
FARMHOUSESKitchen of the Week: Modern Update for a Historic Farmhouse Kitchen
A renovation honors a 19th-century home’s history while giving farmhouse style a fresh twist
Full Story
INSIDE HOUZZWhat’s Popular for Kitchen Islands in Remodeled Kitchens
Contrasting colors, cabinets and countertops are among the special touches, the U.S. Houzz Kitchen Trends Study shows
Full Story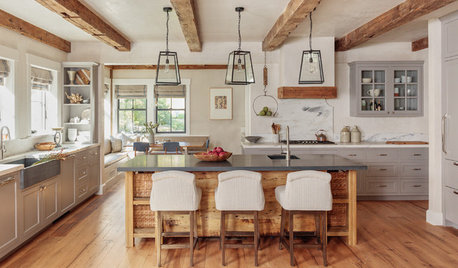
KITCHEN ISLANDSThe Pros and Cons of Kitchen Islands
Two designers make the case for when adding a kitchen island is a good idea — and when it’s not
Full Story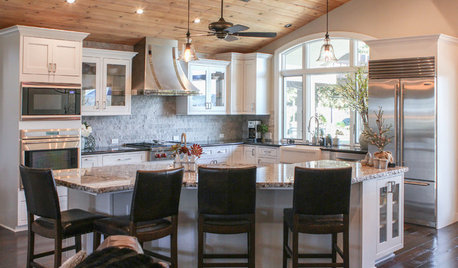
RANCH HOMESMy Houzz: Warm and Airy Kitchen Update for a 1980s Ranch House
A dark and cramped kitchen becomes a bright and open heart of the home for two empty nesters in Central California
Full Story
WHITE KITCHENSBefore and After: Modern Update Blasts a '70s Kitchen Out of the Past
A massive island and a neutral color palette turn a retro kitchen into a modern space full of function and storage
Full Story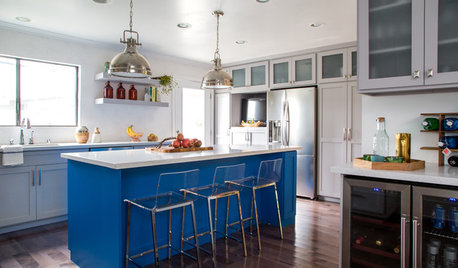
KITCHEN OF THE WEEKKitchen of the Week: We Can’t Stop Staring at This Bright Blue Island
A single mom updates her childhood kitchen, so she and her daughter have a functional and stylish space
Full Story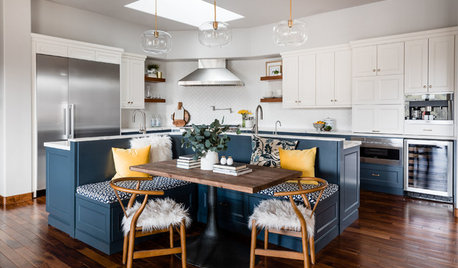
KITCHEN DESIGNKitchen of the Week: A Hardworking Island Creates Efficient Zones
This L-shaped island delivers multiple prep areas as well as an inviting banquette dining spot for casual family meals
Full Story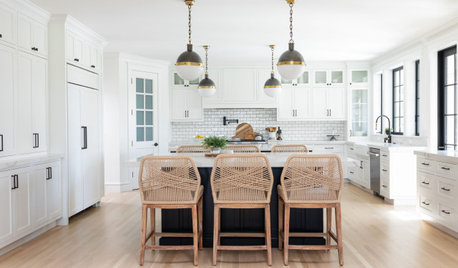
KITCHEN DESIGNKitchen of the Week: Modern Farmhouse Style With Dual Islands
A California designer creates a bright black-and-white kitchen with lots of workspace and thoughtful storage
Full Story
KITCHEN DESIGNKitchen of the Week: Updated French Country Style Centered on a Stove
What to do when you've got a beautiful Lacanche range? Make it the star of your kitchen renovation, for starters
Full Story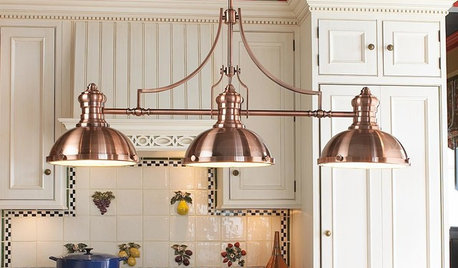
PRODUCT PICKSGuest Picks: Dashing Lighting for Over the Kitchen Island
These single-connection pendants and chandeliers will cover your island lighting needs no matter what your kitchen’s style
Full StorySponsored
Columbus Area's Luxury Design Build Firm | 17x Best of Houzz Winner!



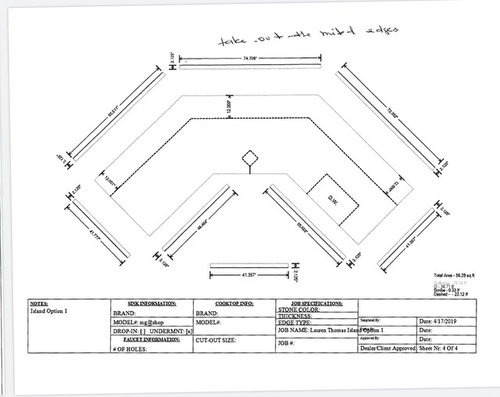
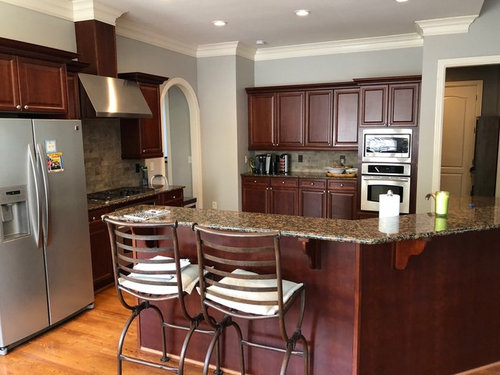
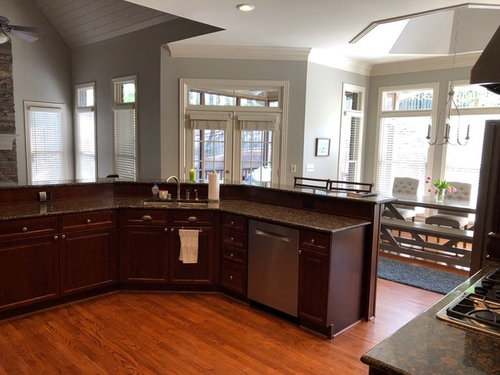
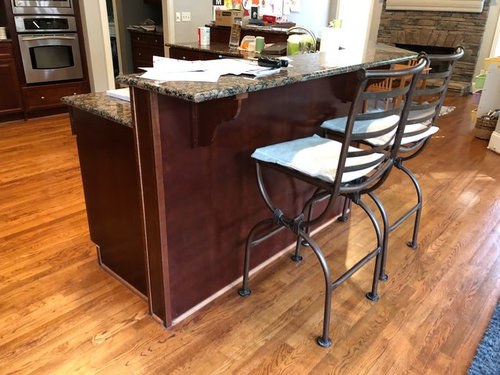



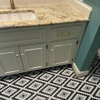


laurenkthOriginal Author