Help! Just got CAD of our slabs & don't quite understand
TJW
5 years ago
last modified: 5 years ago
Featured Answer
Sort by:Oldest
Comments (13)
Related Discussions
Don't they understand??
Comments (21)"My neighbors idea of gardening is going to Target while the landscaping guys come to cut the grass." --LOL, Doris! This is my first year WSing. And really, it makes a lot of sense when you think about it. Most seed winters over and then you get "volunteer plants". Every year, I have "volunteers" -- hollyhock, sunflower, cherry tomato, marigold, basil, and even last summer, I got about ten very nice cantaloupe from vines that came up out of composted soil that I had just moved into a new raised bed. I didn't even have much for it to grow in yet at that spot, and at first I thought the plant was cucumber so I trained it onto a trellis. Imagine how well it would've grown with better conditions! Thanks to several generous folks, I have WS'd a lot of really interesting-sounding plants that I never tried before. I do not have good luck with seeds I plant in the ground in spring. Some of them never come up. They dry out just at the wrong time. Or the cat digs them up. Or the dog walks on them. Or the birds eat the seed! And worse yet, I've even been known to forget what I planted where and have PULLED THEM UP thinking they're weeds! Whoever coined the term "Golden Years" must not have been old. When you think about it, it's just really nature's way, what we're doing, except that we are protecting the seed from drying out and from all the other things that happen to it. The "volunteer" plants seem to "know" when it's time to come up. So this is going to be really interesting to me to see how the milk bottle makes the difference. With my milk bottles clearly marked (with grease pencil), that alone will keep me from destroying seedlings thinking they're weeds! I live on the back of a small town park. People use the sidewalk that runs about ten feet from my back chain link and I see them sometimes just standing there looking over my garden in the summer. If I'm out there they always make comments and ask questions. I always grow tomatoes in my raised beds and people around here seem to be really interested in tomatoes. Those who don't have space for anything else, will grow that. I plant mammoth sunflowers and hollyhock just outside my fence, they get a lot of attention; so much so that somebody actually cut off one of the sunflower heads last year and made off with it. And they love to look over the grapevines just inside my fence that grow on an "arbor" DH made me out of iron pipe, pipe elbows and stock panels. Those same people walk the park all year 'round and now they've started to ask questions about what all those milk jugs are in the corner of one of my raised beds. I mean, these folks truly get involved in my garden. In the hottest part of the summer, when I'm not very good about getting out there and pulling weeds, they let me know about that, too! So thanks everybody for taking the time to post advice and especially to those who've sent seed to me, and in fact sent seed to the person who sent seed. I got really excited about some of the seed I got after I Googled and saw what some of the plants look like! I keep a "gardening journal" on my computer and I like to copy the pictures of what the things I plant are supposed to look like from the Internet, along with any other information I can get: height, growing conditions,culinary or medicinal uses, etc., and paste them into my journal. So I was really busy doing that for awhile. I still have planted my tomatoes and peppers inside this year. I know the tomatoes would probably be fine WSing but I'm not sure about the peppers. They seem to need to be warm all the time and I've been told that if their roots get cold it affects production for the life of the plant. DH is a tomato lover and I like to can whatever excess I have so having good tomato plants is important. If things do as well as I think they will this spring, I will WS tomato seed next year. I too am having trouble collecting enough milk jugs, but I will save all year now and be better prepared next year. I just can't take things out of people's trash. I work for an agency that provides jobs to people with disabilities, and one of the businesses we run is a recycling center. But taking things out of the bins is a big no-no for us. The mess in the parking lot people make when digging around in our bins means we have to spend a lot of time cleaning up after them. Things blow across into other people's property and they have the police come out and tell us to clean up. If we don't do it fast enough we are fined. When there are lots of people taking recycling materials, it really reduces the amount of stuff we ship out and affects our income. So if you live near a recycling center, please ask them first if it's OK for you to take things. They might have things they can't recycle and have to throw away that you can have all you want of. In our case, that would be anything made of styrofoam. And any time any of you dumpster dive, please clean up after yourself. Don't climb in. There are sharp metal objects, broken glass, and sometimes even 'poo' in there. Although the mess that's made is always a problem, what most businesses fear about dumpster divers is that they will get hurt and sue....See MoreDon't understand asparagus
Comments (16)kbeth, In the southern US asparagus generally produces just fine on a minimum of about 5 hours of sun. I am not sure if it would do well in, say, 4 hours of sun. Before I decided the asparagus was getting too much shade, I'd spend a few bucks and get a professional soil test of the soil taken only from the asparagus patch. I've linked the OSU webpage below that tells you about the soil test. Normally with a soil test of garden soil, you'd take soil from several places and mix it together to get a good overall picture of your soil health. However, in this case since the issue is the growth of the asparagus, I'd send soil taken from a couple of places in the asparagus bed and find out from OSU exactly what is going on with that soil. That's the only way you'll know for sure if the soil is the issue. You can get the basic test done for only $10, and that will address the most basic, minimal issues. If you want a little more in-depth analysis, you can pay another $10 for textural analysis or $6 for analysis of its organic matter content. There's also various other tests that are more for agricultural interests than for home gardeners. With the soil test, if there is a problem with the soil you then will know exactly what it is and how to fix it. Then, if the asparagus still doesn't thrive after you know the soil is good, you can troubleshoot again and try to figure out what the problem might be. Do you use city water or well water? That could be another issue. If you have the really sandy soil that is more sand than anything else that is found in some parts of Norman, it may be that your soil continues to drain too well for the asparagus and you need to add more organic matter. Don't get discouraged too easily. This issue can be figured out and fixed and then your asparagus will produce for years and years. Dawn Here is a link that might be useful: OSU Soil, Water & Forage Analytical Lab...See MoreDon't understand reverse mortgages
Comments (19)Ken, I think that you are totally misunderstanding my point of view. First of all, I never got the impression that Cube's dad owned his house fee and clear. She said that he said, Âbut the house and car insurance snuck up on meÂ. I took that to mean house payment, although, it could have meant homeowner's insurance, or real estate taxes. I don't know. But I assumed that he did not own the house free and clear. Also, I could care less about the inheritance. I don't care if I inheret a dime from my relatives, and I guess that I make the presumption that others don't care either. My concern is what is best for Cube and her dad. Sure, she could continue to supplement his income, and write IOUs, but that really is not what's best, because Cube is planning for a layoff, and the money simply will not be there for her to give to her dad. You can't give what you don't have. The RM is a possible alternative, but I don't think it's best for Cube's dad, mainly because, as you said, he may have another 20 years of living to do. That RM is gonna come due eventually. Or, he will tap it out, and then, how will he pay for his living expenses? As stated above, my opinion was not based on the fact that the RM would prevent Cube from obtaining an inheritance. My point was, the best way for Cube to help her dad out of this situation, which she feels a moral obligation to do, is to help him to not spend more than he earns. I'm sorry that you feel that that would be "treating him like a child." But, I disagree. My grandfather does not feel like he is treated like a child. My mother does not insist that he hand his money over for safe keeping. He willingly gives it to her and asks her to hold it (because he is well aware that he is not good with money,) so that if his cars breaks down and cannot be fixed, he can purchase a new one. And, I'm not talking about huge sums. Currently, my Mom is holding $3000 for my grandpa, and that is his entire net worth. In the case of my family, this is not an inheritance issue, it's a looking out for one another issue. No one has $3000 to give to grandpa, but my mom can help him be prepared in case an emergency pops up and he needs money. Perhaps the term "allowance" makes you think of a child. But many adults put themselves on an allowance. It's just the amount of money that they have to spend each week (or month) after they have met all other financial obligations. Call it something else if you like. And, I never called anyone "money stupid." I don't like the term "stupid." But, I would not equate someone who is not good with money with someone who has different money priorites either. Someone who has different money priorities is not necessarily someone who cannot meet all of their financial obligations. Do you see the distinction? I think Anita's last paragraph is a very good suggestion, IF it's even possible for Cube's dad to downsize....See MoreThings I don't understand- warming drawers and a huge fridge
Comments (55)So, Histokitch . . . what size fridge do you have that works for you? I could have written your post. I have the DH who commutes 1.5 hours each way, 4 kids to feed, top row all milk, tons and tons of fresh veggies and fruits that kill me on space and even meat for 3 days and I am out of room. I HATE my refridgerator. Nothing fits, I can't find anything, food rots because I can't see it pushed to the back (also hampered by the placement in the kitchen where neither door (sxs) can open fully so I can't see inside. I hate saying to DH -- this was really good when I first made it . . . of course now several hours later and microwaved it kind of s#$ks. So, I live for the day of a warmng drawer and the right size and format refrigerator . . . just need to figure out what size that might be....See MoreTJW
5 years agolast modified: 5 years agoTJW
5 years agoTJW
5 years agolast modified: 5 years agoTJW
5 years agolast modified: 5 years ago
Related Stories

COLORPick-a-Paint Help: How to Quit Procrastinating on Color Choice
If you're up to your ears in paint chips but no further to pinning down a hue, our new 3-part series is for you
Full Story
REMODELING GUIDESShould You Remodel or Just Move?
If you're waffling whether 'tis better to work with what you've got or start fresh somewhere else, this architect's insight can help
Full Story
KITCHEN DESIGNKey Measurements to Help You Design Your Kitchen
Get the ideal kitchen setup by understanding spatial relationships, building dimensions and work zones
Full Story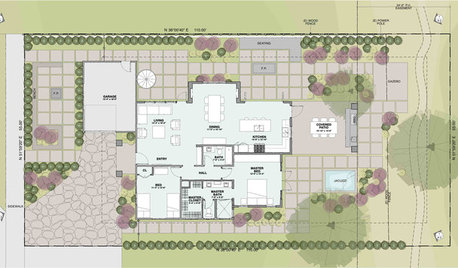
ARCHITECTUREThe ABCs of CAD
Computers help architects produce countless renderings and shorten lead times. But still there's one big thing CAD can't do
Full Story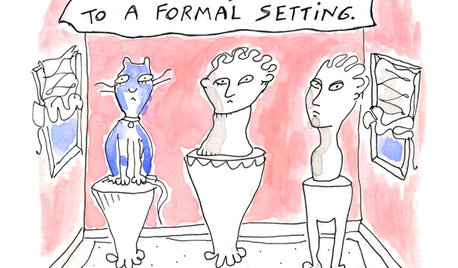
MOST POPULAR7 Ways Cats Help You Decorate
Furry felines add to our decor in so many ways. These just scratch the surface
Full Story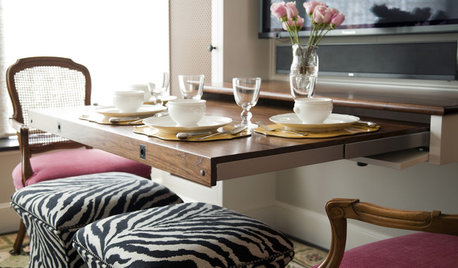
DECORATING GUIDES12 Design Tips From This Week That You’ve Got to Try
We look back at our latest stories to help you look ahead to your next design project
Full Story
WORKING WITH PROSUnderstand Your Site Plan for a Better Landscape Design
The site plan is critical for the design of a landscape, but most homeowners find it puzzling. This overview can help
Full Story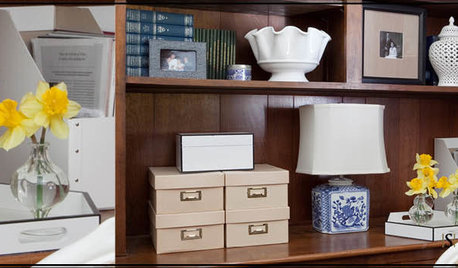
ORGANIZING4 Questions to Help You Organize Your Favorite Photos
Organize your keeper photos with a system that's just right for you, whether it's in the cloud or you can hold it in your hand
Full Story
LIFE21 Things Only People Living With Kids Will Understand
Strange smells, crowded beds, ruined furniture — here’s what cohabiting with little monsters really feels like
Full Story
MOST POPULAR9 Real Ways You Can Help After a House Fire
Suggestions from someone who lost her home to fire — and experienced the staggering generosity of community
Full Story



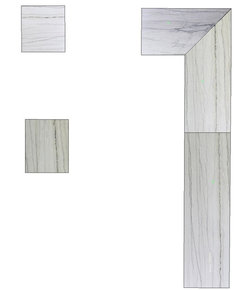



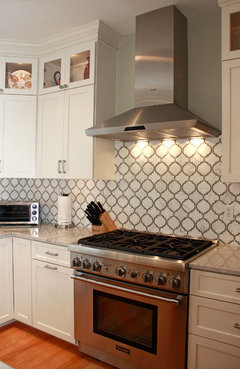
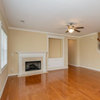
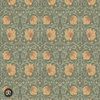


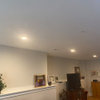
Jamie Ludwig