Homemade custom floor plan. What changes do you suggest?
Torida
5 years ago
last modified: 5 years ago
Featured Answer
Sort by:Oldest
Comments (53)
cpartist
5 years agodecoenthusiaste
5 years agoRelated Discussions
Wanting suggestions for floor plan changes
Comments (10)First, I looked at the pictures on the link, and I immediately noticed that this was a Sarah Susanka plan. She does put in the coolest little details, and what I really like is that her functional spaces seem to be "just right" -- the bookcases in the stairwell are the best detail in this plan! -- and, to me, that's the reason to build a house yourself: To have the functional spaces well proportioned and designed for your lifestyle. I would be concerned about one thing: You have a living room and a parlor, but you'll have no acoustical privacy between the two. A person who wants to read quietly in one room will hear the TV in the other room. Closet: Since the laundry (which is pretty big) and the master closet back up to one another, what you're describing would be pretty easy to accomplish. I think I'd move the washer/dryer over to the exterior wall (so the dryer could vent directly outside -- easier, safer), and then you'd have plenty of wall space for hanging things /bins. Two drawbacks: This is a rather unique choice, and if you ever resell, this could be a drawback. On the positive side, since this "family closet" would be near the master bedroom, which would not hurt resale as much as if it were elsewhere in the house. AND if you have children, I can't imagine it'd be convenient for them to come downstairs to fetch clothes before showering. Master bath: Without having mapped it out on graph paper, I do not think you're going to be able to have two bath entrances as you described -- not unless you're using a very small bed. With this layout (great bedroom windows, by the way -- you'll have wonderful light) you're going to have to place the bed on the wall against the bathrooms -- it just can't go anywhere else. What bed size are you using? You could always go with small nightstands. And if you go with a small bed and small nightstands to accommodate the two doors, I fear the furniture may feel out of proportion. This is a math question, and I don't have all the information to complete the problem. The master bath space isn't all that big, and although you say you're fine with two SMALL master baths, that does add up to a good bit of space. I wonder if you could do kind of a jack-and-jill thing: Each of you gets a small room with a sink and a toilet . . . and then they both open onto another small room that houses the shower. Jack-and-jills are tough to do right, and they can end up with excessive doors that'll always be an aggravation. Also, to bring up the same point: This is very taste specific, and the master bath is a huge selling point for many people. Obviously you're building a house so you can have things just as you want them, but this could be a potential resale problem. I know, I've brought up resale twice in this post, which seems contradictory after my first-paragraph comment about function for your own lifestyle . . . but a house is an expensive proposition, and you have to walk a fine line between "exactly what I want" and "I might one day need to sell it" . . . and your closet and bath ideas are not typical at all. Proceed with caution....See MoreChange of plans...what would you use in a bathroom?
Comments (54)The faucet is 3 holes. A standard placement. Mine is from HD, but same as Lowes and is brushed stainless. Sink must be deep as I have no problem washing hands or anything else. The sink is a square pedestal. Am not terribly fond of the sink, no place to hang a wet washcloth and feel the space underneath is wasted. I've considered building a cupboard for this, just a surround with the sink as the top. The bath is so small that I know this would make things feel cramped. Hmm, just thought, a curtain around it would give me some storage. I'm fairly simple in decorating, so a curtain needs some thinking. Still have the wet washcloth problem though. Love the sound of the water flowing from the faucet, even seeing it...silly things we attach ourselves to....See MoreWhat changes would you suggest for this house plan
Comments (30)It appears that only MsLindley and I like the half-bath and the laundry in this location. I want my laundry where I *am* during the day, and not near where I sleep. I'm more interested in the daily convenience of having toilet and sink at the family entrance than having a powder room for guests. Your guests can easily use the secondary bathroom --as well as put coats in that bedroom. (No foyer closet is big enough for a group, and guests like to freshen up.) My 'back hall' is between the garage and the kitchen. The door to the garage is opposite the door to the kitchen, in the middle of the long, rectangular hall -- much like MsLindley's, but wider. My laundry area is also at one end, with a window, but with with upper and lower cabinets opposite the machines and sink. At the other end is a powder room, across from a 9' X 3' closet with a pair of 36" doors. This is my closet/pantry/whatever. There is a half-glass door to the yard at this end. I would want the laundry/slop slop sink at one end, next to the washer, not in the middle. (This is also our 'dog wash' and garden mess sink.) We all agree that this kitchen doesn't work. An angled island works well for conversation. Would you sit there often? The pergola would let light into your Great Room. I would use a wider expanse of windows and an active Great Room door to access the terrace; eliminate active doors in the MBR and the Eating Area. (You may not always have a 'midnight' dog!) You know you want a larger master suite. I would love to *flip* this house...to another lot, where the garage and back hall face north and the living area faces south....See MoreCustom 2800 sq foot family house plan- Help with floorplan changes
Comments (35)I don’t have anything to start over with. We’ve had land for a year and our kids are only getting bigger in their shared bedrooms. I’m ready to just compromise and get it done. We chose a two story to make the footprint more affordable. Our kids are 7,9,13 so they don’t have to be next to us anymore. We are also trying to avoid bump outs to stay in budget. With wood prices soaring we have to cut somewhere. Staying below 2800 sq ft. If we could do 3100 I’d be done already! The study is for my piano which needs an interior wall. To reply to the two that liked the other “2nd” plan - that was my first pick a year ago. It’s the most expensive but I’m willing to bite the bullet. The main issue with that one was my husband just couldn’t get over walking into the dining room. But seeing all the above issues maybe that’s the lesser of evils....See MoreTorida
5 years agoVirgil Carter Fine Art
5 years agoUser
5 years agoThe Kitchen Abode Ltd.
5 years agobpath
5 years agoSativa McGee Designs
5 years agoJAN MOYER
5 years agobpath
5 years agocpartist
5 years agodan1888
5 years agoSammy
5 years agocpartist
5 years agoMark Bischak, Architect
5 years agoBri Bosh
5 years agoTorida
5 years agoVirgil Carter Fine Art
5 years agoHolly Stockley
5 years agoTorida
5 years agoVirgil Carter Fine Art
5 years agocpartist
5 years agodannirose
5 years agocpartist
5 years agotatts
5 years agoJAN MOYER
5 years agoTorida
5 years agoJAN MOYER
5 years agolast modified: 5 years agoTorida
5 years agoVirgil Carter Fine Art
5 years agoJAN MOYER
5 years agolast modified: 5 years agocpartist
5 years agoHolly Stockley
5 years agoTorida
5 years agoJAN MOYER
5 years agoPatricia Colwell Consulting
5 years agolast modified: 5 years agocpartist
5 years agoVirgil Carter Fine Art
5 years agoOne Devoted Dame
5 years agolast modified: 5 years agodoc5md
5 years agoTorida
5 years agorockybird
5 years agolast modified: 5 years agoTorida
5 years agoDesigner Drains
5 years agoTorida
5 years ago
Related Stories

REMODELING GUIDESRenovation Ideas: Playing With a Colonial’s Floor Plan
Make small changes or go for a total redo to make your colonial work better for the way you live
Full Story
BEFORE AND AFTERSKitchen of the Week: Saving What Works in a Wide-Open Floor Plan
A superstar room shows what a difference a few key changes can make
Full Story
HOUZZ TV LIVETour a Designer’s Glam Home With an Open Floor Plan
In this video, designer Kirby Foster Hurd discusses the colors and materials she selected for her Oklahoma City home
Full Story
REMODELING GUIDESHow to Read a Floor Plan
If a floor plan's myriad lines and arcs have you seeing spots, this easy-to-understand guide is right up your alley
Full Story
ARCHITECTUREDesign Workshop: How to Separate Space in an Open Floor Plan
Rooms within a room, partial walls, fabric dividers and open shelves create privacy and intimacy while keeping the connection
Full Story
DECORATING GUIDES15 Ways to Create Separation in an Open Floor Plan
Use these pro tips to minimize noise, delineate space and establish personal boundaries in an open layout
Full Story
ARCHITECTURE5 Questions to Ask Before Committing to an Open Floor Plan
Wide-open spaces are wonderful, but there are important functional issues to consider before taking down the walls
Full Story
LIVING ROOMSLay Out Your Living Room: Floor Plan Ideas for Rooms Small to Large
Take the guesswork — and backbreaking experimenting — out of furniture arranging with these living room layout concepts
Full Story
REMODELING GUIDESLive the High Life With Upside-Down Floor Plans
A couple of Minnesota homes highlight the benefits of reverse floor plans
Full Story
DECORATING GUIDESHow to Combine Area Rugs in an Open Floor Plan
Carpets can artfully define spaces and distinguish functions in a wide-open room — if you know how to avoid the dreaded clash
Full Story


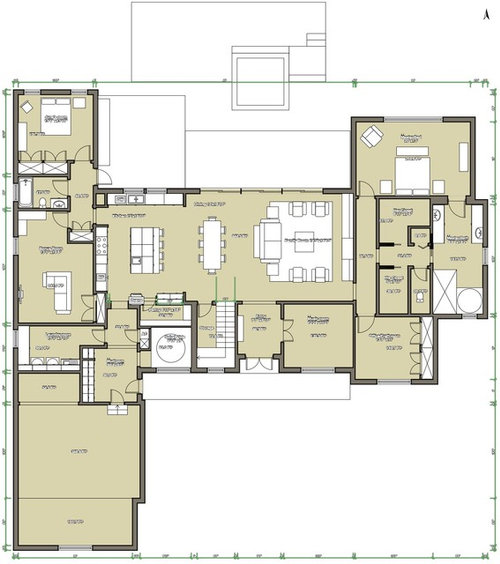
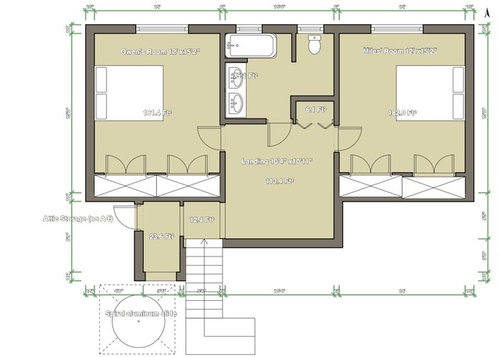


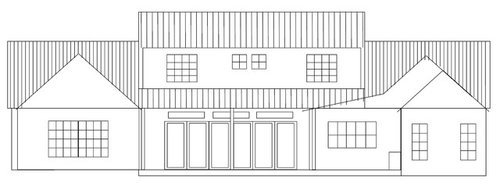
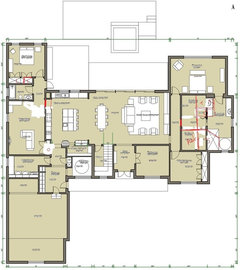







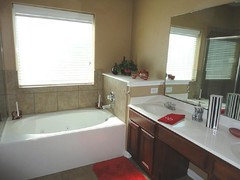



karinesa