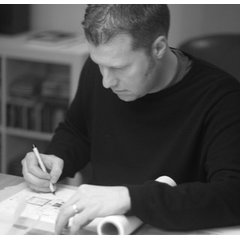Eric Reinholdt, Architect
https://www.gardenweb.com/pro/ericreinholdt copied to clipboard
Architects
Seal Cove Bunkhouses
Borrowing from the image of the platform tent, two seasonal, guest cottages share a linear cedar deck and are grouped in dialogue marking a clearing in the forest.
Conceived as a summer retreat for guests of a nearby residence, each cottage is houses distinct yet supporting functions. At the end of the main deck axis sits the larger of the two structures, accommodating a small kitchen, bath, living area and sleeping loft.
The smaller structure contains a screened porch on the lower level and a children’s bunkhouse on the upper level.
Sharply pitched gabled forms are devoid of ornament and local white cedar will weather over time to a silver gray without the need for paint or stain. The main level of each building is punctuated by large sliding doors which open and effectively link the interior spaces to the decks and forest immediately adjacent. The opening and closing of these small follies and their large apertures reference their seasonal use and protect the interiors during the winter months.
A whitewashed interior celebrates the simple stick frame construction and is sheathed in locally milled spruce boarding boards whose imperfections enhance the informal nature of the gathering spaces.
Industrial light fixtures, simple hardware and humble materials create a relaxed environment where sitting on the deck and gathering with friends take center stage.
Conceived as a summer retreat for guests of a nearby residence, each cottage is houses distinct yet supporting functions. At the end of the main deck axis sits the larger of the two structures, accommodating a small kitchen, bath, living area and sleeping loft.
The smaller structure contains a screened porch on the lower level and a children’s bunkhouse on the upper level.
Sharply pitched gabled forms are devoid of ornament and local white cedar will weather over time to a silver gray without the need for paint or stain. The main level of each building is punctuated by large sliding doors which open and effectively link the interior spaces to the decks and forest immediately adjacent. The opening and closing of these small follies and their large apertures reference their seasonal use and protect the interiors during the winter months.
A whitewashed interior celebrates the simple stick frame construction and is sheathed in locally milled spruce boarding boards whose imperfections enhance the informal nature of the gathering spaces.
Industrial light fixtures, simple hardware and humble materials create a relaxed environment where sitting on the deck and gathering with friends take center stage.
Others who worked on this project: 30X40 Design Workshop
Or
Need help finding local Architects & Building Designers?
Find local pros on Houzz
Projects



