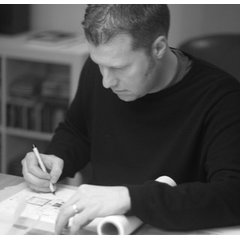The dogtrot plus studio offers a flexible remote studio building, accessed via the covered dogtrot area. The studio is equipped with a bath and shower to double as a guest sleeping space, writing area, workshop, or media room. The detached nature of the structure builds in physical separation in a small floor plan – a key to making it live and feel larger than it is. The narrow eighteen foot width allows light into the full depth of the plan and brings your living spaces close to the outdoors.
Our design divides the plan into two distinct zones. The linear storage and service zone is positioned to the north side of the plan and the living zone opens to the southern side of the plan. We’ve limited windows on the north side to conserve energy and saved them for the southern side of the plan to gather light and offer views to the site.
