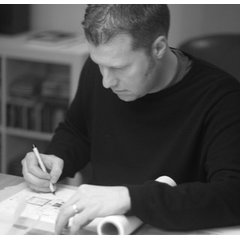Eric Reinholdt, Architect
https://www.gardenweb.com/pro/ericreinholdt copied to clipboard
Architects
House on the Neck
Eric Reinholdt - Project Architect/Lead Designer
with Elliott, Elliott, Norelius Architecture
The building is comprised of three volumes, supported by a heavy timber frame, and set upon a terraced ground plane that closely follows the existing topography. Linking the volumes, the circulation path is highlighted by large cuts in the skin of the building. These cuts are infilled with a wood framed curtainwall of glass offset from the syncopated structural grid. Orienting the sheds on an east-west axis provided us with a large south flank to gather daylight. It also served as a means of concealing views to a grouping of buildings to the north. It was our intent to focus views to the varying textures, light conditions and plant materials native to the site while moving back and forth between programmatic components. The movement up and down, through smaller then larger volumes, through light then dark is a richly varied experience meant to mimic the natural surroundings.
with Elliott, Elliott, Norelius Architecture
The building is comprised of three volumes, supported by a heavy timber frame, and set upon a terraced ground plane that closely follows the existing topography. Linking the volumes, the circulation path is highlighted by large cuts in the skin of the building. These cuts are infilled with a wood framed curtainwall of glass offset from the syncopated structural grid. Orienting the sheds on an east-west axis provided us with a large south flank to gather daylight. It also served as a means of concealing views to a grouping of buildings to the north. It was our intent to focus views to the varying textures, light conditions and plant materials native to the site while moving back and forth between programmatic components. The movement up and down, through smaller then larger volumes, through light then dark is a richly varied experience meant to mimic the natural surroundings.
Country: United States
Others who worked on this project: 30X40 Design Workshop
Or
Need help finding local Architects & Building Designers?
Find local pros on Houzz



