Treacherous step down from living room into dining room
Pat B.
10 years ago
Featured Answer
Sort by:Oldest
Comments (105)
Related Discussions
New construction bonus room with steps down into it???
Comments (14)Something to consider is how long you plan to live in the house. Sunken living rooms were very popular in the 80s, but fell out of favor, in part because they become a hazard as you age. The design trend now is toward aging in place, which means making your house as accessible as possible now so you don't have to make big structural changes later. I would ask the designer to use his creativity in a way that is smart as well as cozy....See MoreStep up/down to a playroom or dining room?
Comments (15)One more vote to explore raising the ceiling instead of lowering the floor. In addition to lowering your home's value and making it a "definite no" to a lot of future buyers, you would make your house more dangerous to young children, older visitors and completely off-limits to anyone with accessibility issues. I live with brain injury I sustained at age 32 caused by tripping. It didn't seem like a big deal at the time, but it ended my career, as well as any potential to do anything else. It wouldn't take much for a guest to trip and crack their head. Would you be able to live with that if they sustained the damage I did? Could you afford the lawsuit that might be leveled against you? The increase in your homeowner's insurance if they knew you had that danger in your house? PLEASE don't do this. I apologize for the strong response. I just can't stand the thought of someone living with the headaches, vertigo, nausea, blurry vision, memory loss, etc. etc. I face every day. Especially if it can so easily be avoided....See MoreRedoing Tile - Step Down to Living Room
Comments (2)The homes in my subdivision are like this. Some people tile the wall surface and then put a little tile on the living room floor. I chose to use the Schluter Rondec trim and I like the way it looks. It's up to you. Here is a link that might be useful: Schluter Rondec Step...See MorePeople keep tripping in step-down living room.
Comments (29)A neighbor had her stepdown living room raised to the same level as the rest of her house and even though it made her ceiling height 8 foot loves it. I am sitting now with a sprained ankle from landing badly after stumbling down a stepdown in an unfamiliar house when I wasn't looking down. Filling in just seems the safe thing to do....See Morekcovier
6 years agolast modified: 6 years agobarbara_escher
6 years agoJudy Mishkin
6 years agobarbara_escher
6 years agolast modified: 6 years agoPat B.
6 years agoJoseph Corlett, LLC
6 years agoIslandgirl
6 years agolast modified: 6 years agoSusan Douglas
5 years agoskunst2017
5 years agoPete Global
5 years agomrwillie
5 years agoValerie Kumra
5 years agolast modified: 5 years agoAlex Guthrie Construction LLC
5 years agoKimberly Ann
3 years agomrwillie
3 years agoJanet Cline
2 years agochriscamma
2 years agomrwillie
2 years agoerinsean
2 years agoTherese N
2 years agomaryannmoeller
2 years agoTherese N
2 years agoSandy Gavia
2 years agoConnecticut Yankeeeee
2 years agoTherese N
2 years agoSylvia Perez
2 years agoTherese N
2 years agoPainted Peggies (zone 6a)
2 years agoTherese N
2 years agoeverdebz
2 years agoPainted Peggies (zone 6a)
2 years agomnmamax3
2 years agoPainted Peggies (zone 6a)
2 years agomnmamax3
2 years agoflygirl519
2 years agodemolition
2 years agoschuezz
2 years agoErin Green
last yearAlex Guthrie Construction LLC
last yearErin Green
last yearDeepa Brown
12 days agoDeepa Brown
12 days ago
Related Stories
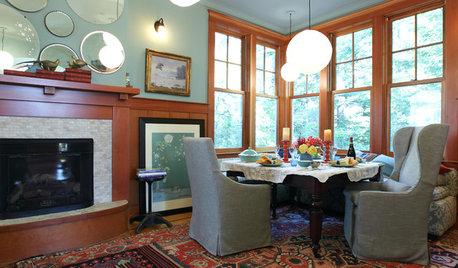
DINING ROOMSMy Houzz: From Underused Dining Room to Family Hangout
Even a fireplace didn’t help this dining room’s popularity, until an interior designer stepped in
Full Story
DECORATING GUIDESStep-by-Step: Dress Your Home in Velvety Black
Decorating with black: 12 ways to work up from a small dark accessory to an ebony-walled room
Full Story
FRANK LLOYD WRIGHTStep Inside a Frank Lloyd Wright House Saved From Demolition
The historic Phoenix property is now part of the architect’s school at Taliesin, where it will be used as a design lab
Full Story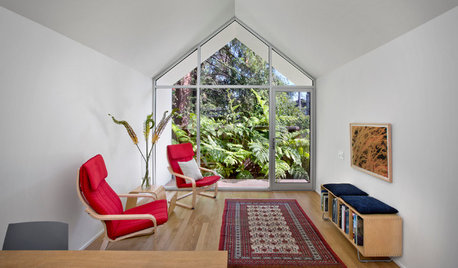
SMALL SPACESFrom Falling-Down Garage to Tidy Guest Quarters
An unneeded structure makes way for a compact, economical cottage as part of a backyard overhaul in California
Full Story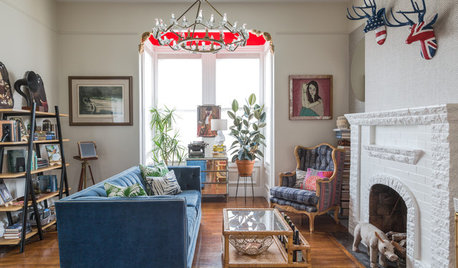
LIVING ROOMSRoom of the Day: Paring Down to Style Up
A designer helps a San Francisco couple bring better order to their living room to highlight their eclectic style
Full Story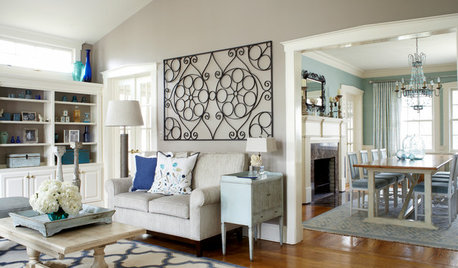
LIVING ROOMSRoom of the Day: Reclaiming a Family Area From Kid Chaos
Stain-resistant fabrics and an extra-sturdy rug are just the beginning of the smart, stylish features in this newly refined space
Full Story
HOUZZ TOURSHouzz Tour: From Burned Down to Done Up in Las Vegas
A fire gutted this midcentury home — and laid the groundwork for a beautiful new floor plan
Full Story
ENTERTAINING8 Steps to a Perfectly Set Dining Table
The French art of table setting is all about details and making guests feel special. Follow these guidelines for an elegant result
Full Story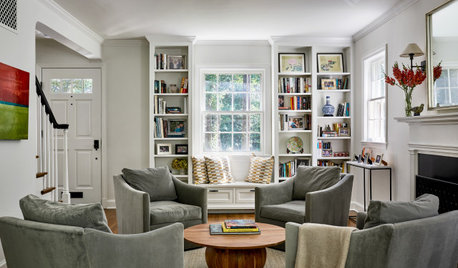
ENTERTAINING10 Steps to Pull Together Your Living Room Before the Holidays
Boost comfort, flow and visual appeal in your main entertaining room to make guests feel more welcome
Full Story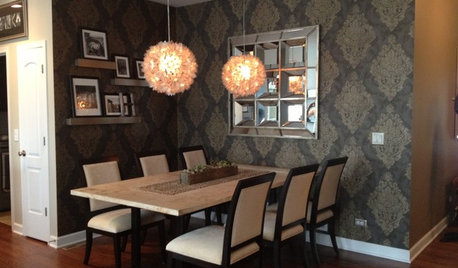
DINING ROOMSInside Houzz: Taking a Dining Space From Plain to Polished
By-the-hour design advice helps a homeowner define a dining area in an open floor plan and give it a decorator look
Full Story


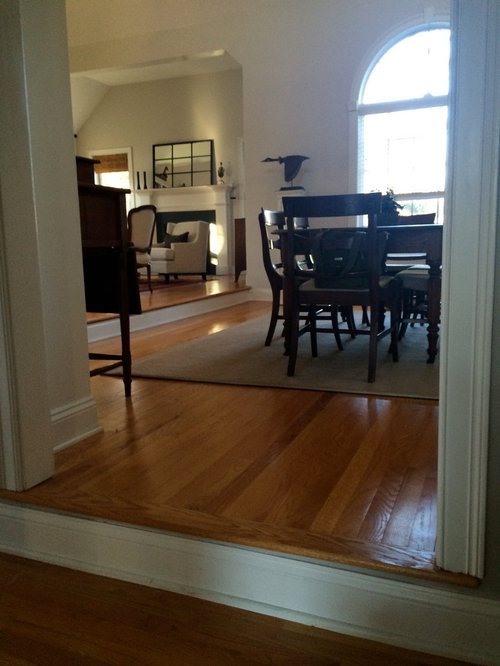
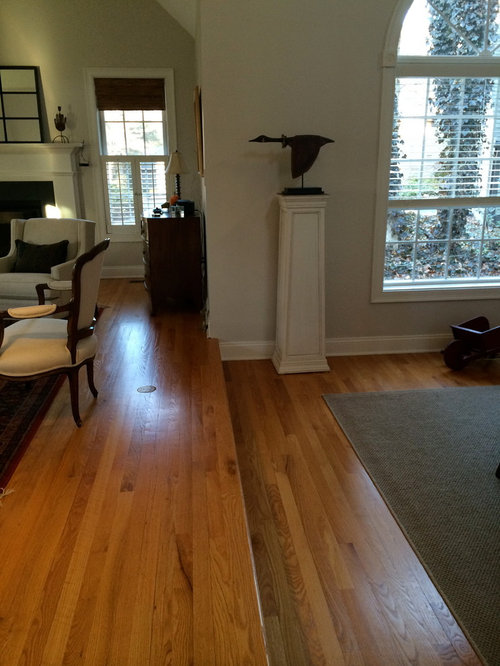
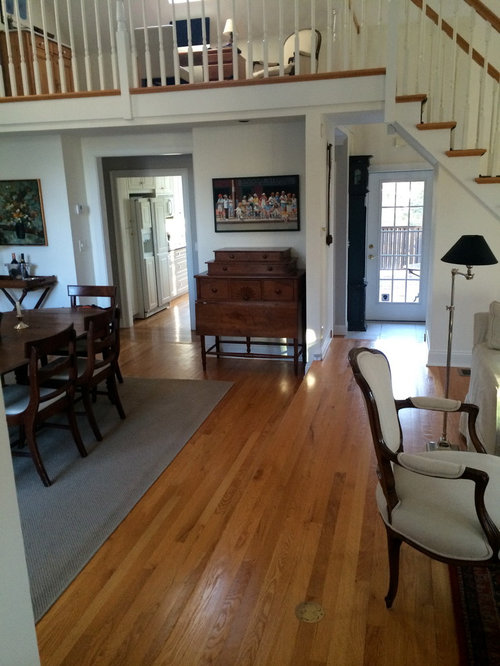
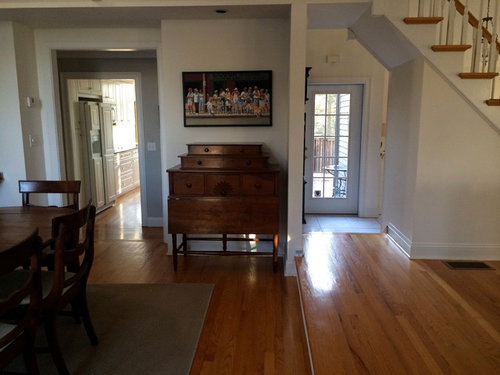
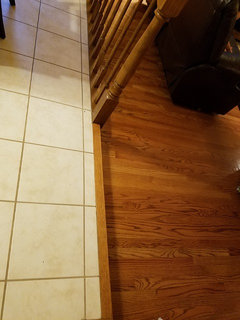
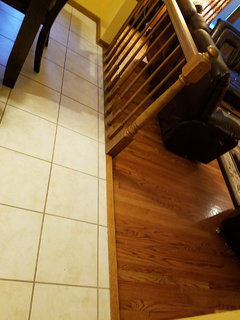

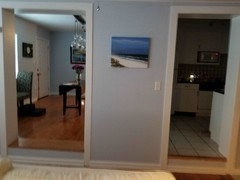
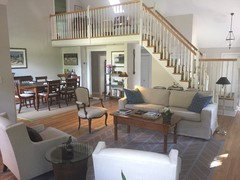
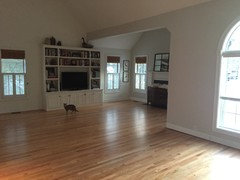
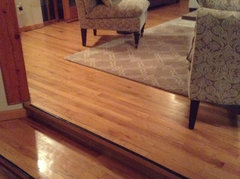

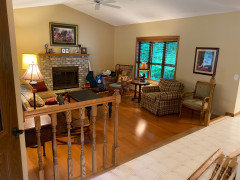
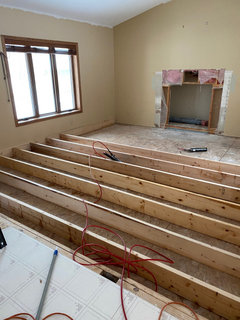




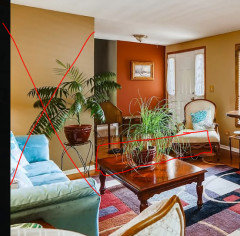
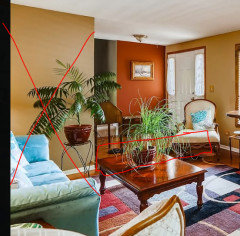
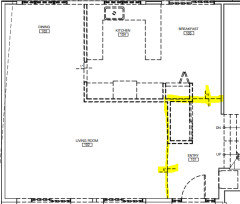


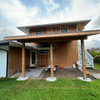
Pat B.Original Author