What can I do with this dining room space?
Tiearra McLey
13 days ago
Related Stories

KIDS’ SPACESWho Says a Dining Room Has to Be a Dining Room?
Chucking the builder’s floor plan, a family reassigns rooms to work better for their needs
Full Story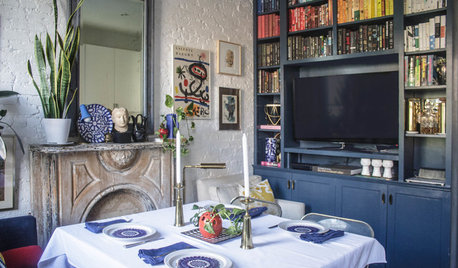
SMALL SPACESIt Can Work: Sit-Down Dining Solutions for Small Spaces
5 small-home dwellers find room for stylish dinner parties, even with no dining room in sight
Full Story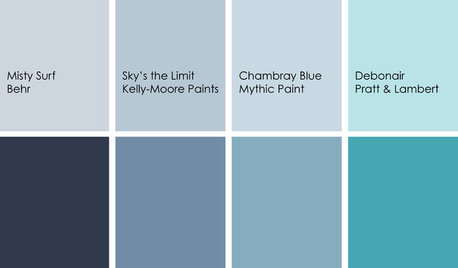
DECORATING GUIDESColor Feast: Yes, You Can Use Blue in the Dining Room
The sky's the limit for beautiful blues in your home's dining spaces; here's how to make it work
Full Story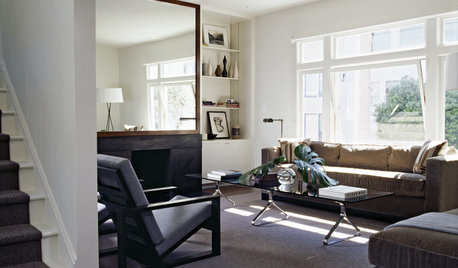
LIVING ROOMSIdeabook 911: How Can I Make My Living Room Seem Bigger?
10 Ways to Make a Small Space Live Large
Full Story
REMODELING GUIDESAsk an Architect: How Can I Carve Out a New Room Without Adding On?
When it comes to creating extra room, a mezzanine or loft level can be your best friend
Full Story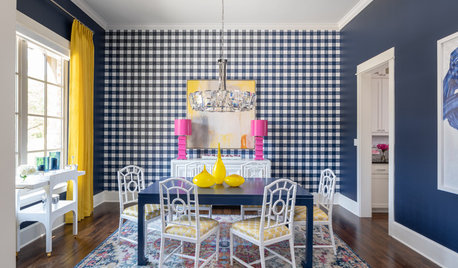
WALL TREATMENTS7 Dining Spaces Where Wallpaper Makes the Room
Bold color and pattern elevate these dining rooms in a range of styles
Full Story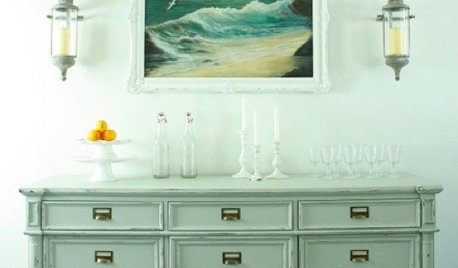
DECORATING GUIDESThe Cure for Houzz Envy: Dining Room Touches Anyone Can Do
Get a decorator-style dining room on the cheap with inexpensive artwork, secondhand furniture and thoughtful accessories
Full Story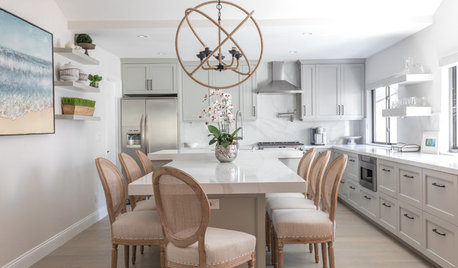
BEFORE AND AFTERSBefore and After: Kitchen and Dining Room Become One Serene Space
Calm gray cabinets, beachy art and rustic touches beautify this kitchen in a California home near the ocean
Full Story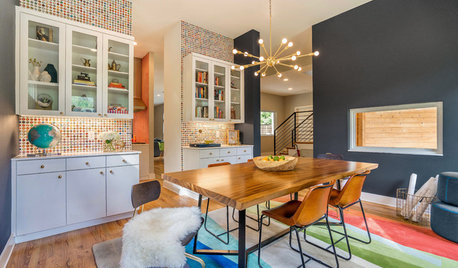
DINING ROOMSBold Dining Room Doubles as Workspace and Play Space
A multipurpose dining room in Dallas serves up style and function for a creative family
Full Story
DINING ROOMSDesign Dilemma: I Need Ideas for a Gray Living/Dining Room!
See How to Have Your Gray and Fun Color, Too
Full Story




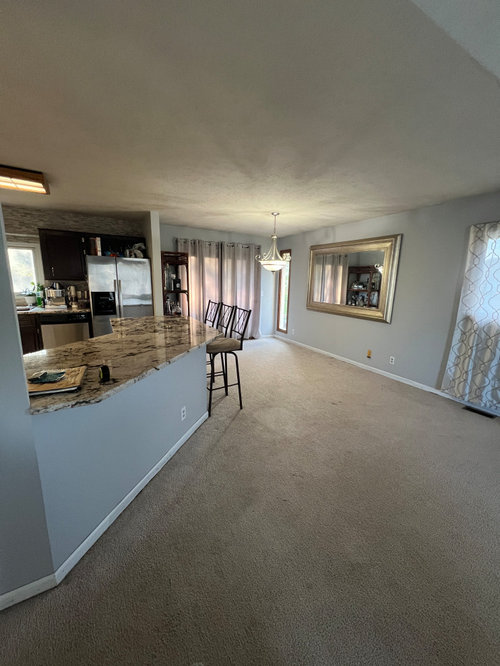




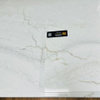
freedomplace1
Mrs. S
Related Discussions
Help please: what do I put on dining room wall?
Q
Unused dining room -- what would you do with this space?
Q
Opening kitchen to dining room. What do I do about the floor?
Q
How do I finish this dining room space?
Q
Flo Mangan
Flo Mangan
Paul F.
freedomplace1
arcy_gw
Flo Mangan
freedomplace1
Maureen
KW PNW Z8
JT7abcz
freedomplace1
BeverlyFLADeziner
Tiearra McLeyOriginal Author
Tiearra McLeyOriginal Author
njmomma
njmomma
AnnKH
Flo Mangan
KW PNW Z8
Flo Mangan
Flo Mangan
Tiearra McLeyOriginal Author
Flo Mangan
Flo Mangan
Flo Mangan
Flo Mangan
Flo Mangan
Tiearra McLeyOriginal Author
HU-787167202
Flo Mangan
Flo Mangan
dsimber
Flo Mangan
Flo Mangan
nelliebean
Tara
freedomplace1
Missy Bee
nelliebean