HELP - Awkward & Small bathroom
Maggie Seitz
12 days ago
Related Stories
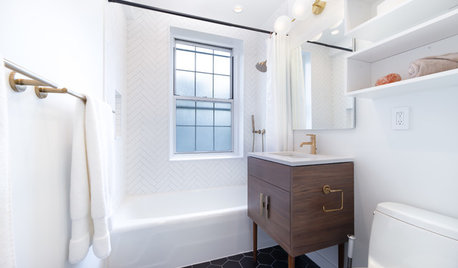
BEFORE AND AFTERSBefore and After: Stylish and Streamlined Small Bathroom
A design firm helps a New York couple update a 45-square-foot bath and avoid surprises by limiting material choices
Full Story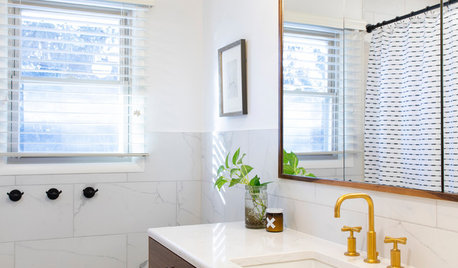
SMALL SPACES5 Solutions to Small-Bathroom Problems
Whether your room lacks a separate shower, adequate storage or a sense of spaciousness, there are remedies at hand
Full Story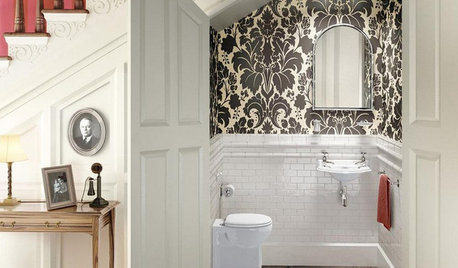
BATHROOM DESIGN8 Clever and Creative Ways With Small Bathrooms
Take the focus off size with a mural, an alternative layout, bold wall coverings and other eye-catching design details
Full Story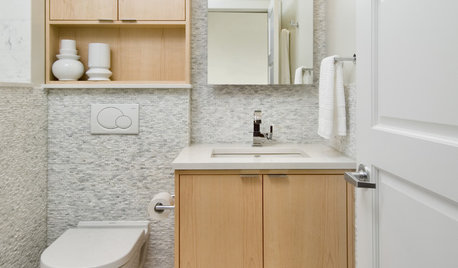
BATHROOM DESIGN15 Small-Bathroom Vanity Ideas That Rock Style and Storage
These floating vanities, repurposed dressers and open shelves offer creative and useful design solutions
Full Story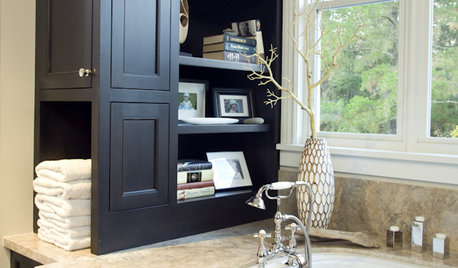
BATHROOM DESIGNBuilt-ins Boost Storage in Small Bathrooms
Need more space for sundries in a compact bathroom? Check out these 10 innovative ideas for building storage into the plan
Full Story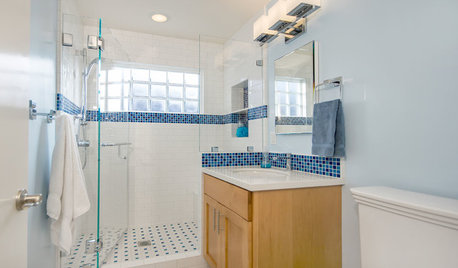
BATHROOM DESIGNLight-Happy Changes Upgrade a Small Bathroom
Glass block windows, Starphire glass shower panes and bright white and blue tile make for a bright new bathroom design
Full Story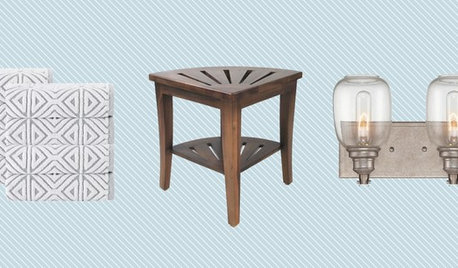
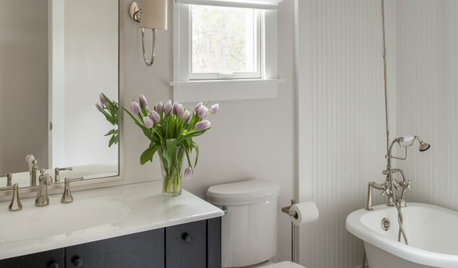
HOUZZ TV LIVEWatch a Houzz Editor Discuss 4 Small-Bathroom Design Ideas
See design tricks that pros use to make a small bathroom look and feel larger than it is
Full Story
BATHROOM DESIGNHouzz Call: Have a Beautiful Small Bathroom? We Want to See It!
Corner sinks, floating vanities and tiny shelves — show us how you’ve made the most of a compact bathroom
Full Story
BATHROOM DESIGN12 Designer Tips to Make a Small Bathroom Better
Ensure your small bathroom is comfortable, not cramped, by using every inch wisely
Full Story



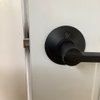
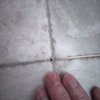
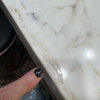

apple_pie_order
KW PNW Z8
Related Discussions
Small Bathroom Help 6'6'' x 5'. Convert Bedroom to Bathroom?
Q
Small bathroom, small budget, big irritation, big plea for help
Q
please help with awkward windows in bathroom!!!
Q
small bathroom layout - help!
Q
shirlpp
Kendrah
eld6161
apple_pie_order
kandrewspa
elcieg
bpath
Kendrah