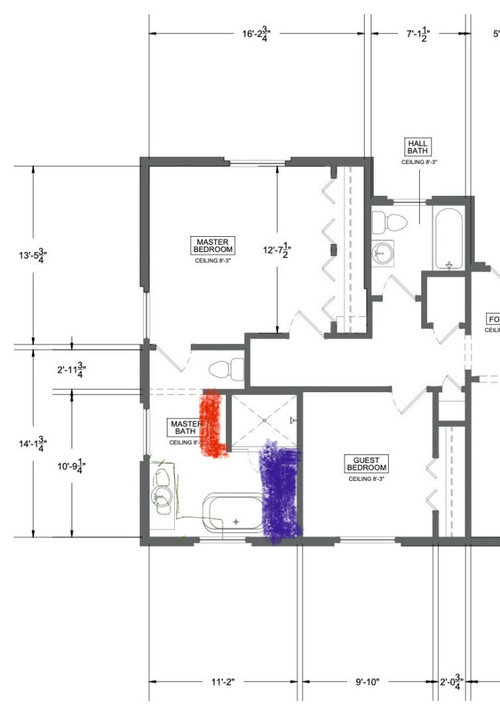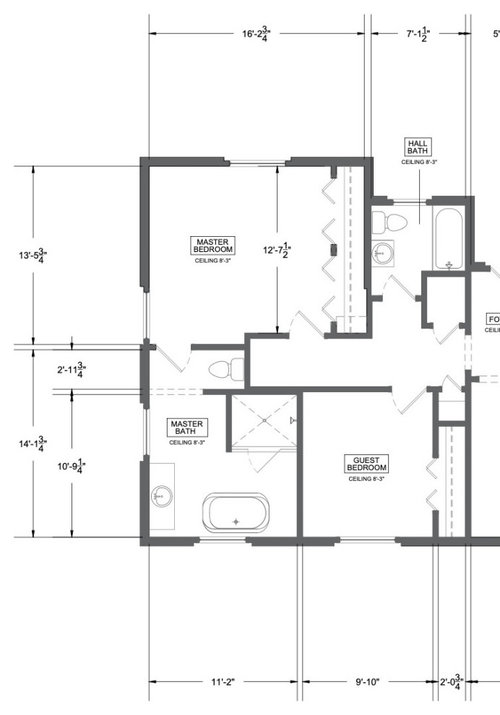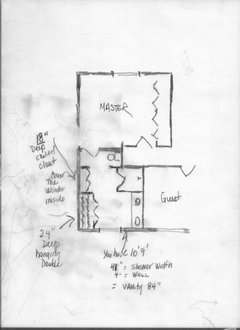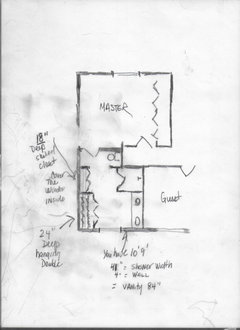Help with bathroom and closet layout
Pamela B
14 days ago
Featured Answer
Sort by:Oldest
Comments (11)
JAN MOYER
14 days agolast modified: 14 days agoPatricia Colwell Consulting
14 days agoRelated Discussions
Help needed for Bathroom/Closet layout
Comments (2)I too like the idea of keeping light from the bathroom out of the bedroom. I think your plan looks okay ( I am no expert!) I think you could add that small powder room and keep the small footprint. When you share a master bathroom with company, your bathroom and closet are on display. Also, with two doors into the bathroom, people are always locking and unlocking two doors to use the bathroom and children don;t always remember to open both doors. By taking a small space from your master closet, you could add a small powder room off the hall way. Someone else may have other ideas as to whether this will work. Pocket doors would help....See MoreMaster: Bedroom Bathroom Closet Layout
Comments (4)Finally, I got it to post a picture. Original Post: We are struggling with laying out our master bedroom area. It is a small area, about 15'x22'x8'high. The entry into the room cannot move, but the french door that leads out to the backyard can be relocated. We would like to have a double vanity, walk-in shower, walk-in closet, and if possible a soaking tub. Any help would be greatly appreciated!!...See MoreLayout help with my bathroom/closet extension?
Comments (3)Jslzart, I see what you mean, but as we are in the middle of nowhere, we’ve got slim pickings on who to hire. Plus, all of the GCs I used to know (my FIL included) have moved or passed away in the last 20 years, so I feel like I’ve got to go into this with some of my own knowledge, ideas, and creativity or I’m just going to get the same starter-home set-up as the next guy....See MoreHelp with bathrooms. Divide to two bathrooms or do one large bathroom?
Comments (15)I agree with Cpartist"s layout and like moving the closet over as suggested by D M so that bedroom 3 has easier access to the bathroom. Do you have room to have the toilet face the tub and add a linen cabinet next to the toilet? How wide is the tub toilet area?...See MoreJAN MOYER
14 days agolast modified: 14 days agoptreckel
14 days agoPamela B
14 days agoJAN MOYER
14 days agoPamela B
14 days agoPamela B
14 days agoJAN MOYER
14 days agolast modified: 14 days ago
Related Stories

BATHROOM WORKBOOKStandard Fixture Dimensions and Measurements for a Primary Bath
Create a luxe bathroom that functions well with these key measurements and layout tips
Full Story
MOST POPULAR7 Ways to Design Your Kitchen to Help You Lose Weight
In his new book, Slim by Design, eating-behavior expert Brian Wansink shows us how to get our kitchens working better
Full Story
ARCHITECTUREHouse-Hunting Help: If You Could Pick Your Home Style ...
Love an open layout? Steer clear of Victorians. Hate stairs? Sidle up to a ranch. Whatever home you're looking for, this guide can help
Full Story
STANDARD MEASUREMENTSKey Measurements to Help You Design Your Home
Architect Steven Randel has taken the measure of each room of the house and its contents. You’ll find everything here
Full Story
DECORATING GUIDESHouzz Call: What Home Collections Help You Feel Like a Kid Again?
Whether candy dispensers bring back sweet memories or toys take you back to childhood, we'd like to see your youthful collections
Full Story
Storage Help for Small Bedrooms: Beautiful Built-ins
Squeezed for space? Consider built-in cabinets, shelves and niches that hold all you need and look great too
Full Story
UNIVERSAL DESIGNMy Houzz: Universal Design Helps an 8-Year-Old Feel at Home
An innovative sensory room, wide doors and hallways, and other thoughtful design moves make this Canadian home work for the whole family
Full Story
ORGANIZINGDo It for the Kids! A Few Routines Help a Home Run More Smoothly
Not a Naturally Organized person? These tips can help you tackle the onslaught of papers, meals, laundry — and even help you find your keys
Full Story
SELLING YOUR HOUSE10 Low-Cost Tweaks to Help Your Home Sell
Put these inexpensive but invaluable fixes on your to-do list before you put your home on the market
Full Story
REMODELING GUIDESKey Measurements for a Dream Bedroom
Learn the dimensions that will help your bed, nightstands and other furnishings fit neatly and comfortably in the space
Full Story










JAN MOYER