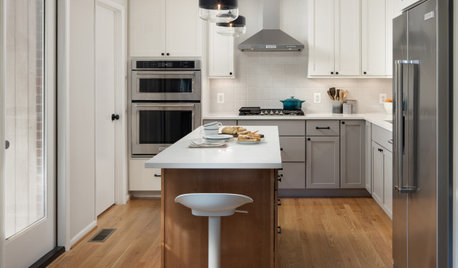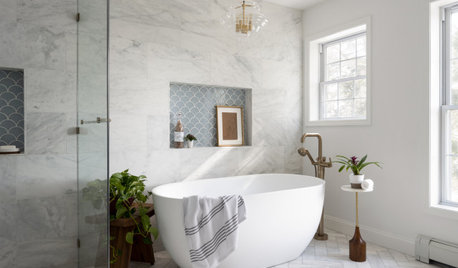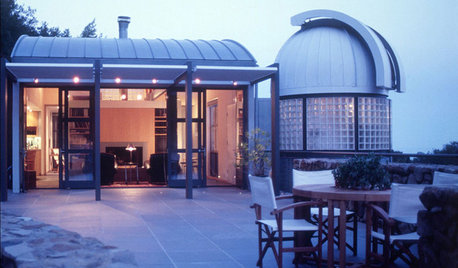Help with new build layout
Ashley Schipper
25 days ago
last modified: 25 days ago
Related Stories

CONTRACTOR TIPSBuilding Permits: What to Know About Green Building and Energy Codes
In Part 4 of our series examining the residential permit process, we review typical green building and energy code requirements
Full Story
KITCHEN MAKEOVERSKitchen of the Week: Multigenerational Layout in 125 Square Feet
A design-build team helps a Virginia couple add style and storage to their dated kitchen and create a better flow
Full Story
MY HOUZZMy Houzz: A New Layout Replaces Plans to Add On
Instead of building out, a California family reconfigures the floor plan to make the garden part of the living space
Full Story
HOMES AROUND THE WORLDHouzz Tour: 2-Bedroom Apartment Gets a Clever Open-Plan Layout
Lighting, cabinetry and finishes help make this London home look roomier while adding function
Full Story
SMALL KITCHENSSmaller Appliances and a New Layout Open Up an 80-Square-Foot Kitchen
Scandinavian style also helps keep things light, bright and airy in this compact space in New York City
Full Story
BATHROOM MAKEOVERSBathroom of the Week: Spa Feel With Marble and an Airy Layout
Design-build pros create a relaxing retreat with an open plan, a hardworking vanity and a calming white-and-blue style
Full Story
ARCHITECTUREHouse-Hunting Help: If You Could Pick Your Home Style ...
Love an open layout? Steer clear of Victorians. Hate stairs? Sidle up to a ranch. Whatever home you're looking for, this guide can help
Full Story
KITCHEN DESIGNKey Measurements to Help You Design Your Kitchen
Get the ideal kitchen setup by understanding spatial relationships, building dimensions and work zones
Full Story
KITCHEN DESIGNWhite Kitchen Cabinets and an Open Layout
A designer helps a couple create an updated condo kitchen that takes advantage of the unit’s sunny top-floor location
Full Story





Ashley SchipperOriginal Author
k8cd
Related Discussions
Help with New Build Kitchen Layout
Q
Kitchen layout help- new build
Q
Kitchen layout help for new build
Q
Help with master suite layout – new build
Q
PPF.
Ashley SchipperOriginal Author
k8cd
RappArchitecture
Mark Bischak, Architect
dan1888
JAN MOYER
Architectrunnerguy
Jenny