please help with L shape dining living room combo
HU-955532067
last month
Related Stories
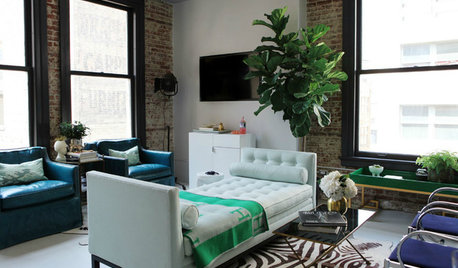
LIVING ROOMSRoom of the Day: New York Style for an L.A. Living Room
Flexibility meets urban chic in a historic downtown loft, decorated à la Carrie Bradshaw
Full Story
KIDS’ SPACESWho Says a Dining Room Has to Be a Dining Room?
Chucking the builder’s floor plan, a family reassigns rooms to work better for their needs
Full Story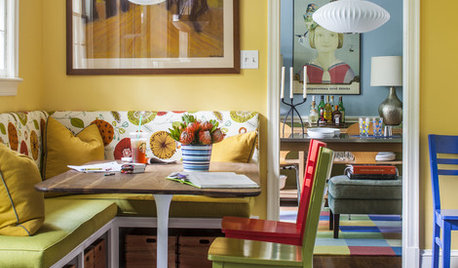
COLORColor Feast: 6 Deliciously Uncommon Dining Room Color Combos
Give your mealtime space a generous helping of hues paired in a most refreshing way
Full Story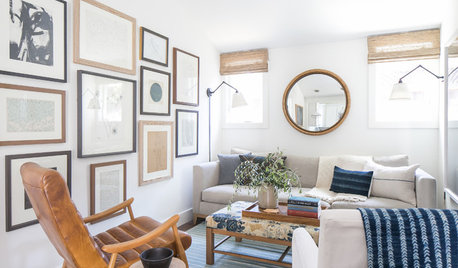
LIVING ROOMSGood Furniture Combos for Tight Living Rooms
Consider these sofa, chair and ottoman pairings to maximize seating and comfort in a relatively small space
Full Story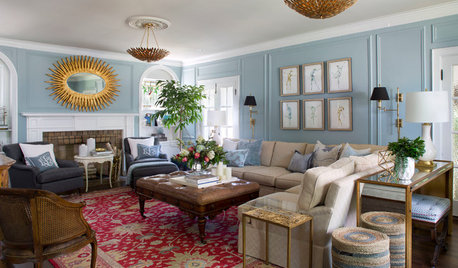
LIVING ROOMSTrending Now: 10 Great Living Room Color Combos to Try
These recent popular photos show examples of color combos that exude comfort and style
Full Story
LIVING ROOMSCurtains, Please: See Our Contest Winner's Finished Dream Living Room
Check out the gorgeously designed and furnished new space now that the paint is dry and all the pieces are in place
Full Story
THE HARDWORKING HOMERoom of the Day: Multifunctional Living Room With Hidden Secrets
With clever built-ins and concealed storage, a condo living room serves as lounge, library, office and dining area
Full Story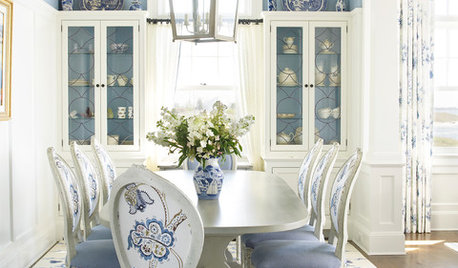
DECORATING GUIDESRoom of the Day: A Dreamy Dining Room in the Hamptons
Tradition gets a pleasing new twist with mixed patterns, pulled together by soft blue and heavenly white
Full Story
ROOM OF THE DAYRoom of the Day: A Living Room Stretches Out and Opens Up
Expanding into the apartment next door gives a family of 5 more room in their New York City home
Full Story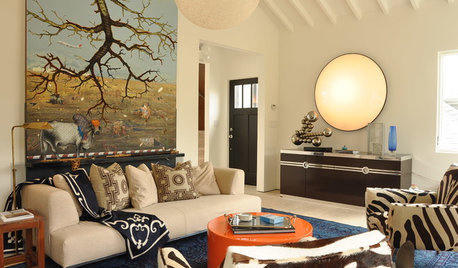
LIVING ROOMSRoom of the Day: Curiosities Bring Quick Intrigue to a Living Room
From blank box to captivating, exotic concoction, this room goes for the wow factor — and the whole house took just 4 days
Full StorySponsored






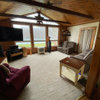

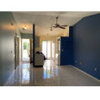

Mae Day Organizing and Interior Design
Mae Day Organizing and Interior Design
Related Discussions
Need help laying out an L-Shaped Living & Dining Area
Q
Help me with my rectangle living room/dining room combo!
Q
Help needed - Small living dining room combo - layout added
Q
need help designing/furnishing L shape living/dining room
Q