End-unit townhouse backyard landscape design help
bmfjimbo
last month
Related Stories
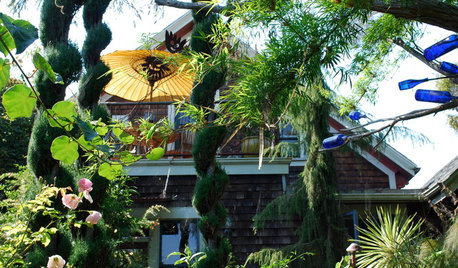
PLANTING IDEASDesigning With Conifers: How to Unite Your Landscape
Create a landscape full of intrigue and artistry with the right placement of conifers and their supporting players
Full Story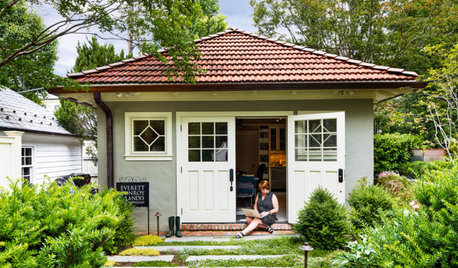
HOME OFFICESExplore a Garden Designer’s Gem of a Backyard Studio
An architect helps transform an existing garage into a home office surrounded by beauty
Full Story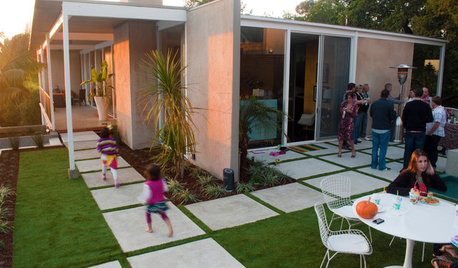
INSIDE HOUZZThere’s a Party in the Backyard, Says a Houzz Landscaping Survey
Entertaining, growing edibles and solving problems are goals for homeowners planning to revamp their yards
Full Story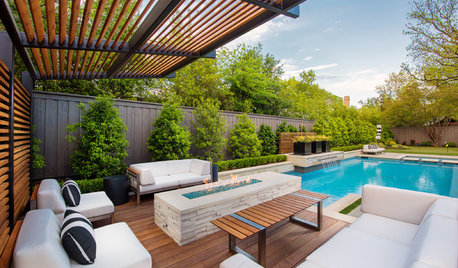
HOUZZ TV LIVEVisit a Texas Backyard Designed for Lounging and Playing
In this video, a landscape and pool designer gives a virtual tour of a client’s inviting pool, deck and putting green
Full Story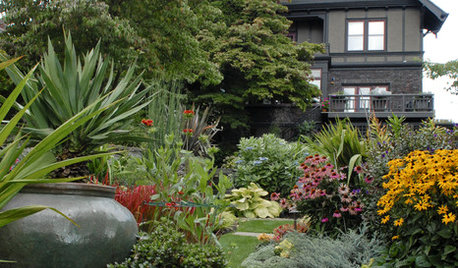
LANDSCAPE DESIGNHow to Help Your Home Fit Into the Landscape
Use color, texture and shape to create a smooth transition from home to garden
Full Story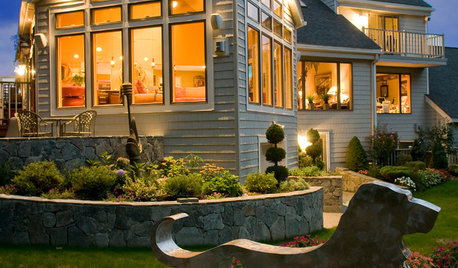
PETS6 Ways to Help Your Dog and Landscape Play Nicely Together
Keep your prized plantings intact and your dog happy too, with this wisdom from an expert gardener and dog guardian
Full Story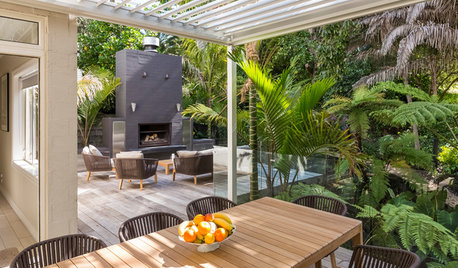
BACKYARD IDEAS6 Backyards Designed to Bring Living Outdoors
These award-winning New Zealand gardens create inviting areas for entertaining, bathing and intimate gatherings
Full Story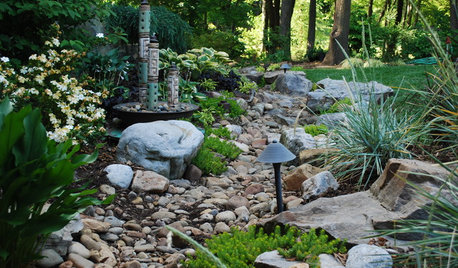
LANDSCAPE DESIGNSave Your Budget With These 4 Landscape Design Strategies
Understanding your soil, your plants and your site can help you save money and reap big rewards
Full Story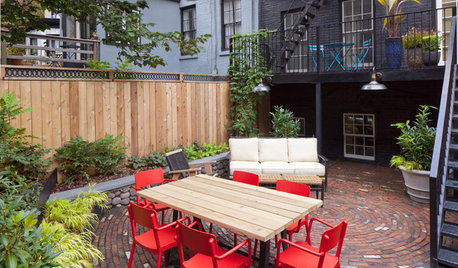
URBAN GARDENSA Dynamic Backyard Design Embraces Its Urban Setting
A New York City outdoor space comes to life with a curvy new brick patio, thoughtful outdoor furnishings and evergreen foliage
Full Story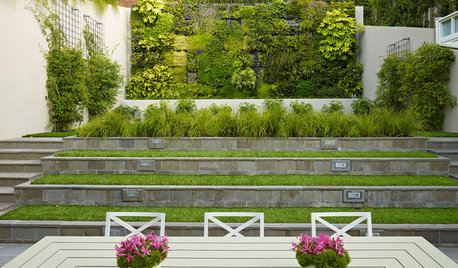
LANDSCAPE DESIGN11 Design Solutions for Sloping Backyards
Hit the garden slopes running with these bright ideas for terraces, zones, paths and more
Full StorySponsored
Your Custom Bath Designers & Remodelers in Columbus I 10X Best Houzz





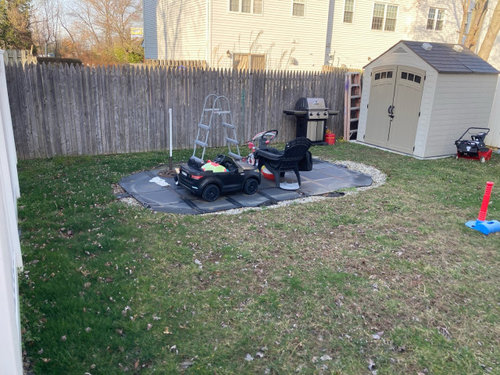
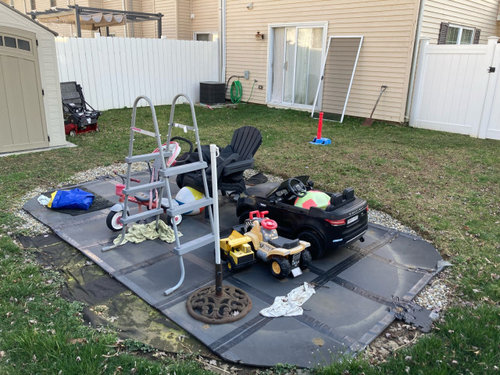


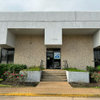
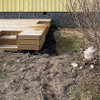

bmfjimboOriginal Author
bmfjimboOriginal Author
Related Discussions
Flooding townhouse back yard
Q
help with backyard landscape design
Q
Backyard landscaping and hardscaping help
Q
Help with backyard shade landscaping
Q
claire larece
bmfjimboOriginal Author
bmfjimboOriginal Author
claire larece
claire larece
claire larece
bmfjimboOriginal Author