1994 Original - Primary Bath Remodel Layout - HELP!!!
Wendy McGrath
last month
Featured Answer
Sort by:Oldest
Comments (7)
Patricia Colwell Consulting
last monthlast modified: last monthWendy McGrath thanked Patricia Colwell ConsultingRelated Discussions
Master Bath Remodel, Question Layout
Comments (39)Where do you live? Condo's have their own set of challenges with installation costs. Quality of cabinetry can vary and what you are looking at in either scenario is a more custom approach (with the wardrobes) - realistically it could be $35k min but if you are in a higher cost area it could be significantly more. Jackhammering a slab, higher end cabinetry, heated floors, etc you are looking at $50k min (educated GUESS) so get your pro to weigh in. Ideally your pro has experience working in your particular building and has jumped through the hoops a few times. Good luck!...See MoreRemodel Narrow Master Bath Layout Help
Comments (2)You need a very accurate scaled drawing of the existing space. Then a scaled drawing of the PLAN for the new space. A plumbing wall needs six inches depth. This ( below ) tells us nothing..........: ) It is not a "floor plan" A floor plan has inches. Contractor states he can push the bedroom closet wall back about 12 inches (roof/vents on the opposite end) and turn the shower horizontally into that closet space. He can remove the bathroom door and pony walls (used to be a sliding door closet). We are currently looking to put the toilet on the left of the vanity, scoot the vanity over to the right just a bit and build a wall and pocket door at the entrance....See MorePrimary suite addition layout help!
Comments (32)@scout It's not a 100% need, but it's a strong desire (especially from my wife) -- we're feeling like if we're investing in doing this whole project a bathtub is something we'd really like to have. We've been referencing this bathroom, also in LA, for size and it seems ours would be similar? I know to some this might feel tight, but this feels okay to me? So appreciate everyone's suggestions!...See MoreHelp with master bath blank slate remodel layout
Comments (5)Thank you for your feedback! I've checked, remeasured and updated the first diagram above to provide all the wall dimensions including between the door and window. The odd thing is the door is almost centered in the wall. I do not want a tub, only a shower for 1 person. For the shower, I want a shower pan (i.e. cast iron or acrylic), not have the shower floor custom made with tile. The shower walls will be tile with a glass shower door. I also have a cabinet maker who will build a custom vanity , so there's no worry about the length of the vanity. I would like two sinks in the vanity. I don't want the window in the shower. I'll put together some additional diagrams regarding possible fixture placement, although if there's an obvious placement that clicks, I'd appreciate those suggestions....See MoreWendy McGrath
last monthlast modified: last monthWendy McGrath
last monthWendy McGrath
last month
Related Stories

BATHROOM DESIGNBath Remodeling: So, Where to Put the Toilet?
There's a lot to consider: paneling, baseboards, shower door. Before you install the toilet, get situated with these tips
Full Story
BATHROOM WORKBOOKStandard Fixture Dimensions and Measurements for a Primary Bath
Create a luxe bathroom that functions well with these key measurements and layout tips
Full Story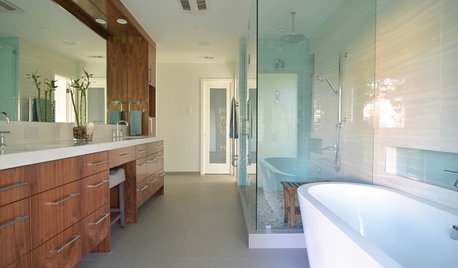
HOUZZ TOURSMy Houzz: A Midcentury Remodel and New Master Bath in Dallas
A family of 4 enlist a professional designer to help them tackle multiple long-term projects
Full Story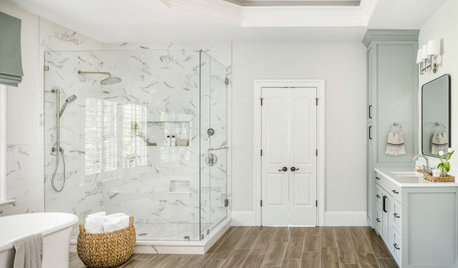
BATHROOM MAKEOVERSBathroom of the Week: Light and Spa-Like Primary Bath
A designer helps a couple find a calm balance between their modern and traditional tastes
Full Story
BATHROOM MAKEOVERSFamily Tackles a Modern Farmhouse-Style Master Bath Remodel
Construction company owners design their dream bath with lots of storage. A barn door with a full mirror hides a closet
Full Story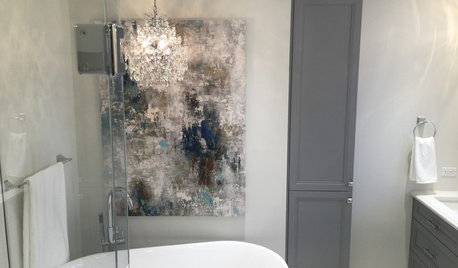
BATHROOM MAKEOVERSRoom of the Day: A New Layout Creates a Spacious Bath Oasis
Classic materials and clever storage solutions lead to a showstopper bathroom
Full Story
MOST POPULARContractor Tips: Top 10 Home Remodeling Don'ts
Help your home renovation go smoothly and stay on budget with this wise advice from a pro
Full Story
REMODELING GUIDES5 Trade-Offs to Consider When Remodeling Your Kitchen
A kitchen designer asks big-picture questions to help you decide where to invest and where to compromise in your remodel
Full Story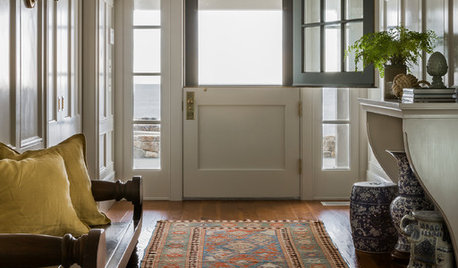
REMODELING GUIDESHouzz Survey Results: Remodeling Likely to Trump Selling in 2014
Most homeowners say they’re staying put for now, and investing in features to help them live better and love their homes more
Full Story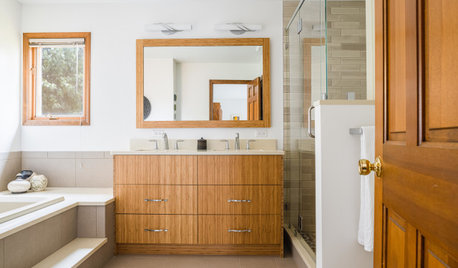
DATA WATCHSee What a Home’s Age Says About Remodeling Trends
Knowing some key details based on the year your home was built can help you plan for remodeling projects
Full Story










Karenseb