Need help with the layout of the theatre room
J k
last month
Related Stories
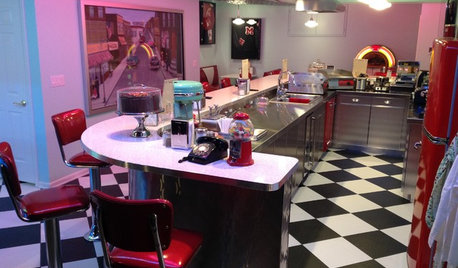
MIDCENTURY STYLERoom of the Day: A 1950s Diner and ‘Drive-In’ Theater at Home
A Michigan couple go for all-out nostalgia in their basement with an entertainment zone for food and flicks
Full Story
DECORATING GUIDESHow to Plan a Living Room Layout
Pathways too small? TV too big? With this pro arrangement advice, you can create a living room to enjoy happily ever after
Full Story
LIVING ROOMS8 Living Room Layouts for All Tastes
Go formal or as playful as you please. One of these furniture layouts for the living room is sure to suit your style
Full Story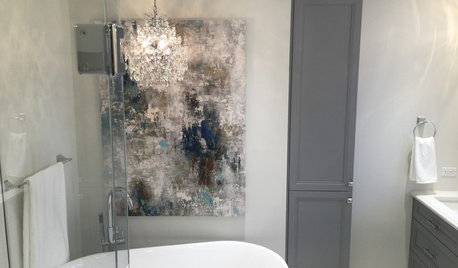
BATHROOM MAKEOVERSRoom of the Day: A New Layout Creates a Spacious Bath Oasis
Classic materials and clever storage solutions lead to a showstopper bathroom
Full Story
BATHROOM DESIGNRoom of the Day: New Layout, More Light Let Master Bathroom Breathe
A clever rearrangement, a new skylight and some borrowed space make all the difference in this room
Full Story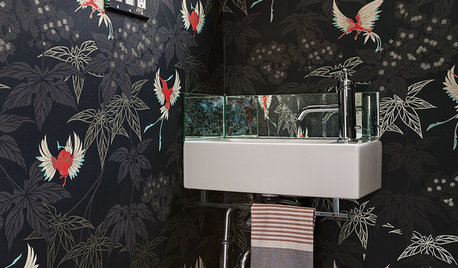
POWDER ROOMSRoom of the Day: Drab Toilet Closet Now a Dramatic Powder Room
Moving a wall, reconfiguring the layout and adding graphic wallpaper help turn a former water closet into a functional space
Full Story
ROOM OF THE DAYRoom of the Day: Right-Scaled Furniture Opens Up a Tight Living Room
Smaller, more proportionally fitting furniture, a cooler paint color and better window treatments help bring life to a limiting layout
Full Story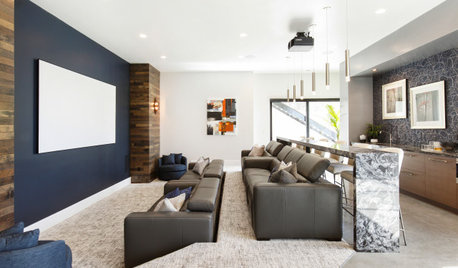
MEDIA ROOMS10 Stylish and Comfortable Home Theaters
Find ideas for seating arrangements, furnishings and more in spaces large and small
Full Story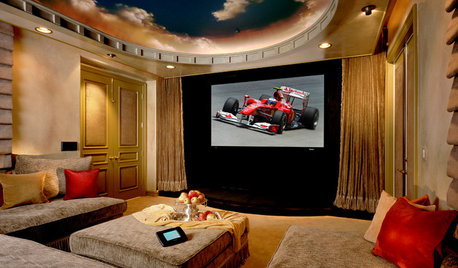
MORE ROOMSHome Theaters: Projecting the Right Image
See why you might want to trade that flat-screen TV for movies on the family-room wall
Full Story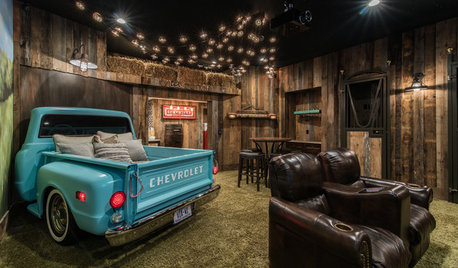
BASEMENTSBasement of the Week: An Indoor Drive-In Theater
Barn details, a rural mural and even a Chevy pickup truck replica make this a favorite spot for everyone in the family
Full Story




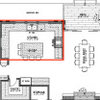
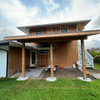
Patricia Colwell Consulting
J kOriginal Author
Related Discussions
Basement floorplan layout help please! Home Theater Info
Q
Room layout help needed
Q
Need layout help with narrow living room & family room !!
Q
need help with living room layout plz help!
Q
kayozzy