How do you create an elevation "view" in Houzz within a 3D Scan Model
West Seattle Handyman + Design
2 months ago
Related Stories
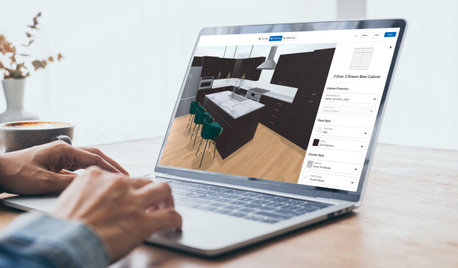
HOUZZ PRODUCT NEWSHouzz Adds New Kitchen Features to Its Houzz Pro 3D Floor Planner
The new features help clients visualize their finished kitchen with 3D models that show cabinetry, appliances and more
Full Story0
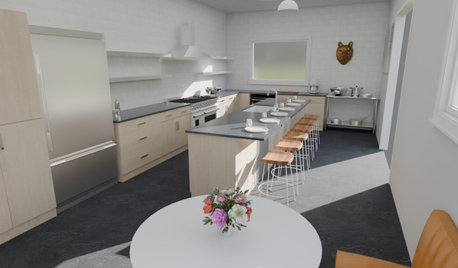
FUN HOUZZ3D Room Designs Inspired by 5 Emmy-Nominated TV Shows
Step inside 3D-reimagined rooms based on ‘The Bear,’ ‘Ted Lasso,’ ‘The White Lotus,’ ‘Succession’ and ‘Wednesday’
Full Story0
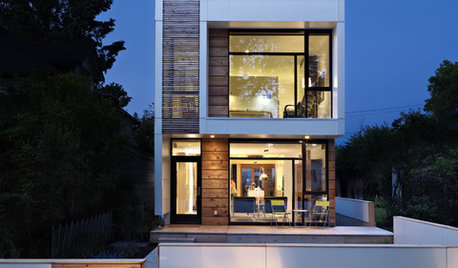
HOUZZ TOURSHouzz Tour: Wide-Open Views on a Narrow Canadian Lot
Expansive glass walls facing the street create openness, sun-filled rooms and closer relations with the neighbors
Full Story
LATEST NEWS FOR PROFESSIONALS3D Room Designs Inspired by 5 Emmy-Nominated TV Shows
The Houzz Pro 3D Floor Planner reimagines ‘The Bear,’ ‘Ted Lasso,’ ‘The White Lotus,’ ‘Succession’ and ‘Wednesday’
Full Story0
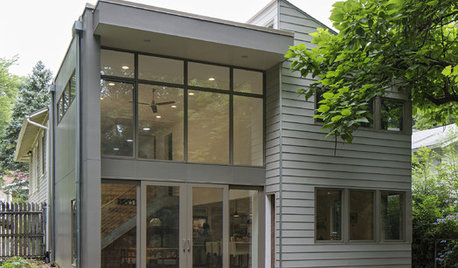
ADDITIONSHouzz Tour: A Do-Over Addition Brings in Light, Air and Views
Double-height glass solves a host of the problems that plagued the previous add-on in this Washington, D.C., bungalow
Full Story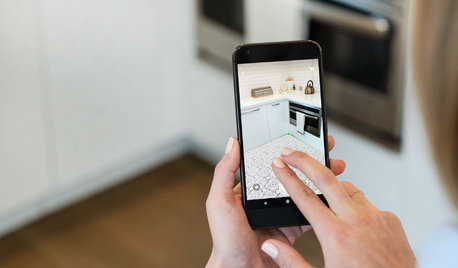
INSIDE HOUZZCover Your Floor in Virtual Tile Using Houzz’s Enhanced App
The updated View in My Room 3D tool lets you virtually cover your space with tile to see how new flooring would look
Full Story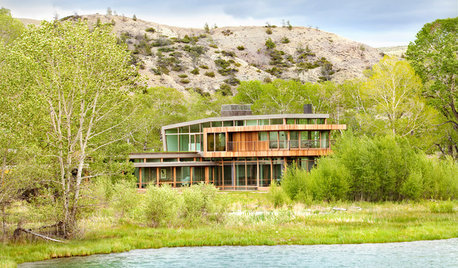
CONTEMPORARY HOMESHouzz Tour: A Big Sky Country House Embraces Wide-Open Views
Generous glass opens this Montana home to the rugged scenery, while wood keeps the look warm and inviting
Full Story
WORKING WITH AN ARCHITECTWho Needs 3D Design? 5 Reasons You Do
Whether you're remodeling or building new, 3D renderings can help you save money and get exactly what you want on your home project
Full Story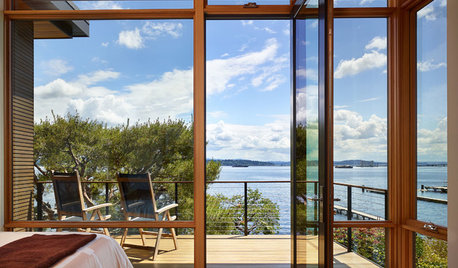
CONTEMPORARY HOMESHouzz Tour: Dream Views Wow on Seattle's Lake Washington
Expansive glass brings nature's glories inside this contemporary home, while generous wood celebrates the beauty of the outdoors
Full Story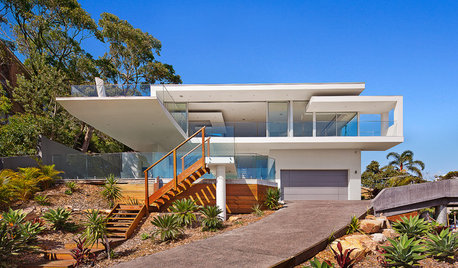
MODERN HOMESHouzz Tour: A Modern Remake Brings Ocean Views Into Focus
Expanses of glass open up 180-degree coastal views in a sleek family home
Full Story






Related Discussions
NextEngine 3D scanner - output to web
Q
free 3D modeling software from Google
Q
Finding 3D planner
Q
Is this house too long? Honest opinions on our elevation, please!
Q