Is this house too long? Honest opinions on our elevation, please!
kawerkamp
7 years ago
last modified: 7 years ago
Featured Answer
Sort by:Oldest
Comments (67)
Related Discussions
I need honest opinions please
Comments (10)Thanks everyone! wow, I'm certainly glad I don't have to take it down, return it, buy a new one, and have it re-installed. Big relief. We've been looking at this house so long without the weathervane perhaps it is just going to take some time to adjust to the bling factor of being the only thing that looks 'finished' about the house right now. It should be already starting to patina as we speak. I expect by move in it will already be pretty brown. Thanks again for the input and nice compliments! Loloauren, I was totally second guessing myself! I will try to stop. ;)...See MoreHonest opinions on this kitchen light,,,please.
Comments (17)If you think $450 is expensive, you should see the Urban Archeology pendant over in the kitchen forums for $4.5K! artlover13060: Thanks. The shades were made for me but were quite simple...just a lined and interlined panel with rings sewn on the sides, velcroed to a board thats screwed to the window trim. I'd have done them myself but I always worry about cutting the fabric straight. The fabric is Lee Jofa but I bought it through a discount fabric supplier in the UK and saved a bundle. Even with the shipping it was less than wholesale here. The trim is Scalamandre which was ridiculously expensive but I managed to get it wholesale and since I only needed a few yards, it was worth it. estreya: I never thought of that....YIKES! You're right, I don't want to be seen under 300 watts either. I don't know if the lamp is overpriced or not. The seller meticulously restores old lighting but I think he does charge a premium. He has some very beautiful things, though. Lighting for this kitchen is going to be a bit of a dilemna for me, I know, so I'm sure you'll be hearing from me some more. Thanks again. BTW, I found another UK fabric discounter that ships to the states. I just got a quote of 55 pounds ($80) for a fabric that retails here for $240. If you'd like the info you can email me. Haven't used them yet but will in the next week or so....See MoreMy listing - honest opinions please
Comments (14)You have a lovely home. I think the front of the house picture needs to show the front better, though I appreciate that the realtor was trying to show the really nice big yard you have, and I don't disagree with doing that. I love the HGTV shows on how to sell a house. I see two things that others mentioned above, that I feel they would suggest. First of all, you are making your living room seem smaller than it is with so many very large pieces of furniture. I would get rid of one of the overstuffed chairs, the wood chair, and the entertainment shelving. I would then rearrange the furniture so that it is a cozy conversation area around the fireplace and tv. The other problem area is that you have no dining room. They would say that you need to show the buyers what the room really is and would suggest you store the piano and put a dining room set in there. The piano in the dining room also points out that the living room is too small to have room for a piano. I understand you do not want to store the piano. The chandelier does help to show that the room is really a dining room. You have decluttered nicely, you have neutral colors, it is clean and fresh looking. So except for these two problems, I think the home shows well. Your yard is well landscaped and lush. They usually set up the patio to sell it with a party setting on the patio table with tropical themed linens and tableware, hurricane candles and a bowl of fruit. I also agree that the narrative is fine. When I saw mention of fans, I feared you have no AC, but I see you do. Good luck....See MoreNew House Plan Reveal (a la ARG)--hooray!!
Comments (29)This is such an improvement over the first effort. Bravo, Doug. You will want to remember to soundproof between the master bedroom wall and the open family room and the wall between the master bath and hallway. One item in closet planning that many forget is to make sure you have a landing zone for luggage packing, laundry folding, etc. If you are sharing the closet with your spouse, two landing zones. We put double stacks of dressers in our closet plan, his and hers. It's worked really well. I understand your desire for light due to your location, it's just the opposite where I live, in the deep South. But, we try to avoid much in the way of lighting in walk in closets due to light fading our clothes. I would much rather have light in the bathroom than in the closet, if you have to make a choice....See MoreMDV
7 years agorockybird
7 years agolittlebug zone 5 Missouri
7 years agolast modified: 7 years agoartemis_ma
7 years agojust_janni
7 years agocpartist
7 years agoworthy
7 years agolast modified: 7 years agoVirgil Carter Fine Art
7 years agokawerkamp
7 years agolast modified: 7 years agokawerkamp
7 years agokawerkamp
7 years agolast modified: 7 years agokawerkamp
7 years agolast modified: 7 years agocpartist
7 years agokawerkamp
7 years agocpartist
7 years agokawerkamp
7 years agoUser
7 years agolast modified: 7 years agojilldag
7 years agokawerkamp
7 years agokawerkamp
7 years agojilldag
7 years agokawerkamp
7 years agojilldag
7 years agokawerkamp
7 years agokawerkamp
7 years agocpartist
7 years agosuser123
7 years agolast modified: 7 years agokawerkamp
7 years agoAnglophilia
7 years agoworthy
7 years agolast modified: 7 years agokawerkamp
7 years agolast modified: 7 years agocpartist
7 years agokawerkamp
7 years agocpartist
7 years ago
Related Stories

DECORATING GUIDESNo Neutral Ground? Why the Color Camps Are So Opinionated
Can't we all just get along when it comes to color versus neutrals?
Full Story
BATHROOM DESIGNUpload of the Day: A Mini Fridge in the Master Bathroom? Yes, Please!
Talk about convenience. Better yet, get it yourself after being inspired by this Texas bath
Full Story
DECORATING GUIDESPlease Touch: Texture Makes Rooms Spring to Life
Great design stimulates all the senses, including touch. Check out these great uses of texture, then let your fingers do the walking
Full Story
ARCHITECTUREDesign Workshop: Just a Sliver (of Window), Please
Set the right mood, focus a view or highlight architecture with long, narrow windows sited just so on a wall
Full Story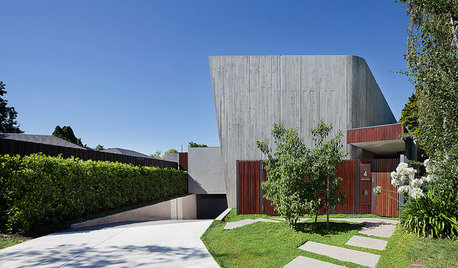
Houzz Tour: A House Built for the Long Term
The designers of this one-of-a-kind home made the most of its challenging location to deliver enduring comfort and style
Full Story
SUMMER GARDENINGHouzz Call: Please Show Us Your Summer Garden!
Share pictures of your home and yard this summer — we’d love to feature them in an upcoming story
Full Story
HOME OFFICESQuiet, Please! How to Cut Noise Pollution at Home
Leaf blowers, trucks or noisy neighbors driving you berserk? These sound-reduction strategies can help you hush things up
Full Story
DECORATING GUIDESAsk an Expert: How to Decorate a Long, Narrow Room
Distract attention away from an awkward room shape and create a pleasing design using these pro tips
Full Story
DECORATING GUIDESDivide and Conquer: How to Furnish a Long, Narrow Room
Learn decorating and layout tricks to create intimacy, distinguish areas and work with scale in an alley of a room
Full Story
GARDENING AND LANDSCAPINGBuild a Raised Bed to Elevate Your Garden
A bounty of homegrown vegetables is easier than you think with a DIY raised garden bed to house just the right mix of soils
Full Story




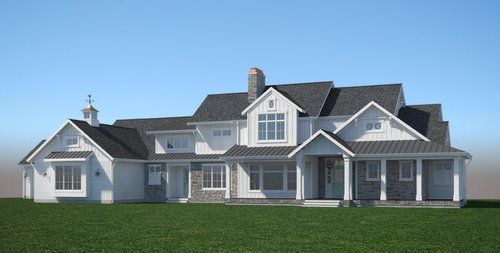
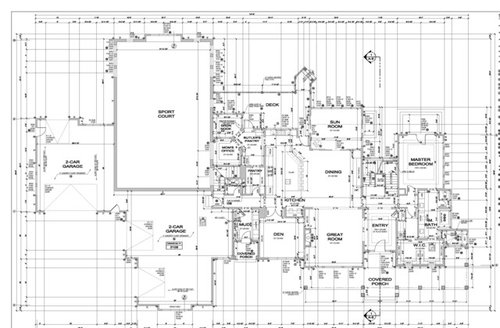
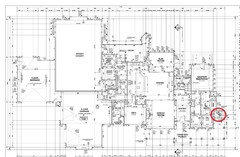


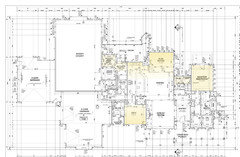
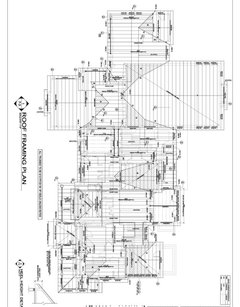

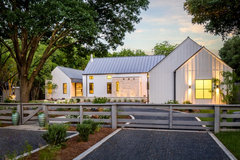
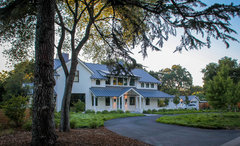

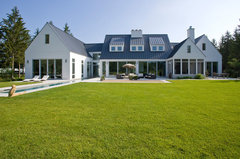
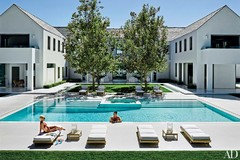
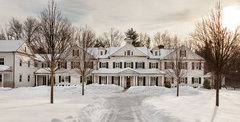





Virgil Carter Fine Art