21k for kitchen cabinets (not including installation) reasonable?
Scott S
2 months ago
Featured Answer
Sort by:Oldest
Comments (74)
M Miller
2 months agoRelated Discussions
How picky is reasonable during my kitchen cabinet install?
Comments (17)I would certainly "expect" no gaps between my cabinets and the countertops! Jellytoast--the OP has now made it clear that the countertop has not been installed yet...that it is just sitting atop the cabs. OP did imply that the counter top was installed..."The biggest thing - my countertop arrived, was placed on top of my supposed levelled cabinets, and there are major gaps under it in places (over an inch on one end). He used a laser leveler." The bit about the using a laser leveler led us all astray. I now assume that he was checking the cabinets for level when he used the laser rather than 'leveling' the counters. Based on what we now know, it's not a Big Deal. At all. When folks start spending a lot of money, it's natural to experience angst. So far, in this situ, it looks to me to be time to take a big breath & relax because these are very minor things that will get resolved as the project gets nearer to completion....See MoreSuggestions on reasonably priced kitchen cabinets
Comments (8)No dealer has 100% margins on cabinetry. None. They wouldn't be in business. Average for consumers is 30-50%, with some being higher, and some being lower. Builders can sometimes get discounts from that, but that totally depends on the volume that they bring in. One offs, never. If every cabinet dealer is above your budget, then it might be time to revisit your want list. Like I tell every customer, "YOU are in control of the costs here." Every budget can be met, but not every wish list can be met for that budget. Figure out what your must haves are, and what are nice to haves. What amount of DIY can you bring to the project to be able to cut the costs of the overall project. Good budget brand cabinets include Waypoint and possibly Aristokraft, depending on your want list. Ikea, definitely, if you have DIY ability. Barker, again, with a bit higher DIY skill level. Do you have a design that you could post? That would help to see exactly what might be needed in the space. Also, what is your budget?...See MoreIs this kitchen cabinet payment schedule reasonable?
Comments (8)50/40/10 is fairly industry standard. 50 down, 40 at delivery, 10 at job completion if the cabinet maker is doing the install. If a third party is doing the install of manufactured cabinets, then 50/50 is standard if they don't ask for it all up front. A LOT of places want 100% up front to order cabinets. It's a custom creation, and that's been the way that's been done for a long time with custom work. I've never ever had an issue with a warranty claim with any manufacturer. Local custom, a time or two....See MoreAny reasonable contractors who install IKEA in NYC?
Comments (8)Good luck! Finding a good contractor is 10 times more challenging than coming up with a plan (and 10 times more important, too...) You probably already thought of this but it might be worth seeing if anyone in your building has any recommendations, too. Someone who knows about your building's unique features is probably worth his weight in gold....See MoreTish
2 months agodarbuka
2 months agolast modified: 2 months agobry911
2 months agolast modified: 2 months agoTravestine
2 months agoScott S
2 months agoDeWayne
2 months agoJAN MOYER
2 months agoKendrah
2 months agoScott S
2 months agoclt3
2 months agomillworkman
2 months agolast modified: 2 months agoJAN MOYER
2 months agoScott S
2 months agoKate Cowers
2 months agoKendrah
2 months agoJAN MOYER
2 months agolast modified: 2 months agoDiana Bier Interiors, LLC
2 months agoJAN MOYER
2 months agolast modified: 2 months agoKendrah
2 months agoRNmomof2 zone 5
2 months agoJAN MOYER
2 months agolast modified: 2 months agodaniildudenko
2 months agoJAN MOYER
2 months agolast modified: 2 months agoKendrah
2 months agoJAN MOYER
2 months agolast modified: 2 months agobry911
2 months agoThe Kitchen Place
2 months agoJAN MOYER
2 months agolast modified: 2 months agobry911
2 months agolast modified: 2 months agoDiana Bier Interiors, LLC
2 months agoKendrah
2 months agoJoseph Corlett, LLC
2 months agoJAN MOYER
2 months agolast modified: 2 months agochispa
2 months agoJAN MOYER
2 months agolast modified: 2 months agoJAN MOYER
2 months agolast modified: 2 months agobry911
2 months agolast modified: 2 months agoScott S
2 months agolast modified: 2 months agoKendrah
2 months agoKendrah
2 months agoScott S
2 months agoJAN MOYER
2 months agolast modified: 2 months agobjstem
2 months agolast modified: 2 months agoJane
2 months agobjstem
2 months ago
Related Stories
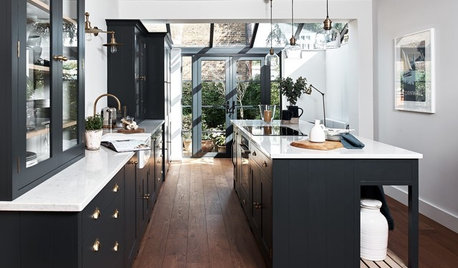
KITCHEN CABINETS7 Reasons to Choose Dark Kitchen Cabinets
A deep color on your kitchen cabinetry can offer coziness, elegance, drama and more
Full Story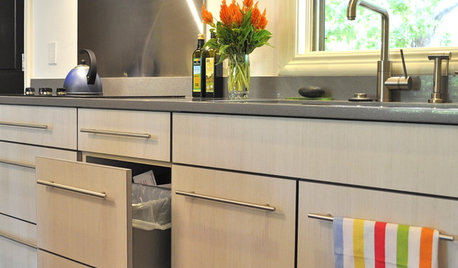
KITCHEN DESIGNEcofriendly Kitchen: Healthier Kitchen Cabinets
Earth-friendly kitchen cabinet materials and finishes offer a host of health benefits for you and the planet. Here's a rundown
Full Story
INSIDE HOUZZTop Kitchen and Cabinet Styles in Kitchen Remodels
Transitional is the No. 1 kitchen style and Shaker leads for cabinets, the 2019 U.S. Houzz Kitchen Trends Study finds
Full Story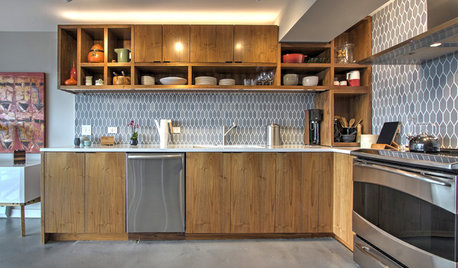
KITCHEN CABINETSHow High Should You Hang Your Upper Kitchen Cabinets?
Don’t let industry norms box you in. Here are some reasons why you might want more space above your countertops
Full Story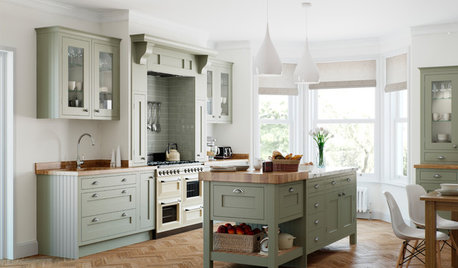
KITCHEN DESIGN7 Reasons to Choose a Freestanding Kitchen Island
Islands on legs have benefits, including an airy look. Would any of these work for you?
Full Story
KITCHEN DESIGNHow to Lose Some of Your Upper Kitchen Cabinets
Lovely views, display-worthy objects and dramatic backsplashes are just some of the reasons to consider getting out the sledgehammer
Full Story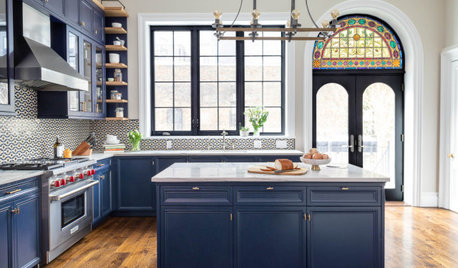
COLORFUL KITCHENSBefore and After: 3 Bold Kitchens With Deep Blue Cabinets
See how pros, including two found on Houzz, transformed spaces with blue cabinets, bright tile and vintage touches
Full Story
MOST POPULAR8 Great Kitchen Cabinet Color Palettes
Make your kitchen uniquely yours with painted cabinetry. Here's how (and what) to paint them
Full Story
REMODELING GUIDESFrom the Pros: 8 Reasons Kitchen Renovations Go Over Budget
We asked kitchen designers to tell us the most common budget-busters they see
Full Story
KITCHEN CABINETS9 Ways to Save Money on Kitchen Cabinets
Hold on to more dough without sacrificing style with these cost-saving tips
Full StorySponsored
More Discussions









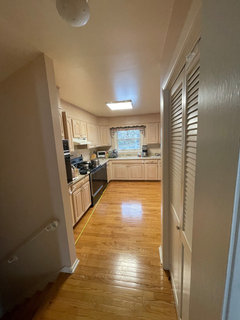
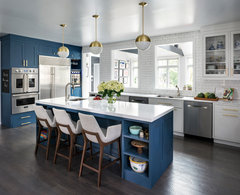


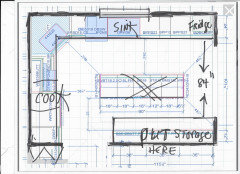






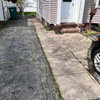
bry911