10 foot tall front entry door?
kit2022
3 months ago
Featured Answer
Sort by:Oldest
Comments (54)
kit2022
3 months agoRelated Discussions
Ideas on installing a 10' tall garage door that looks 7' tall?!?
Comments (2)if you need 9' - 10' clearance how does the hinged false header help....are you going to have someone push it up and down when needed?..I guess it would work if they accepted it...home associations are usually strict and seam iron clad..are you sure they will even let you add a 3rd garage......See MoreHow to paint tall steep front entry stairway
Comments (3)You could put molding in to break the walls between the upper part and lower part. If the upper part is easy-ish to keep clean as white then you could leave that part alone and just paint the lower portion another color (maybe the same green or a light yellow. The molding would make a tidy visual break....See MoreNeed advice ASAP on windows & doors for 10 foot ceilings! Please!
Comments (28)We are currently building, and we did 6'8" doors on our lower level, which has 10' ceilings. The exterior doors have transoms, which are at a consistent header height with all the windows. We toured MANY homes when we were researching plans and preparing to build. I just couldn't get used to 8' doors. They just didn't look right to me. To each their own I guess!...See More10 foot standard patio doors
Comments (2)the PO of our house put in 11' tall sliding patio doors. All we know about them is that they are commercial doors, not residential, and were shipped from Minneapolis MN. So, maybe look at commercial door manufacturers in your area. HTH...See Morekit2022
3 months agoMark Bischak, Architect
3 months agochicagoans
3 months agolast modified: 3 months agokit2022
3 months agokit2022
3 months agochispa
3 months agolast modified: 3 months agokit2022
3 months agoMark Bischak, Architect
3 months agoworthy
3 months agolast modified: 3 months agoT T
3 months agoJAN MOYER
3 months agolast modified: 3 months agomillworkman
3 months agoMaureen
3 months agolast modified: 2 months agoNorwood Architects
3 months agokit2022
3 months agolast modified: 3 months agoJ Mig
3 months agochispa
3 months agoJAN MOYER
3 months agolast modified: 3 months agodeegw
3 months agolast modified: 3 months agochispa
3 months agolast modified: 3 months agokit2022
3 months agoJAN MOYER
3 months agochispa
3 months agolast modified: 3 months agoTheresa Peterson
3 months agoworthy
3 months agolast modified: 3 months agoBeverlyFLADeziner
3 months agoPaul F.
3 months agoT T
2 months agoMark Bischak, Architect
2 months agolast modified: 2 months agoJAN MOYER
2 months agokit2022
2 months agochispa
2 months agoMark Bischak, Architect
2 months agochispa
2 months agoMark Bischak, Architect
2 months agoHemlock
2 months agokit2022
2 months agoHU-0228123141598721
2 months agochispa
2 months agochispa
2 months agoPaul F.
2 months agolast modified: 2 months agochispa
2 months agolast modified: 2 months agoPaul F.
2 months agoDavid Cary
2 months agolast modified: 2 months agoHemlock
2 months agochispa
2 months agokit2022
2 months ago
Related Stories
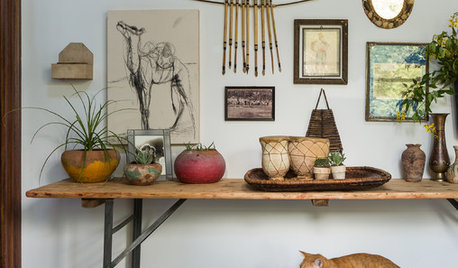
ENTRYWAYSTrending Now: 10 Refreshing and Stylish Front-Door Entryways
Take cues from these popular photos to create a stunning first impression
Full Story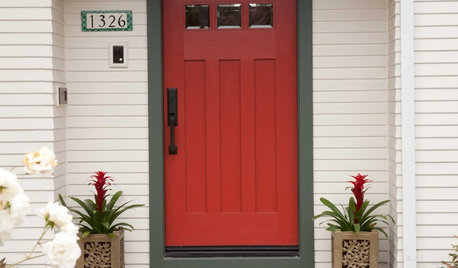
DOORSThe Perfect Front Door for Your Entry
Learn about material and style choices, how to get a front door installed and how much it will cost
Full Story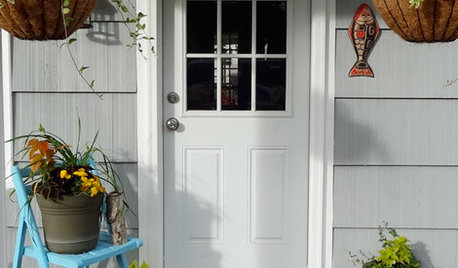
LANDSCAPE DESIGN10 Simple Ways to Personalize Your Front Entry
Set a welcoming tone for your home with stylish updates to your doorway, pathway and porch
Full Story
REMODELING GUIDESHouzz Planning: How to Choose a Front Door
Wood, Fiberglass or Steel? Find the Right Material for Your Entry Door
Full Story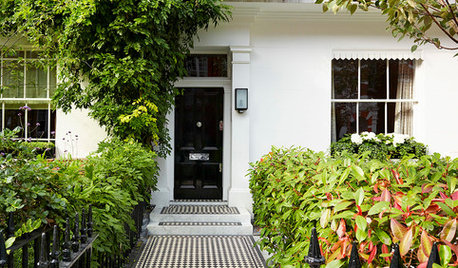
ENTRYWAYSHaving a Design Moment: The Front Entry
Here are 10 ways to show off your personal style and help your home make a positive first impression
Full Story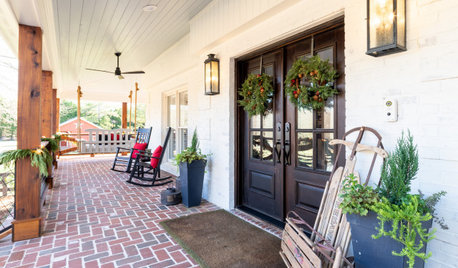
HOLIDAYS10 Easy Ways to Give Your Entryway and Front Yard a Holiday Boost
Make your entry inviting this season with decorations, lighting, furniture and more
Full Story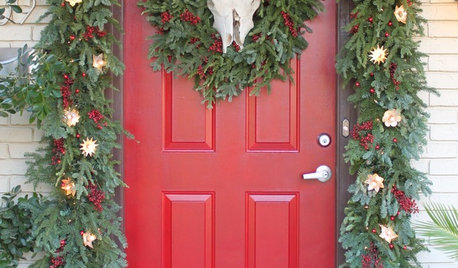
DECORATING GUIDES22 Merrily Decorated Front Doors by Houzzers
Swathed in greenery and sprinkled with lights, ornaments and wreaths, these entries offer a gracious holiday welcome
Full Story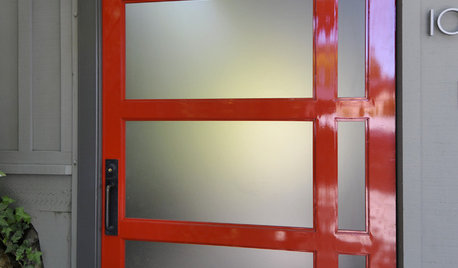
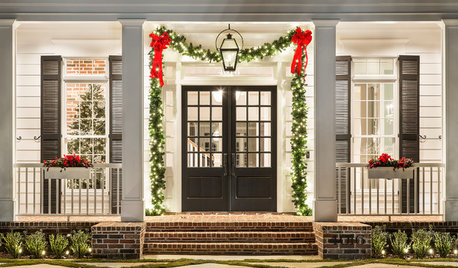
PHOTO FLIP15 Welcoming Front Doors and Entryways
Looking to freshen up your home’s curb appeal in winter, or anytime? Check out these stylish entries
Full Story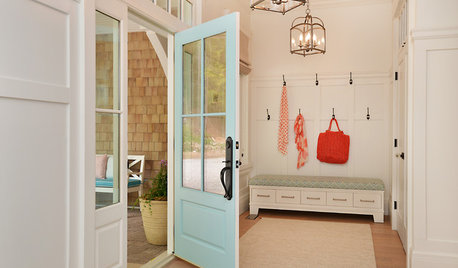
DOORSCould the Inside of Your Front Door Use a New Color?
An entrance interior is an often-overlooked opportunity to bring personality into the home. What will you do with yours?
Full Story



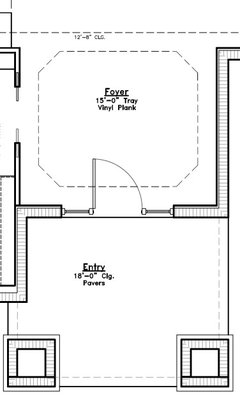



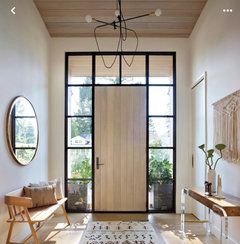
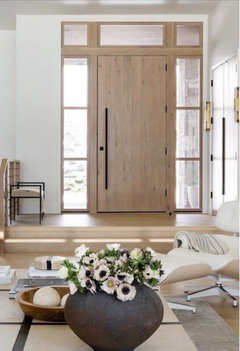



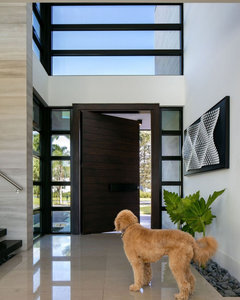



T T