Matte vs Glossy Subway Tile: When/Where to Use?
dough71
3 months ago
Featured Answer
Sort by:Oldest
Comments (26)
Related Discussions
DalTile or Home Depot Subway Tile? Matte or Glossy? DIY?
Comments (10)Wow,, am I glad I checked this thread. First-- Metro is annother tile company. I'm pretty sure instead of having lugs on the sides of the tiles like Dal's, it has a raised ridge that runs the whole perimeter of the tile, but does the exact same thing. As for HD, they have the very same Daltile, but they also have U.S. Ceramics, as well. Also not a bad tile. Secondly, as for matte vs brite glaze, there's no difference in maintanence. The only difference, pretty much is your taste. Third, the only problem I forsee with respect to hanging the Durock is that any time I've hung cement board where plaster was, the studs never seem to be in good alignment. But that's not a big deal. They can either be hand planed or shimmed, as needed. Other than that, it's a piece of cake. Lastly, DO NNOT take those HD classes. I sat in on one and tore the instructor to bits, to the point that he was ready to have me removed from the store. Those classes are a joke. If you want the real deal information, as well as a BUNCH of pros to pretty much hold your hand through the whole thing, go to John BRidge's forum. the link's below. They (we) won't steer you wrong. Here is a link that might be useful: John Bridge's Tile Advice Forum...See Morematte vs glossy countertops
Comments (18)I'll check out the 180fx laminates. I know that there are some incredible looking laminates out now..I just don't want anything that approximates granite as that's just what I tore out! skydog...that's my concern as well. I have a 7' window over my sink. My kitchen is "L" shaped with an island..so lots of light on my perimeter counters. Like I said I'm a lazy neat freak which is why I've always preferred the matte look :) linelle..are you saying that you like the look, but the light/reflection is an issue because it shows dirt/dust/whatever??? I am looking at a dark taupe...I'd love the name of your quartz? Poohpup..I'm surprised that you don't like your Corian...my parents have had Corian for 30+ years and while my mom cracked (heat issue maybe?) it at 5 years out (my dad replaced the damaged piece with an inlaid butcher block cutting board)they love their countertop and say it's really user friendly..very little upkeep. My mom cooks alot and she has no stains on her streaky white design. Leather granite sounds very cool BTW....See MoreMatte vs glossy porcelain tile?
Comments (7)Have you considered doing a mix of the two? Here's an example from Fireclay's website and a sample installation from their SF showroom. We're doing a mix of 8" Fireclay hex tile on our bathroom floor using 65% Gypsum (matte) and 35% French Linen (glossy). We ordered extras of both colors so if desired we can adjust the use of before we install (i.e., after our installer lays out our design on the floor floor before he installs)....See Morematt tile bathroom floor with glossy tile shower
Comments (4)Yes for glossy in the shower, great! white subway for the shower sides and the marble for the back wall ... kind of run the floor up the wall on the back wall of the shower? When you walk into the bathroom, are you looking straight at the shower wall? a few things to think about. Have you looked for bathroom tile ideas? small mosaic tile accents are too trendy, and don't always last the test of time. Why not just you the same large format tile for everything, including the niche, and so called accent? Classier. I am guessing you don't have the square footage to make the accents mean anything ... photo of the room would help....See Moredough71
3 months agodough71
3 months agoRedRyder
3 months agodough71
3 months agolast modified: 3 months agodough71
3 months agodough71
3 months agolast modified: 3 months agodough71
3 months agodough71
3 months agodough71
3 months agolast modified: 3 months agodough71
3 months agodough71
3 months agolast modified: 3 months agoKendrah
3 months agodough71
3 months agoKendrah
3 months agodough71
3 months ago
Related Stories
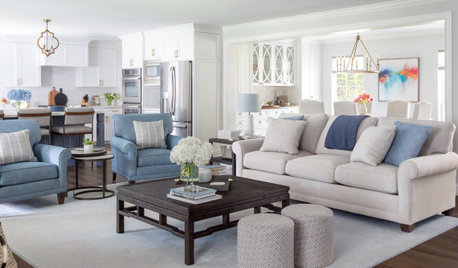
DECORATING GUIDESWhere to Splurge and Where to Save When Decorating
See where it makes sense to invest in durable essentials and focal pieces, and where to economize on other things
Full Story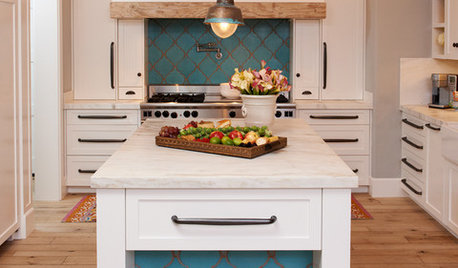
KITCHEN DESIGN10 Gorgeous Backsplash Alternatives to Subway Tile
Artistic installations, back-painted glass and pivoting windows prove there are backsplash possibilities beyond the platform
Full Story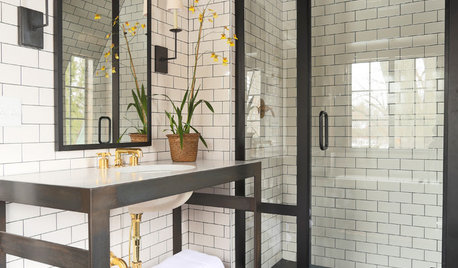
TILEIs It Over for Subway Tile?
Should we ditch the ubiquitous rows of rectangles for a rival, or is subway tile a classic that’s here to stay?
Full Story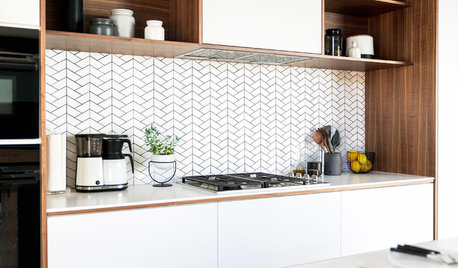
KITCHEN BACKSPLASHESLove a White Backsplash but Not Subway Tile? Try One of These
If you want to go beyond the classic rectangle, consider these 11 white backsplash tile options
Full Story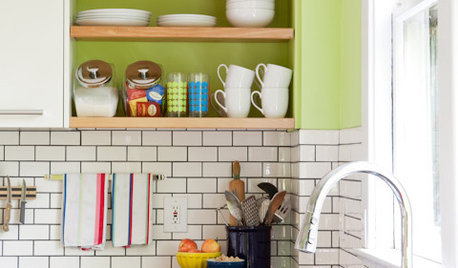
KITCHEN DESIGNSubway Tile Picks Up Gray Grout
Heading into darker territory, subway tile offers a graphic new look for kitchens, bathrooms and more
Full Story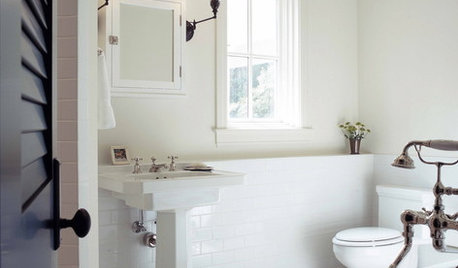
BATHROOM DESIGNSubway Tile Wainscoting Puts Bathrooms on the Right Track
It repels water. It looks clean. It works with many architectural styles. Looks like bathrooms have a ticket to a no-brainer
Full Story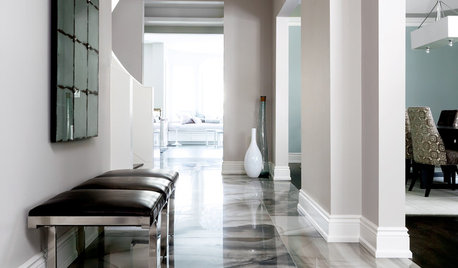
TILEWhen Bigger Is Better: The Dramatic Look of Large-Format Tiles
With fewer grout lines, this versatile material brings a smooth appearance to walls and floors
Full Story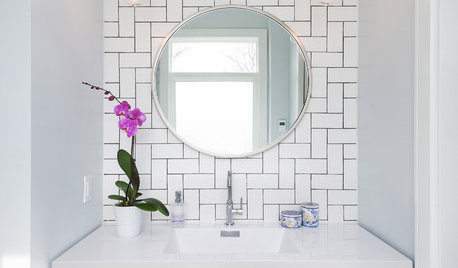
TILETile Workbook: New Looks With Classic Subway Styles
Check out 6 eye-popping takes on the traditional tile
Full Story
REMODELING GUIDESWhere to Splurge, Where to Save in Your Remodel
Learn how to balance your budget and set priorities to get the home features you want with the least compromise
Full Story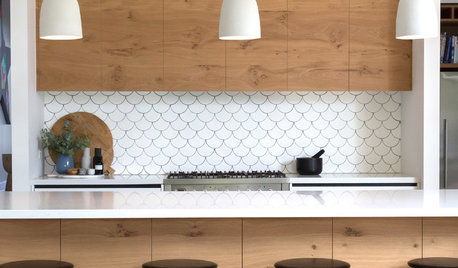
TILELet’s Talk Tile: An Alphabetical Guide to Tile Terminology
Get set for a tile project with this handy glossary of shapes, materials, finishes and more
Full StorySponsored
Columbus Area's Luxury Design Build Firm | 17x Best of Houzz Winner!






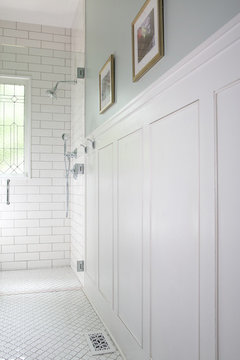





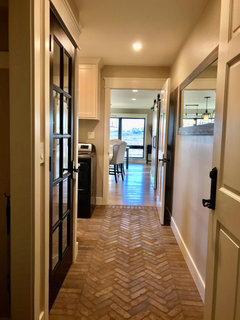
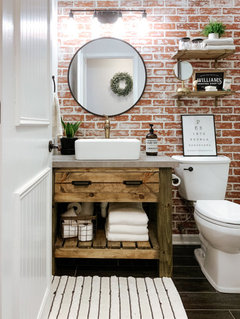


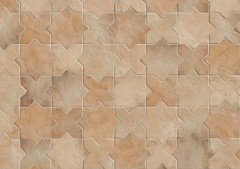

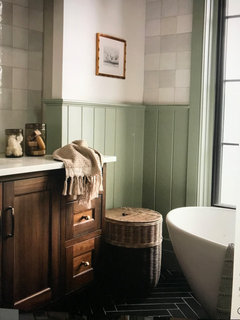






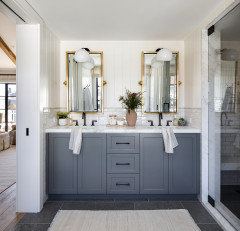








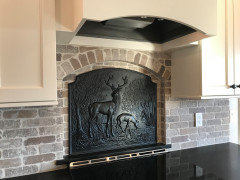

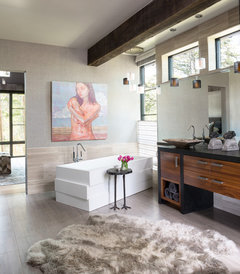







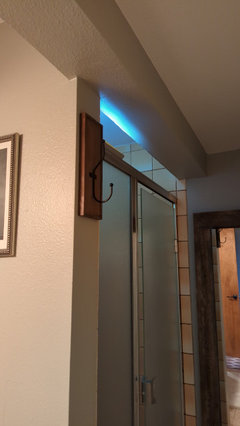



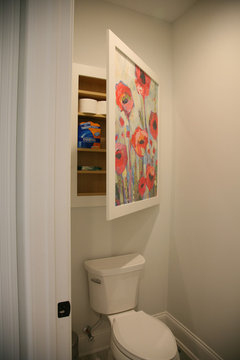









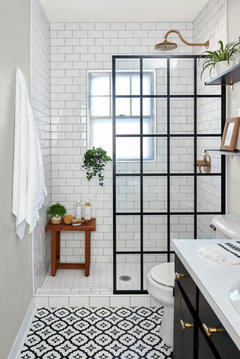


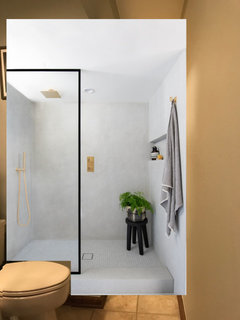

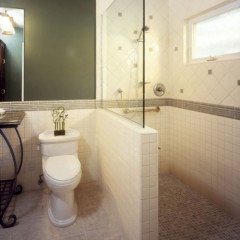
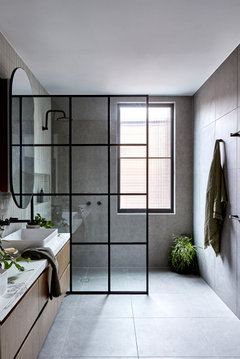


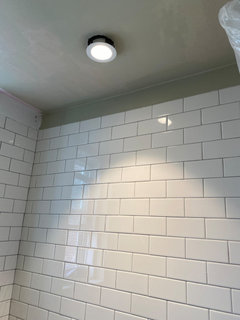
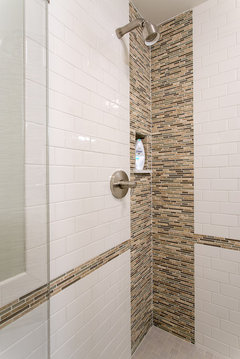




Kendrah