Dining Room Design
Mel E.
5 months ago
Featured Answer
Sort by:Oldest
Comments (52)
millworkman
5 months agoMel E.
5 months agoRelated Discussions
Living Room/Dining Room Design ideas
Comments (2)Hello Hillari Lube , You have a lot going on in a tiny space! AND you say the word, 'wonky,' like I do - you from New York by any chance? Anyway - the big piece that neither of us seem thrilled with - would that fit rotated to the wall immediately to it's right? It would make it less of a focal point and with a nice desk, small shelf and a painting above where it is now - you have a much more functional space & hopefully something that takes the eye away from the big piece... From there it seems console table or small bookcase the L side of the couch would set up something that defines a small circular table for a dining area. Hope that helps. We give every project a free 15 min. strategy session. Hit us up! Thanks, -frank...See MoreDining room design ideas needed
Comments (9)Do you have leaves for your table? Is it necessary to have it pulled out to full-length all of the time? I would be tempted to shorten it for everyday life, and center it under the chandeliers and put some of the chairs in other parts of the house, and also break up the chair population at least with different seats at both ends of it. They look like soldiers....See MoreDining Room Design Dilemma
Comments (2)what are the other pieces in the photo? staying? My first thought is ... put the bench seating along the wall, chairs opposite. It's a dining room, clear the walls and hang drapery panels for accoustics. (something simple to blend with the wall color. a more inclusive photo might help...See MoreDining room design dilemna
Comments (13)That is a modern or art deco molding profile. The current light fixture doesn't go with it at all, so I'm glad you've already addressed that, but I don't have a good picture of what the new fixture is going to look like. It would also help if we knew how you have decorated the rest of your house, or at least the adjacent room. Modern rooms are usually pretty minimalistic, so if that's your style, just get a large piece of dramatic art. You don't even need to paint. If your style is something else, let us know. Unless you dislike having a rug under your dining room table, a rug really helps to bring color and style to a dining room. Also, do you like subtle color or were you thinking about doing something moody or dramatic?...See Moredan1888
5 months agoMel E.
5 months agoMel E.
5 months agoMel E.
5 months agoMark Bischak, Architect
5 months agolast modified: 5 months agoMel E.
5 months agoMel E.
5 months agoPatricia Colwell Consulting
5 months agolharpie
5 months agobpath
5 months agoDesign Fan
5 months agolast modified: 5 months agoJennifer Hogan
5 months agoMel E.
5 months agobpath
5 months agobtydrvn
5 months agoDiana Bier Interiors, LLC
5 months agoPatricia Colwell Consulting
5 months agoptreckel
5 months agoptreckel
5 months agoDesign Fan
5 months agolast modified: 5 months agoMel E.
5 months agoMark Bischak, Architect
5 months agolast modified: 5 months agobtydrvn
5 months agoMark Bischak, Architect
5 months agoMel E.
5 months agocpartist
5 months agocpartist
5 months agoelcieg
5 months agoRappArchitecture
5 months agoMark Bischak, Architect
5 months agoPPF.
5 months agoMark Bischak, Architect
5 months agoMel E.
5 months agobtydrvn
5 months agoEmily
5 months agoMel E.
5 months agocpartist
5 months agoMel E.
5 months agoDiana Bier Interiors, LLC
5 months agoKendrah
5 months agoMark Bischak, Architect
5 months agoJennifer Hogan
5 months agoEmily
5 months agoHemlock
5 months agoRappArchitecture
5 months agocpartist
5 months agoMel E.
5 months ago
Related Stories
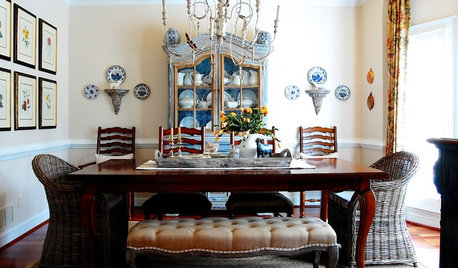
DECORATING GUIDES5 Questions to Ask Before You Design Your Dining Room
Set up your dining room with the colors, furnishings and artwork you love, and you'll never be hungry for style satisfaction again
Full Story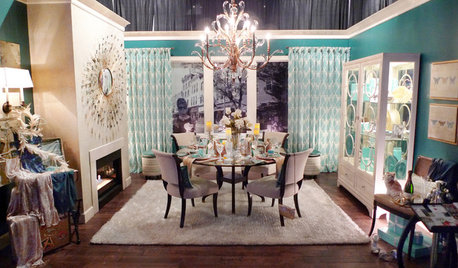
DREAM SPACES'Dinner at Tiffany's' Design Wins People's Choice Award
Old Hollywood glamour gets an eclectic take in a fantasy dining room design created for a fundraising event in Oregon
Full Story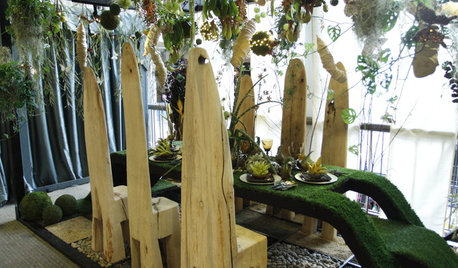
MORE ROOMS8 Fantasy Dining Room Designs
Get ideas for your own over-the-top dinner party from the creations at San Francisco's Dining By Design Event
Full Story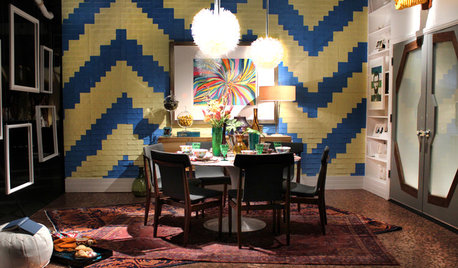
DESIGNER SHOWCASES20 Fantasyland Dining Room Designs That Delight
A wonder to behold, these incredible professionally designed rooms take everyday dining over the top
Full Story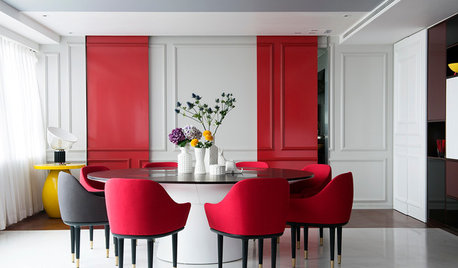
DECORATING GUIDESHaving a Design Moment: The Dining Room
Consider these 14 tweaks to bust your dining room's look out of a matchy-matchy furniture-set slump
Full Story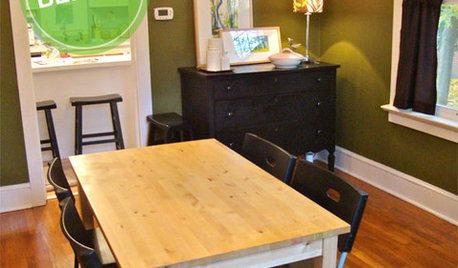
DINING ROOMSDesign Dilemma: My Dining Room Needs Revamping!
Watch a dining-room makeover unfold in the Houzz Questions forum
Full Story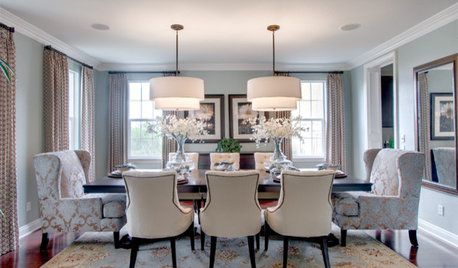
Designer's Touch: 10 Divine Dining Rooms
Create a memorable dining experience at home with these ideas to decorate your dining room from a professional designer
Full Story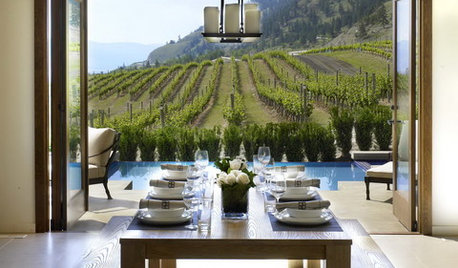
DINING ROOMS13 Dream Dining Room Views
See how architects incorporated stunning vistas in their dining room designs
Full Story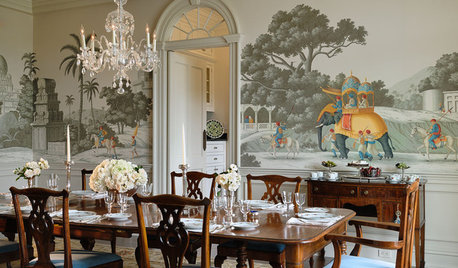
DECORATING GUIDESTextures Bring Good Taste to Traditional Dining Rooms
Healthy servings of texture and mixed materials satiate the need for depth and interest in dining room designs
Full Story


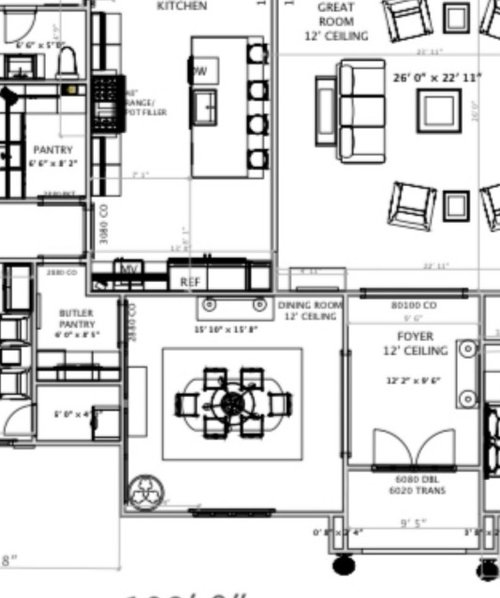



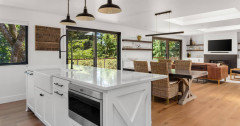
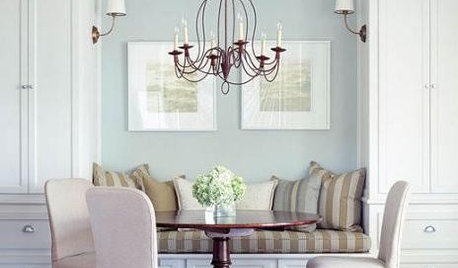



Design Fan