Historic bungalow kitchen renovation - feedback, please?
Hi, all- In beginning stages of planning kitchen renovation for my 100 yr old casita/Spanish bungalow & would be grateful for any feedback or advice on my initial (& very pedestrian!) design sketch. The home is in a historic district that prevents me from ever expanding the footprint or making exterior changes. The main level is a compact 900 sq ft, with 2 bedrooms & 1 bath on west half of house & small kitchen, living & dining rooms stacked on east side of house. I have decided to combine the kitchen & dining areas to create a larger kitchen space, for a total footprint of ~19’ x ~14’.
A few notes/priorities driving my design planning:
-I want to maintain the historic/vintage feel of the house as much as possible. Kitchen cabinets will be full height inset Shaker style (mirroring the style of existing/original built in cabinets).
-Storage is a priority. I am tall (nearly 6’) and higher/taller cabinets aren’t a problem for me to navigate.
-I own quite a bit of baking/cooking tools & equipment, & want to be able to store as much stuff as possible behind cabinets. Clear counter space is important to me, especially in such a small space. This is a concern as related to appliance selection to some degree as well. I don’t think I have space for a wall oven; as a frequent baker, will I regret this? I also have never used a microwave drawer, & my design incorporates one at the business end of the island. As a tall person, I think I’d prefer my microwave higher/closer to eye level, but don’t know where else it could easily live without compromising counter & storage space.
-I love to cook, and especially love to bake. I will invest in pro style appliances & high end finishes. I expect this will be my “forever” kitchen, and am more focused on designing for my lifestyle & preferences than for resale value.
-I live alone, so my kitchen is rarely bustling with people. I do frequently entertain small groups very informally (football game watching, etc) & we always gravitate to the kitchen. Because of the small size of my home, I want my kitchen to serve as a multipurpose room.
-the east side of the house faces a lovely park & the room gets great light. There is an exterior side door at the NE corner of the kitchen that faces this park & gets more use than my primary front door. This existing exterior door will be replaced with an OUTswing Dutch door.
-Denver has great weather, and I enjoy cooking with the door/windows open - including the large original casement window facing the park. Unfortunately, this window is an INswing window, which can be intrusive in a small room when opened. I have always liked the idea of having a window seat with storage under this window, & want to be able to continue to open the window (if not fully, at least partially).
-I frequently use the fireplace in the small sitting/front entry room directly south of the kitchen space. I do not want to combine the kitchen, dining AND sitting room to create a full open concept space, so I preserved a wall between the new kitchen and entry room with 2 passages through to the kitchen. It’s a quirky design, but I like being able to enjoy glimpses of the fire when in the kitchen & also plan to use the sitting room area in front of the fire as a formal dining area occasionally for larger groups. The double passage will allow for easier traffic flow & serving between these rooms on those occasions, & also gives me sufficient wall space on the south kitchen wall between the doorways for a large TV.
*I recognize several of my design elements run afoul of modern kitchen design spacing recommendations (ex- suggested width of kitchen “traffic lanes”). For the most part, I am ok with this. I’ve lived in several small, historic homes over the last 30 years and know it’s simply not always realistic to apply modern standards to these small spaces. I am now accustomed to old house quirks and compromises and, for example, am willing to sacrifice some lane clearance around the island.
I’ve used pre-Houzz Garden Web as a research resource for years , but am not a frequent or savvy poster; apologies in advance for “not knowing what I don’t know”! My vision for this remodel is pretty clear in terms of what I like & don’t want, but know there are tips & details I’ve not considered thought that would help advance some of my above goals.
Thanks in advance!
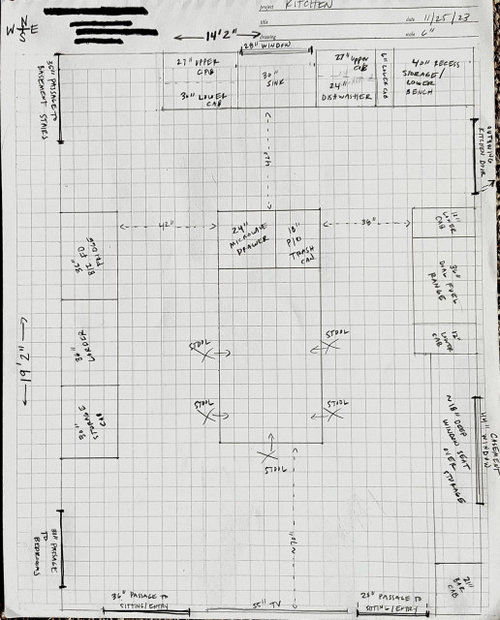
Comments (63)
ptreckel
5 months agoThoughts on your microwave dilemma. Option one…create a shelf for a free standing microwave in the location that you have indicated in your island. With an outlet at the back into which you can plug it. If you feel you need one, that is far less expensive than a drawer microwave. Yes, you would have to bend down to use it. If you don’t need one, put cookbooks there. OR, make space in an upper cabinet for a shelf, again with an outlet available in the back of it, and place a small free standing microwave there. I like to bake. I tend to melt things, heat things, up, etc. in my microwave, and find it handy for that. But I recognize space is key for you!
Related Discussions
Kitchen layout feedback, please!
Q
Comments (18)You guys have really blown my mind - I never even considered that layout - and, believe me, I tried a ton! I'm going to print out and wander my kitchen with it, to see how that would feel. I like that design because it allows me to have a wall hood instead of the dangling island hood I'd need with the peninsula... and I like the idea of having a secret pantry compartment... I will also post a picture of the biggest kitchen sink - ever - when I get home tonight. It's actually so big because it is the original cast iron drop in double bowl with the -- what is it called? drainer/landing pad things on either side... it just seems to stretch for-EVER....See Morekitchen layout: I'd love your feedback, please ;)
Q
Comments (31)The last pic of your former plan shows an island overhang for seating. I understand what you’re saying. I was referring to the 12” cab between the laundry cab and 24” pantry. I would hang something like this on the inside wall of the 12” tall cab: https://www.bedbathandbeyond.com/store/product/real-simple-reg-iron-caddy-board-holder/1018221497?skuId=18221497&&mrkgcl=609&mrkgadid=3253103175&rkg_id=0&enginename=google&mcid=PS_googlepla_nonbrand_closetlaundry_local&product_id=18221497&adtype=pla&product_channel=local&adpos=1o2&creative=232470226284&device=m&matchtype=&network=g&gclid=CjwKCAiAkrTjBRAoEiwAXpf9CfWWi9qDUSJ_1OFJJhzKUWTbnOzsGCB9bkAIwlkC4rLFJf79PwWoExoCtRkQAvD_BwE&gclsrc=aw.ds Does your step stool collapse? You do need one relatively close....See MoreFine tuning 1935 bungalow renovation layout
Q
Comments (12)Here is an updated layout with the front and middle closets expanded to 6'-4" x 2'-6". The width would allow three 24" sections of Elfa shelving with a drawer section centered in the doorway. The 2'-6" (30") depth would allow for better access to the top shelf and better use the 9' ceiling height. After many years of living with the previous "closets", I figure it would be better to size the closets to actually be useful, rather than under-sizing them and making them somewhat useless. I'm tempted to squeeze the front bathroom down and put the bathtub in there and then just make a bigger shower in the back bathroom. But I need some talking points to convince my wife since she is the one that uses the bathtub....See Morebungalow renovation
Q
Comments (1)If you print out new copies of your plans, label the dimensions with a black Sharpie. The dog plans' dimensions can't be read, even when enlarged....See Moreeah03
Original Author5 months agoThanks, all! I will gladly share pics assuming I’m able to complete this project before I’m hauled off to a nursing home.
I’m also in the process of planning a full basement gut (including the addition of a bathroom & kitchenette), remodeling the master bath & adding an outdoor kitchen & gardening station. The kitchen will likely be the last project tackled, but it’s probably the most complicated (and most important) to me.
Blubird- close! Female GSP. I adopted her and her senior “brother” GSP several years ago. It’s a miracle she was still long enough to get this photo.
k8cd
4 months agoAdorable house!
So this would be the kitchen, dining, and TV room all in one? And if you had people over to watch a game, you would be sitting on the stools at the island?eah03
Original Author4 months agoK8cd- thanks! And yes, that’s the plan. In previous homes & family/friends’ homes, so rarely do we use the formal dining room, I figured I’d get more use out of a larger & more casual island seating kitchen. We’d watch games from the island stools and/or the long window seat against the east wall. I have a sturdy ottoman on casters that could roll from against the tv wall to the window seat and serve as a temp cocktail table or foot rest. For anything formal (1, 2x a year?) I’d set up a table in front of the fireplace in the sitting room for a larger & more traditional seating area. There’s a space in the basement that could serve as a more traditional tv room eventually (instead of a bedroom), but figured I’d wait to see how this plan worked first.
HU-918119203
4 months agoReally cute house! Your situation very closely mirrors my own recently completed renovation - small antique cottage, one person, trying to maintain the original feel, sticking within existing footprint.
I'm confused - you plan to have no dining table? Or you plan to have no living room?
Personally, I can't imagine sitting at a bar stool or at a window seat for 3+ hours watching a game. And this is coming from someone with a really comfortable, down-wrapped window seat in my kitchen. Further, none of the seating actually faces the TV head on. Obviously the stools can swivel, but anyone on the window seat will be craning their necks. As much as I dislike totally open floor plans, I might be considering whether that makes more sense here.
Your clearances are fine, and given you have a small cottage that can't be expanded, I don't think you need to worry about how a family of five would use the space.
As for your casement window dilemma, my contractor was able to convert my casement windows to awning windows pretty easily. An awning window opens out from the bottom, with the benefit that it can be open when it rains. One of many reasons to try to find a contractor who has experience in historic preservation/adaptive reuse if you care about maintaining the original character. Most contractors just want to rip everything old out.k8cd
4 months agoI am not a huge fan of totally open concept either so I understand keeping a separate living room.
Is there enough space on the side of the window to take some of the old dining room and allocating it to the existing living room instead of all to the kitchen? Or would there be enough space to make taking down and rebuilding that wall worth it?
I am assuming the kitchen stools would be simple so that they could slide under the island (and will not be upholstered stools with backs). Sitting on that type of stool to watch a game sounds really uncomfortable. I love a window seat but that would be comfortable for one person. What about club chairs on wheels in the living room, so you could squish them into the kitchen for game nights?
roarah
4 months agoThe kitchen seems proportionally too large for the size, number of occupants and age of the house so to me it seems to be more of a remuddle than remodel.
eah03
Original Author4 months agoHU-918119203: congrats on your remodel! Bet it feels nice to be on the other side :). Correct, no dining room table. The extended island with seating for 5 will be my primary “table”. In my childhood home & my folks current home (both much larger than this house), we ate 95+% of our meals at the island together, despite having a large dining room table in the adjacent room. It just always felt more comfortable, the kitchen was our hub. I have a large (seats 8+) fold down round table that fits the middle of the sitting (living) room perfectly in front of the fireplace. On the handful of occasions a year I might need it for something more formal,I’ll haul it & my folding chairs up from the basement. Sort of a PITA, but no more so than changing out snow tires a couple times a year. Your casement window idea is really interesting- I don’t think I’ve ever heard of that being done. I had considered trying to reverse hinges to swing OUT, but wasn’t sure if that was workable. Windows are tricky because I live in a small (6 house) historic district, and mine are some of the few original remaining windows on the block. So, I would have to jump through some serious hurdles with the preservation society to convert them in any way (a protocol I respect & agree with). They would come for me with pitchforks if I suggested taking out the original windows!
K8CD- The stools I’m considering are actually swivel leather bucket bar seats that tuck up under the island. The sad little hand sketch I’m including here might help clarify that ~75% of the “island” where the seating is performs somewhat more like a table because it’s completely open underneath; the business end at the north is solid, & expected to house a microwave, trash center & some storage. I am now worried I’ve leaned on this game watching scenario too much ;) The collective point about the comfort level of this scenario is well taken. I may just pause on furnishing the larger basement room as a bedroom until I’ve had a few months to test the upstairs game watching. If it’s a losing concept, I’ll pivot & turn that room into a dedicated TV room. Either way, club chairs on casters in the sitting room is a great idea- I’ll def look into that.
ROARAH- different strokes, I suppose. I’m 100% designing for how I actually live, not a golden ratio for resale ;)
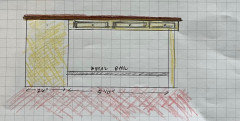
ptreckel
4 months agoA few things I noticed….when you demolish your kitchen, please salvage the pulls on the cabinets. Copper? Those could be resold to those who are interested in MCM style cabinetry. Also…I hope you plan on keeping what I spy as your Milk delivery box on your kitchen porch?? I wish I had kept mine! These days, they are great for package delivery! A quick question. Recycling? Where are your bins stored for that? In a nearby garage? Don’t know how much you accumulate, but perhaps a basket somewhere out of sight in the kitchen for that before you haul it out to a larger place?
beesneeds
4 months agoI think leaving yourself 12 inches on the sides of the range is a bit tight. You might be a tight cook and only need that much side space. But you might want to plump that out to 18 inches if you can.
k8cd
4 months agoAgree with @beesneeds about it being tight, even if the island is right behind you. I had already been thinking about suggesting to make the window seat a little smaller (is it 7’ as drawn?) so you would have more space for cabinet storage. And if possible, make it a little deeper (I understand why it’s that depth for the passage, but is there anyway to change it a little?) I do like the symmetry on the window.
On the TV front, the leather bucket seats and metal rail would add comfort for watching a game, kinda like being in a sports bar. Good plan to hold off on making the basement room into a bedroom for a bit though. I probably like to be overly comfortable when watching TV so I am definitely projecting that into your space. Just to think this out- let’s say the TV viewing doesn’t end up being very comfortable and it moves downstairs, would you still want as much space dedicated to the kitchen?Buehl
4 months agolast modified: 4 months ago"...modern kitchen design spacing recommendations (ex- suggested width of kitchen “traffic lanes”). For the most part, I am ok with this. I’ve lived in several small, historic homes over the last 30 years and know it’s simply not always realistic to apply modern standards to these small spaces."
Understood. However, your aisles, as labeled, are incorrect. They are at least 3" narrower than you show and, in some cases, 5 or 6" narrower. The aisles are incorrectly measured cabinet-to-cabinet. Those measurements do not take into account the 1.5" counter overhang on both sides of the aisles as well as the extra depth of the range (usually 5 or 6" deeper than cabinets when considering the depth of the appliance + required clearance in the back).
For example: Most dual-fuel ranges are 29" or so deep & the island will likely have the standard 1.5" counter overhang
36" - 1.5" - 5" = 29.5" for the aisle b/w the island and the range. That's very narrow!
I agree with others regarding the counterspace around the range. Does the window seat have to be so big? The narrow counters on each side aren't even enough for emergency landing space, let alone using them for utensils or staging of ingredients & oils.Sitting at the island long-term? I don't usually find counter seating all that comfortable for long durations (> an hour or so). Maybe you and your friends are different, but I don't like not being able to put my feet on the floor and being able to move them around for stretching out the knees or legs in general. I find boot rails to be uncomfortable over time as well.
Don't forget to keep approx 15" b/w the end of the island and the first seat on each side of the island. The seat on the end needs 15" of overhang that is not also occupied by the side seats. (The island isn't wide enough to accommodate three seats' knee space on the end.)Each seat needs 24" of linear space. Based on where you've labeled "stool" on the sides, I'm not sure if you're accounting for that or not.
Sufficient seating overhang and linear spacing is very important for long-duration seating.
Tischler Wood
4 months agoI apologize if I missed this in previous conversations but what is the space on your floorplan to the left of the sink and 27" base cabinet? is it possible to use this space for the refrigerator?
You can lessen the depth of the larder and storage cabinets on that wall and shift the island over to give more walkway on the range side. I think the 36" space is too tight especially with seating on the island.
I also agree that the "slop" space on both sides of the range is too small. typically I like to use 18" at a minimum. That space is going to serve you much better than having a wider window bench.
I wouldn't worry about the comfort of sitting on bar stools for any length of time. I often have client meetings that last three hours and we are seated at a work island for that long (I also am only 5' 2" so I am always "perched" on the stool)Buehl
4 months agolast modified: 4 months ago"I wouldn't worry about the comfort of sitting on bar stools for any length of time. I often have client meetings that last three hours and we are seated at a work island for that long"
Been there, done that -- been uncomfortable most of the time but hid it from the people I was working with. I would not be surprised if others do the same thing. When forced into something with no other options (or made to feel bad or that you're putting the other person out for suggesting something else), people will tend to grit their teeth and deal with it, no matter how uncomfortable they are.
krystalmoon2009
4 months agoI know this is a discussion about the kitchen, I may have missed it but what will the sitting room be used for? It looks like a Tv and a little furniture would fit for game watching and the ability to go in and out of the kitchen freely as your guests want to. A smaller tv in kitchen for those who want to hang out in kitchen a little bit.
roarah
4 months agolast modified: 4 months agoYou are using over 266 square feet, almost 1/3 of your entire floor to house only cabinets, appliances and stools yet it is still very tight and you have a huge barrier island between between the stove and fridge. why not a-lot 14x10 to kitchen items with a galley/peninsula kitchen opening to a 9x14 seating area with a tv?
I am not great with kitchen layouts but something more like this.
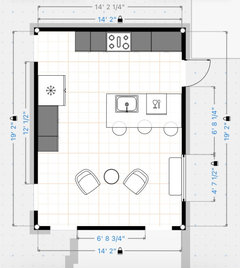
eah03
Original Author4 months agoSome great points here, thanks!
So, the range perimeter space. This is tough. I’d gladly clip the length of the window seat to have more clearance there - except that’s an INswing casement window. If I ever want to open that window more than an awkward straight out 90°, I need some clearance to the left. So, it’s already sort of a compromise in that the window can’t fully open as currently designed. It’s funky. I thought it might be worth checking if it was physically possible to reverse the hinges on this window to swing OUT (if the preservation society even allowed that alterations). But, because the windows are already recessed a few inches (see dog window pic), you wouldn’t get full clearance opening outwards either unless you completely reconfigured the point of attachment- probably a non-starter for historic district.
Even if I never turn a TV on in the kitchen, I still appreciate the size for a couple of reasons: when I have family in town, (usually 2-3 people at a time) everyone can eat together at the island comfortably. Also, I’m a pretty big baker/cook, and mostly of things that really take up a lot of space: dozens of decorated/piped cookies at a time, multi-layer cakes, dozens of tamales in the fall/Christmas time, etc. I am giddy at the thought of being able to work across a large open expanse of counter. Small kitchen peeps probably know what I mean: on weekends in my current kitchen, I’ll have a pan on one counter, another in the dining room, 1 stacked on top of books in the living room… etc. I’m including a pic of my current useable counter space, which consists of ~12” to the left of the stove and ~24” on the other side of the sink. I don’t like the 12” drop space either, but I try to put into context/compare to what I’ve lived with and kind of thought: this isn’t ideal, but similar to what I’m surviving with now… and I can easily turn and dump stuff directly behind me. When faced with never really being able to open the left side of that casement window, I figured I’d make do with less counter space.
BUEHL- you’re right. As drawn is a bit deceptive because there are small ways contractors I’ve spoken to believe I will be gaining an extra 2-3” in the remodel process. Partly is by removing the existing baseboards, which are nearly 1” thick and because my plaster walls are also thicker than most (~6.5”) and will be replaced with drywall. My home was owned by the same family since the 1930’s, and the last resident was a jazz pianist who entertained troops in the USO. She was wheelchair bound the last decade of her life, but did not make any architectural changes to the house to accommodate her chair, so most of the woodwork and wall corners have been destroyed past the point of repair from daily bumping. I was also told her piano was on casters, and also did quite a bit of damage bumping around the main level ;). So- I’m not necessarily choosing drywall over plaster or more proportionate baseboards to the existing, it’s a choice that’s been made for me because of the existing condition. The house was also used for a movie set the year before I moved in, so it’s seen a lot of wear & tear in its 100yrs. My countertop overhangs will be 3/4”, partly for this reason as well- every inch counts. So, while those estimated passage clearances may not be 100% accurate, we expect to gain some extra clearance in the new construction. It should be pretty close. I’ll revisit the bar stool seating spacing. I’ll have 70” north/south on each side for seating space, then 39” width on the end. It’s entirely possible I’m miscalculating (& why I’m grateful for feedback!), but I think that should afford me 5 seats comfortably in a U shape with 24”+ berth each?
We grew up eating at barstools (with backs) so maybe I just don’t know any better ;) I’ve been using a metal foldable chair as my WFH office chair for 3 years now, and never got around to buying something more appropriate. The only seating scenarios I recall ever thinking to myself “ugh, this is uncomfortable’, have been low tables (both physically short, which is awkward for tall people & also when the clearance was too low to cross my legs underneath) and bench seating without a back.
It sounds corny, but I want the sitting room to remain as analog as possible- no tv. The passage wall will be a full height built in book case. I love to read and enjoy doing puzzles with friends, so I like the idea of this space being a quiet place to sit in front of the fire. The kitchen is the one room in the house that will end up being “out of scale” proportionally, but still not open concept. Other than this exception, the rooms will mostly stay original & cozy in scale/size.
TISCHLER, directly west of the sink bank of cabinets is a 35” w passage to the basement, so I think it’s too tight along that wall to creep much farther west? (pic below)
PTRECKEL, I am definitely saving all materials for reuse and every kitchen pull (etc) will go to an architectural salvage store if I don’t re-incorporate into this design myself. My pull-out garbage will be a double bin system with both a trash & recycling bin.
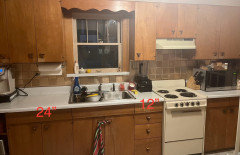
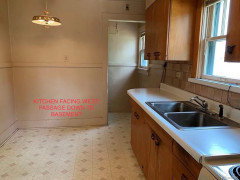
eah03
Original Author4 months agoROARAH- somehow your design did not pop up when I first opened the app, so just seeing it now. I’m not 100% married to my original design & appreciate you taking a stab! If I’m reading this correctly, there are a few things I wouldn’t be sold on re: this design in terms of my lifestyle & priorities. First, the range placement. There’s a double hung window on that north wall above the existing sink, and I’m not prepared to move that sink location from directly under the window. I love the sink there as I can easily watch my dogs (and my nieces or friends’ kids, when visiting) playing in the backyard. I also prefer the option of having more extended/uninterrupted counter space without upper cabs for marathon cooking sessions. The exterior kitchen door is my most frequently used door in the house- groceries, dogs, people all come in and out of this door 90% of the time. So, I envision a lot of activity & potential for congestion building up in that primary pathway between stove and sink. The south portion of the design circulation is far more generous & the seating in front of the TV certainly looks more comfortable. But ultimately I do a lot more cooking and eating in the kitchen than I do sitting & watching tv, so I’m inclined to dedicate more of that precious space to cooking & eating related uses, with the seating & tv being of secondary importance. If I’m giving up a dedicated dining room, I like that my current design still comfortably seats 4 people in a ‘table-like’ setting, where all are either facing each other, or out a window to a nice view.
eah03
Original Author4 months ago*lastly, BUEHL, I wouldn’t proceed with this plan if I couldn’t guarantee at least 34” between the range & island. There’s ~6”+ gained in clearance where the window seat kicks in and recesses, so it’s slightly more generous rear spacing on the seating end. Completely agree that 29” wouldn’t be acceptable.
Val B
4 months agoNot sure if anyone mentioned this, but you talked about having the Dutch door swing out. Is that to code? I thought doors cannot swing out in areas that get snow for safety reasons.
eah03
Original Author4 months agoVAL B- my understanding is residential code in CO permits either in/outswing (but may be restricted for commercial high occupancy buildings). Fortunately, my kitchen door faces east & has an awning, so I do not receive any snow accumulation at this entry point.
rebunky
4 months agolast modified: 4 months agoWhat an awesome historical home you have!! That photo of the dog looking out the green window needs to be made into a painting!
Sorry if I am missing you saying if the range could go on the left wall or not. But if it could, would something like this work? Sorry if the scale is off, but hopefully you get the gist.
Roarah, I hope you don’t mind me cutting and pasting stuff from your design. Nice job btw!
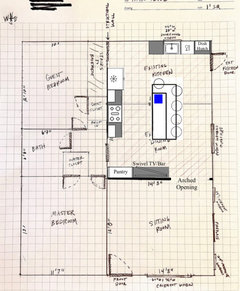
I am picturing a Spanish style antique glass front hutch piece that sits on top of the countertop for the dishes in the clean up zone.I added a prep sink because it just makes using the island as the main prep zone make sense. I figured the single stool on the end would be your spot to eat meals with a straight shot of the TV. Then when people are over and seated at the island to watch the game, you could have a swivel wall mount to angle the TV more for better viewing.
I would not do the two openings to the sitting room. I would make the opening a large arch to keep the style of the home. Make it big enough, so you can still have a view of the fireplace from the kitchen island as you prep and bake. 🥰
I also skipped the window seat idea because it would block the walkway behind the island seats.
roarah
4 months agolast modified: 4 months agoHere is your original plan with the smallest stools you can buy pulled out to the place they would need to be for people to sit in. Aisle by range is now about 1 foot wide.
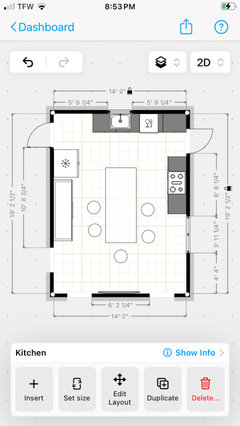
3d image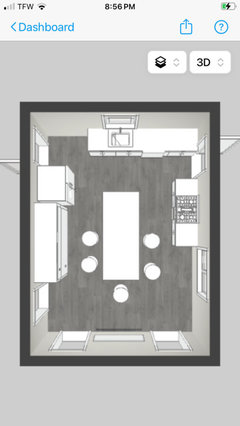
Rebunky’s works much nicer.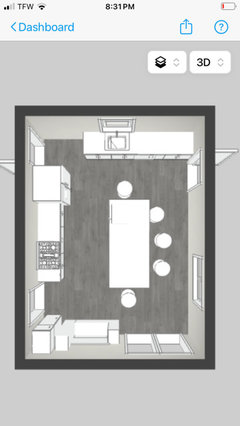
Here is a version with Rebunky’s range wall and a peninsula too offering comfy seating for daily tv veiwing or reading with coffee in the morning.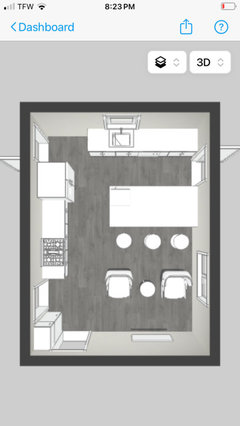
rebunky
4 months agolast modified: 4 months agoWow Roarah that is so awesome! Thank for drawing those up. Very helpful to see.
I tweaked the version of my plan a little.
I erased stool on the bottom end of island.
In order to have enough room between the corner of the fridge and the corner of the countertop that is on the window sink wall, I moved the fridge to the left a little more of the basement stairs doorway.
Fridge also needs to be a true built-in, like a Subzero, or at least a counter depth fridge.
I was thinking the range would be centered with equal size cabinets on each side.
I added the prep sink on the island.
Lastly I added the big arched opening allowing a fireplace view from the kitchen island prep zone.
Also the stool at the top end of the island, I would keep pushed in all the way under the overhang the majority of the time. That would allow that corner to be the fridge landing next to the prep sink, as well as allow plenty space in that cleanup isle.
Something like this.
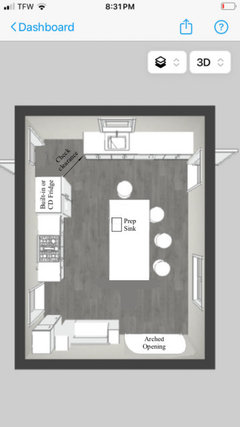
eah03
Original Author4 months agoREBUNKY, ROARAH- thanks so much for all this brain storming! What apps are you using to create these designs? Really helpful visuals!
I like that this frees up my window problem and gives me that large counter space ( I’d probably scrap the prep sink, think I’d be satisfied with the primary sink). I also like the kitchen door not entering into a tunnel since it gets so much traffic. Interestingly enough, it actually brings me full circle to one of my first layout challenges in this house: flow through the front door. Because of the small room size and current (middle of the wall) placement of the opening from the sitting room into the dining room, there’s essentially no furniture layout that isn’t awkward or convoluted because you have to walk directly through the center of the room to get to the next room. Currently, all my furniture is pushed to one side or the room to grant passage, and you’re left with odd dead spaces. This is a big reason why I landed at the double passage option: to give some relief (an “off ramp”) to the busy kitchen door lane- but also to return functionality to the sitting room by creating lanes that don’t force you to cut through the center of the room to get to the next space. I’m afraid the single far east passage does the same thing: splits up the room and creates odd dead space around it making the room kind of a throwaway. (which is a tough pill to swallow when you only have 900 sq feet to work with!)Maybe these pics kind of better explain what I mean. Months ago I tried a design app (and clearly failed- good grief what a mess it is compared to your pretty versions!!) but it is to scale and kind of shows how I thought the traffic routes could work in that room with real furniture (the bookcase along the north wall is actually built in, so it shouldn’t extend like it does in this sketch). Honestly, I’ve toyed with no fewer than a dozen different configurations & tweaks over many months- this house is a real Tetris challenge!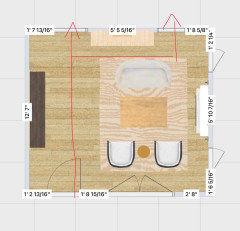
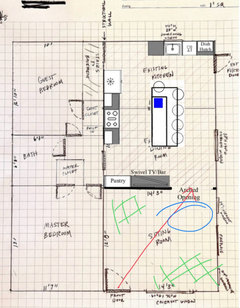
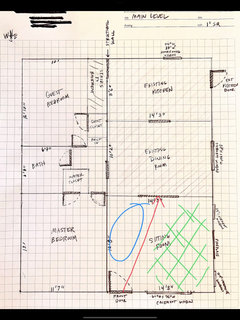
eah03
Original Author4 months ago*WRT appliances, that will be a 36” subzero (French door style, for extra clearance) & likely a 36” Wolf dual fuel range (the handle extends out to 29”, and remaining body stands proud at ~26”). I’m still really struggling with the idea of no wall oven for baking. But did confirm I can go down to a 15” base cab & still get the dual trash can pull out system I want… every inch helps ;)
rebunky
4 months agolast modified: 4 months agoThe whole two openings between the sitting room and kitchen makes zero sense to me. I am so sorry if I am just not understanding. 😬🤪
So…
I think you are saying that you want to have a straight line of walkway leading all the way from the front door, walking through the sitting room, and then into the kitchen, even though that is not your main everyday entrance as far as bringing in groceries, etc etc...
So, most homes are designed to avoid seeing the kitchen directly from the front door. I would guess that zero historical homes can see into the kitchen from the main entry. And how does that not break up the sitting room furniture layout way worse?
Sorry, can you explain it better, because I do not get it. 😖
I pictured the flow from the front door to be like this. Seating would be along the L shape walls with a coffee table. The walkway like this, going in to the side and then cross in the front of the fireplace.
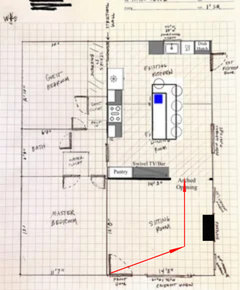
rebunky
4 months agoIf you wanted to go with a separate cooktop / oven…
A secondary oven/ovens could go on the wall where I put the pantry/TV.
You just need to make sure of isle clearances for safety since that isle is used to go into the bedrooms.
roarah
4 months agoI agree that one opening is more functional. I have five doorways in my Kitchen and would love to lose at least one of them for longer counter runs.
I used Magicplan on my iphone to quickly draw up plans.eah03
Original Author4 months agoThanks, all! I’ll give this some thought, & drill down more on storage, furniture placement & priorities. I appreciate everyone’s feedback, and don’t want to be discouraging or fussy … it’s difficult to covey all the things that matter & the nuances in a few posts and sketches. Though I almost never use the front door, it’s very clearly the main entrance & where everyone who isn’t a close friend or family arrives. So, it’s not a total afterthought-especially because it could offer a cozy sitting area in front of the fire. If I were to pare down to a single access point between kitchen & sitting room, I’d want it to be directly in line with the front door (essentially flipping REBUNKY’s entry point), directing movement close against that west wall. It doesn’t bother me to see directly into the kitchen from the front door, and the entire east side of the sitting room could then be furnished without concessions to traffic lanes. I’d sacrifice visibility of the fireplace (a concept I love, but would only be enjoyed seasonally) to be able to furnish the sitting room as a terminus, not a pass through space. This was actually one of the first concepts I sketched out, with a smaller island and an L shaped sort of built in banquet from the casement window wrapping around that SE corner, but I never could quite work it out. I moved to the 2x passage design more for the visibility & light - and as an occasional traffic route, subservient to the larger opening that I expect would be used 90% of the time. It allowed me to furnish the sitting room pretty much as though that access point didn’t exist - think of it more like ia window than a door, if that makes sense. I’d seen the concept used a few times & thought it might be a workable compromise (as design examples always seem to be, in homes much larger & more extravagant than mine ;)). I hope this give some helpful context into my line of thinking.
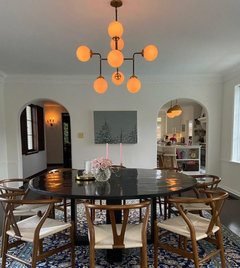
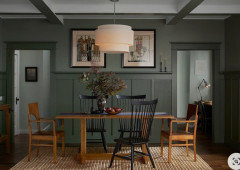
rebunky
4 months agolast modified: 4 months agoNo worries! You are not being discouraging or fussy at all!
I can totally picture the two archways as you enter from the front door and the back door looking gorgeous and totally fits the historic Spanish style of your home perfectly. But, like you said, it is usually not an issue in larger homes that have ample room to work with. You are limited in so many ways with your space. Especially since you have all the casement windows opening in. Ugh! Makes it tough! Something has to give.
I played with the two arches idea and had a hard time making it work with the walkway clearances. I also was really trying to fit in the second oven since you love baking.
I also was having a hard time with the TV location where everyone needed to kink their necks to one side for 3 hours to watch the game. This allows more of a straight view to the tv from the island seats. My neck hurts just thinking about it. 😬
So, this definitely breaks some of the kitchen ”rules”, but I came up with this…. I hesitate to post, but maybe someone can tweak it or it will inspire a better layout.
I always say, ”Where there is a will..there is a way!”.
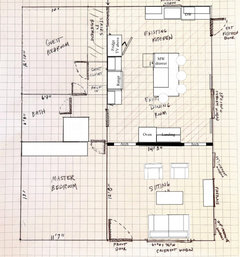
Here is an idea without the wall oven allowing for more storage .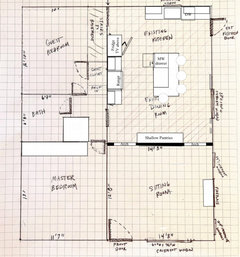
Here is sort of what I was thinking for the TV above the fridge idea.
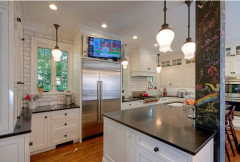
We had a TV above the fridge straight across from the island for a while and my husband still misses it there! Maybe I should put it back because that right stool was his spot for snacking and watching football! 😂
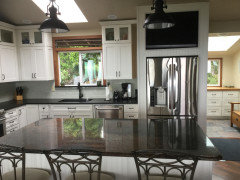
rebunky
4 months agoOops totally forgot to mention…
I thought the ”master closet” could either become the laundry room, if you wanted it close to bedrooms, or else be a walk in pantry storage,
The master closet would then run along the left side wall as you enter?
eah03
Original Author4 months agoThanks, REBUNKY- appreciate your enthusiasm & persistence ;) Unfortunately, I’ve got true 8’ high ceilings (~ 7’ in basement), so there won’t be any tvs over fridge options in this house. I did use ROARAH’s great rec for the design app over the weekend and toyed with my basement configuration (fortunately it’s much simpler than the kitchen!) and think I can turn what would have been the lower “master” bedroom to a media room/home office. That takes some pressure off the kitchen to be quite so tv watching friendly (though I’ll still want a tv there for personal use… somewhere?). Unfortunately in doing so, I lost my elliptical space… another puzzle to sort out down the road! I do have a laundry area in the basement that will be hidden behind cabinets in the kitchenette, so that’s one less thing to worry about. And I penciled a small (but large by this house’s standards!) walk in closer off the basement media room where I’ll be able to store off season clothing etc, since the master bedroom closet still won’t be that large. As much as I love the wall oven idea, I probably should be sensible & commit to more storage… I think I will need it!
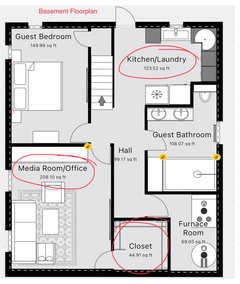
k8cd
4 months agoGreat space in the basement! Having a kitchenette near the TV space with be nice if you are entertaining. I did think it would be tough to choose either comfy seating or easy access to snacks/drinks.
You will have both downstairs!beeboo22
4 months agoWe use our living room as a TV free sitting room and our TV is in the basement — we love it. We’ve toyed with getting a projector or simply moving our TV to the LR if/when we ever wanted to watch something upstairs with guests. They’re so lightweight these days, even a big TV is easy to move. Maybe something for you to consider?
maggieq
4 months agoProgress! Do you need the hall in the basement? If not, leaving that wall open willl make the media room more spacious and easier to use the kitchenette during game day.
HU-918119203
4 months agoI have a historic home where you can see the kitchen from the front door - in fact, my front door practically opens into the kitchen. I've been in other historic homes with the same setup - tends to be pretty common in humbler houses like bungalows, cottages, and cabins built in the early 1900s. When I renovated my historic house, I actually changed the front door swing so that instead of opening towards the living room when you entered the small vestibule, it opens towards the kitchen. The kitchen is now the nicest part of my house, and it is where nearly all traffic into and out of my house goes (whether it's me, guests, or a worker), so this just made sense. All to say a sightline directly into your kitchen from the front door is not a problem from my perspective.
I do agree with you that the double arches are great aesthetically and to connect the two rooms, so I would be hesitant to change that. But they are going to have a significant effect on function/usable space. For furniture in the living room, I'd probably do a small sofa facing the fireplace with a console with lamps behind it and a chair in the bottom corner, with nothing blocking that second arch. In the latest plan with "shallow pantries," I think that's where your tv could go. Still going to be uncomfortable to watch TV for hours at a time there, though.eah03
Original Author4 months agoAgain, great feedback, all- thank you for your input & observations!
MAGGIEQ, unfortunately that basement wall is load bearing and cannot be easily be removed. I also think keeping the room enclosed could be useful if for some reason it needed to convert to a bedroom. Sorry, my fault for not properly drawing that in as a load bearing wall! I keep discovering little errors in my calculations and measurements as I go through this process, so I’m really glad this forum is forcing me to double check my sloppy work (and glad I won’t be responsible for drawing the final plans ;)!)
BEEBOO22, HU-918119203, good points with the TV & sitting room. I forget about “TV stuff” as I’m currently using old hand-me-down flat screen TVs with a tangle of cords and adapters since 99% of the electric in the house still operates on 2 prong plugs. I was looking at a Samsung Frame TV for the kitchen because of its shallow profile and aesthetic features.
I dropped my current plan into the app for a more clear & accurate view of the proposed main level design, including rough kitchen elevations & furnished 3d view. Note- this version does still depict the kitchen design that many have rightfully noted has problematic clearances when the room is fully occupied. This would not be often since I live alone, but certainly would be an issue on occasions if I entertain for a larger group. So, there is still a lot of stuff to work out as this layout simply may not be feasible. I’ve tested some furniture in the sitting room & think a small love seat & couple of chairs (all raised on legs/not on solid bases, + on casters for some transparency & easy moving) is doable without overcrowding the room or totally inhibiting movement. I’ve scattered this data across previous posts, but for a comprehensive reference point: my ceiling height is 8’, the seating I’m showing at the island includes 25” spacing, my cabinetry will all be inset with 1/2-3/4” max counter overhang; the fridge is a French door SZ 84” h, 26”d; the range is a 36” wolf with 26”d body & 29” d handle, the window seat is 18”d, & we will gain a few inches primarily E-W during the remodel employing modern construction protocols (essentially moving from thicker than standard plaster & trim to drywall).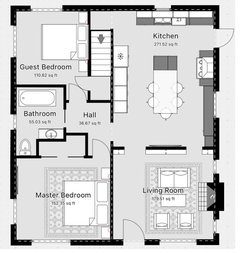
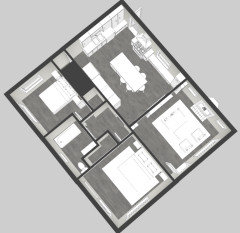
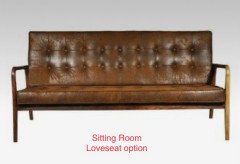
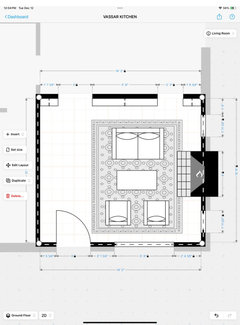
k8cd
4 months agolast modified: 4 months agoWest wall- can the cabinets be the same size? If not, can the 36” cabinet be on the outside with the smaller cabinets in the middle? (Or, and this would reduce some storage, 36” fridge and 2 - 36” cabinets and center them between the doors?) Will the fridge be 8’? If not, cabinet above and panel on the side for a built in look?
East wall- if the window swings toward the stove, I would make the tower cabinet at the end wider so that the window is centered over the seat.
North wall- I might have missed it, but is there a reason the tall cabinet has those dimensions? If not, I would make it so the bottom portion is the same as the lowers (with both the cabinet door and the drawer) and the top portion starts where the countertop is. Will it all be 24” deep or a hutch style?
Would you consider changing some door storage into drawers? I hear that is life changing.ptreckel
4 months agoLook at the door swings on all your uppers. I could see the right cabinet on your sink wall hingeing next to the tall cabinet. I would also look the swing of the doors on the west wall perhaps the base cabinet on the north wall to the right of the sink could be drawers instead?
eah03
Original Author4 months agoK8CD, PTRECKEL- the app I used has only basic cabinet options, so I put stuff in more as placeholders for massing. I’m also still trying to work out exact cabinet configurations and size for that west wall. I’m pretty committed to the 36” larder, but toying with how many more cabs (1? 2?) and what size for the remaining stretch. Open to feedback! I think the larder/pantry should go next to the fridge, even though it may make for a lopsided balance if the remaining cabinets aren’t quite as wide. South of that, I suppose storage and other less frequently used stuff (blender, etc) farther away from the fridge/sink/range apex. The fridge will be 1’ lower than the ceiling, and will have a cabinet above it - I just couldn’t find a precise match on the app, so I supersized the fridge to fill that space ;).
On the east wall, having the window seat be symmetrically framed under the window would look exponentially better, totally agree. The funky is that I would then not be able to fully open either side of the casement windows without hitting an obstruction ;) I can expand that tower to 24” w (currentLy it’s 18”w) and allow for the window to open fully. The current window seat is 7’ long, and that would take it to a plenty reasonable 6’6” long. I’ve struggled with that corner… I can use all the storage I can get (and will have some in the window seat) but found the terminus without a cabinet sort of awkward. So I shoved it in there. I figured it might be a decent bar cabinet, kind of away from the kitchen bustle. But also worried it might feel hulking crammed right up against the door frame? Possibly less so if it were an upper & lower bar configuration with an open countertop. I don’t have a lot of attractive dinner or bar ware, so I’m not necessarily keen to have glazed cabinets or open shelves…
I definitely agree on more drawers in the lowers- I’ve heard the same! I have not fully evaluated door swings & cabinet configurations, but advice akin to “more drawers in lower cabs” is exactly what I’d love to hear more of!
For the north wall, you’re right about the right hinge in the corner. I have a 2” filler insert that may not be visible here… and maybe that isn’t wide enough? I’m including an embarrassing old sketch here to try to clarify that far right cabinet. It’s actually a lower drawer with shallow bench seat & recessed tall upper. The kitchen door is my workhouse door, where I come in from shoveling snow, taking the dogs to the park, etc. I Imagine this area as my landing space, something I’ve really missed in the current configuration. The door will outswing, so I can easily come in, perch on the bench and remove wet & dirty boots, coats, dog leashes and toss out onto the porch without tracking into the house. The tall upper will be storage for leashes, the occasional coat or scarf, hats, grocery bags- grab & go things. The lower drawer houses dog food, possibly a clean pair of shoes?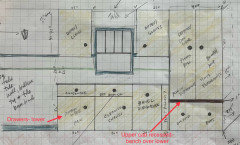
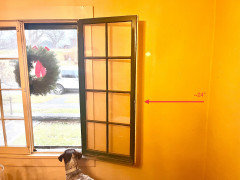
k8cd
4 months agoWhere the range is now would be ideal for a landing space and then it would flow into the window seat. That would eliminate issues with the window opening.
Does the range have to be on an outside wall for venting? Or could it be vented through the roof? (Ours is but we don’t live in an area that gets snow.) Maybe somewhere with more space on either side. I don’t have any idea where it might move, but I am going to think about it.
k8cd
4 months agoWould you ever consider flipping the stairs? Haven’t fully thought out how much space that would actually gain since it would be a corner. But I think it would make sense as far as the stairs starting in the hallway upstairs. And opening into the kitchen area downstairs. Upstairs guest closet moves down the wall.
eah03
Original Author4 months agoK8CD, the stairs must remain “as is” because flipping them would require making an external structural change not permitted by the historic society.
The venting (which, admittedly, I’d not given much thought to previously because I’d only looked at perimeter locations for the stove) could be tricky. I texted a contractor friend who is by no means a structural engineer, but was skeptical because I have a flat roof + the snow issue. I don’t know if that’s definitive- more research def needed to be certain.k8cd
4 months agoI don’t understand how flipping the stairs would change the outside but it may not have gained enough space for the expense to be worth it anyway.
The venting sounds like it could be dangerous if there was a lot of snow.
Oh well, mark those ideas off the list.eah03
Original Author4 months agoK8CD, the existing stairs are very steep (almost 11” rises!) and need to be brought up to code to be useable. To adjust the angle to be to code, the existing stairs will be ripped out and replaced, extending the original landing point out by over 3’ into the interior of the basement. If we flipped the stairs, that would require either starting the stairs 3’ + back into the hall blocking entry to the bathroom & eliminating a guest closet & linen closet in order to accommodate the gentler slope & a turn to the east at the bottom into the laundry room. Or, extending the rear of the house to accommodate the extra length needed to meet code.
Does that sort of make sense?k8cd
4 months agolast modified: 4 months agoIt does. If the stairs were removed, they would no longer be grandfathered in. I didn’t think about the age of the house and what that could mean for being up to code.
We have thought about moving stairs in our house (up to code and surprisingly sturdy for basement stairs, just in a terrible location) and they take up a shocking amount of space- not just the length but also to accommodate the headroom.eah03
Original Author4 months agoK8CD, you’re so right. In fact, I’ll have to raise the floor of the guest bedroom closet by a foot just to have sufficient head clearance below it with the new grade. It’s always something!

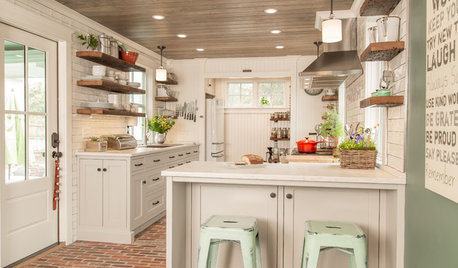
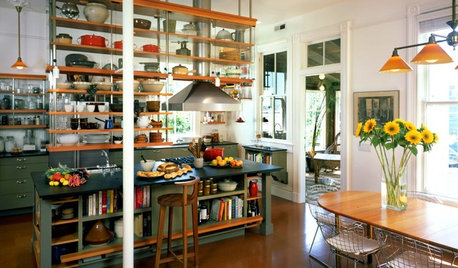
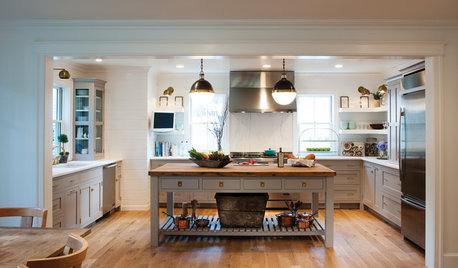
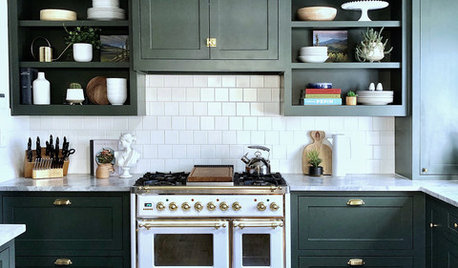

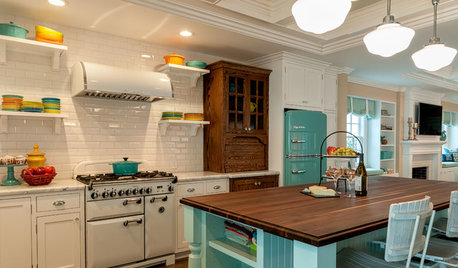
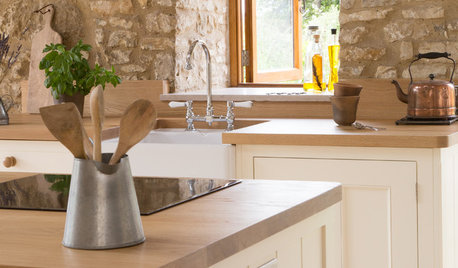
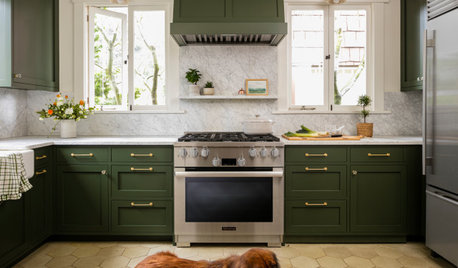



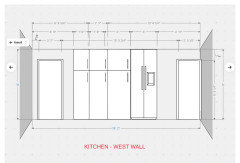
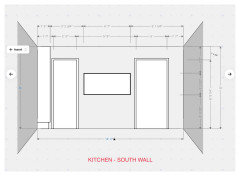
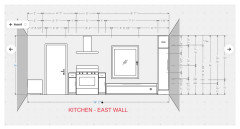
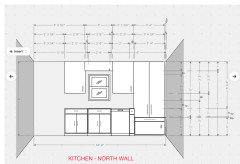
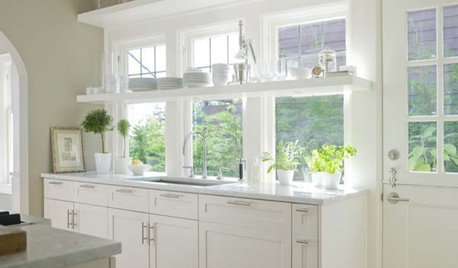
Patricia Colwell Consulting