Dormers - Takes the beauty away?
6 months ago
Featured Answer
Sort by:Oldest
Comments (69)
- 6 months agolast modified: 6 months ago
- 6 months ago
Related Discussions
What roses scents take your breath away ?
Comments (49)hi, Monarda, Mine came from Pickering which no longer sells it, but it is available on the Hortico site. RU may still carry it, I don't know. It behaves like a climber with long canes. Mine does not have the blind shoots that others have complained about on helpmefind. It is vigorous and thorny. The older canes don't seem to develop the stiffness of say, New Dawn, but it is only about three years now, and it's been moved once when I realized it was going to need more room than its previous spot had. Blooms develop at the end of canes or laterals, if canes are moved horizontally. It develops a lot of bud breaks along bent canes. The blooms are beautiful and fragrant. It is not a small rose as it is about 7 feet tall and still growing. I am going to prune the laterals back a lot after the first flush and see what happens. It is very disease resistant here. I think it would be best grown as a climber with the canes grown laterally. I had no idea what this rose would develop as here. I thought it might be a tall stiff hybrid tea, but it is not that at all. It is a climbing rose. How large it is actually going to be I am not sure. It is not in the best spot now and will probably have to be moved again so it can spread out more than it can now....See MorePicture of the day *68* Magic Carpet, take me away
Comments (6)No no, all the brug blooming pictures are from my 1st season last year. Not even close to having blooms but I am enjoying watching them grow like crazy. Here is another picture of it. The reason I love it too is because of the color differences it shows while opening up all the way. From Magic Carpet Brugmansia From Magic Carpet Brugmansia All Magic Carpet and if you follow the link below the pictures you can see the rest of the growing history of this pretty angel Lucy...See MoreNow that's taking advantage of the beautiful weather!
Comments (15)Looks lovely! My dds thought it would be such a great idea to get Daddy a hammock, no realizing the overhang can't support it. So now we have a stand that is IN MY WAY all the time! We don't have a large backyard and he hardly ever lies in it. One of the dds does when she visits which isn't often, since she lives several states away. Hey, Glenda, maybe you can sneak over there sometime when he's not home and give it a spin.......See More2 Santa Take Away Gifts
Comments (7)Beautiful work. Love the pearls on white shards....See More- 6 months agolast modified: 6 months ago
- 6 months ago
- 6 months ago
- 6 months ago
- 6 months ago
- 6 months agolast modified: 6 months ago
- 6 months ago
- 6 months ago
- 6 months ago
- 6 months ago
- 6 months ago
- 6 months ago
- 6 months ago
- 6 months ago
- 6 months agolast modified: 6 months ago
- 6 months ago
- 6 months agolast modified: 6 months ago
- 6 months ago
- 6 months agolast modified: 6 months ago
- 6 months agolast modified: 6 months ago
- 6 months ago
- 6 months agolast modified: 6 months ago
- 6 months ago
- 6 months ago
- 6 months ago
- 6 months ago
- 6 months ago
- 6 months ago
- 6 months ago
- 6 months ago
- 6 months ago
- 6 months ago
- 6 months agolast modified: 6 months ago
- 6 months ago
- 6 months agolast modified: 6 months ago
- 6 months ago
- 6 months ago
- 6 months agolast modified: 6 months ago
- 6 months ago
- 5 months ago
- 5 months agolast modified: 5 months ago
Related Stories

TASTEMAKERSThom Filicia Takes On a Fixer-Upper in 'American Beauty'
Follow the 'Queer Eye for the Straight Guy' designer's lake house renovation and dive into his practical and valuable remodeling advice
Full Story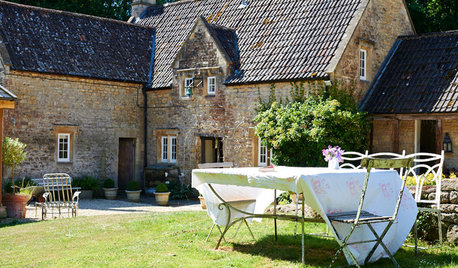
HOUZZ TOURSMy Houzz: Beautifully Tucked Away in Somerset
This traditional country home gets a sympathetic restoration under its owner's careful eye
Full Story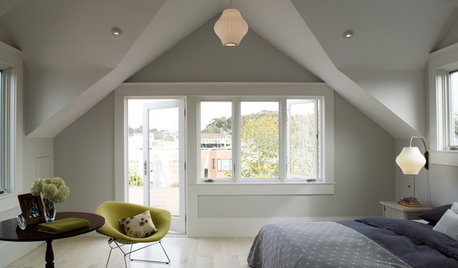
DECORATING GUIDESHow to Take Beautiful Home Photos
4 professional photographers share tips for making home interiors shine
Full Story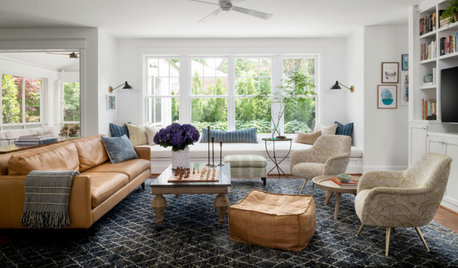
HOUSEKEEPING7-Day Plan: Get a Spotless, Beautifully Organized Living Room
A task a day sends messes away. Take a week to get your living room in shape
Full Story
PATTERNHot Pattern: Quatrefoil is Back and It's Beautiful
A Fresh Take on a Gothic Shape Adds Energy to Walls, Rugs, Ceilings and Chairs
Full Story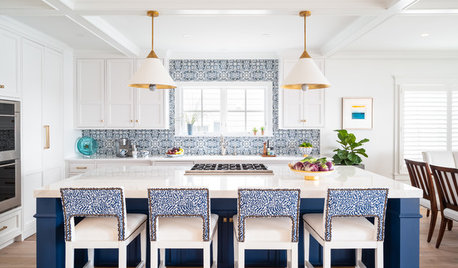
NEW THIS WEEK3 Beautifully Vibrant Kitchens
Designers play with materials, colors and patterns to create kitchens that are hard to look away from
Full Story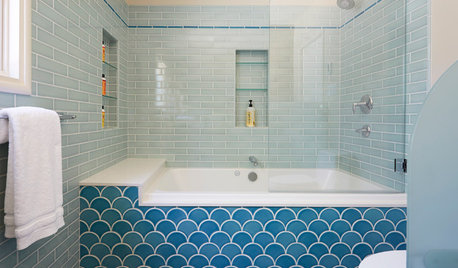
BATHROOM TILE13 Baths Tiled in Beautiful Sea Glass Blue
Let your cares slip away as you wade through these rooms of turquoise and blue
Full Story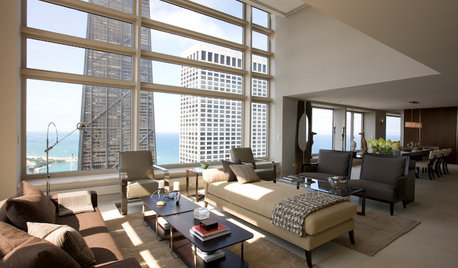
ARCHITECTURECity View: Chicago's Contemporary Design Will Blow You Away
Take a whirl through the Windy City's interiors and you might be surprised — they're not all in the conservative camp
Full Story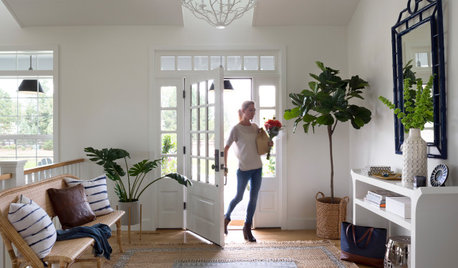
HOUSEKEEPING7-Day Plan: Get a Spotless, Beautifully Organized Entry Hall
Take your entry from scuffed up to spiffed up — restoring total cleanliness and order in just a week
Full Story
LANDSCAPE DESIGNBeautiful Noise: How to Create a Symphony in Your Garden
Take your surroundings to another level by introducing the element of sound with ground covers, water features and wind catchers
Full Story







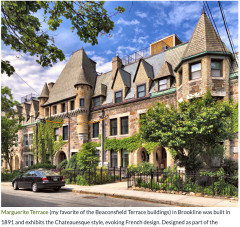


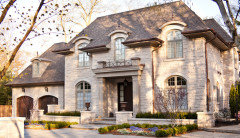


Architectrunnerguy