Where to place the fire place?
Michael Paul
6 months ago
Featured Answer
Sort by:Oldest
Comments (26)
Mark Bischak, Architect
6 months agolast modified: 6 months agoRelated Discussions
Fired vs Quitting with new job in place? Any difference?
Comments (35)Your numbers are unrealistic. $100 per week for groceries? Does that include brown bag lunches at work? I don't see anything budgeted for lunches out or any entertainment/ dinners. How about health insurance premiums? Co-payments when either of you has to go to the doctor? Dental? How about basic supplies for your home---vacuum bags, stamps, paper, pens, printer paper, computer software and upgrades, a new laptop every several years for one of you? Gifts--- for each other for Christmas, birthdays, Valentine's Day, etc., for your parents anniversaries/birthdays/Christmas, occasions with friends, etc. You and your fiancée are in that stage of life during which all your friends are getting married or having babies. When your wife is asked to be a bridesmaid there is a lot of expense involved, often including a destination bachelorette party. Wedding gifts and showever, baby showers----gift opportunities (and costs) abound. Garbage pickup? Purchase of a lawn mower? Do you own a rake? If you end up commuting on toll roads, there's another possible future expense. Clothing? Just planning to wear what you already have forever? The first few years of home ownership are a steep learning curve. You will need tools for inside and out, and after buying will likely be spending your weekends at Home Depot and Lowe's, trying to fix/update/beautify your house and garden. Don't think you won't---it's human nature to want to improve your surroundings. Savings--- the dollars you put aside in the early years of your working life will multiply much more than those saved or invested when you have more money because of the magic factor of time. Don't forgo a savings/investing plan for a house! I think you are on shaky ground with a $1400 mortgage per month (including taxes and insurance) and would never advise any of my adult kids to do what you are doing....See Morehow to place TV and furniture in this family room w corner fire place?
Comments (1)A sectional probably isn't the best bet for this layout. Keep the TV on that wall, but get a lower console (and a wider one should be 25-50% longer than TV). A sofa and two chairs would all for better traffic paths and feel more open....See MoreSpeaking of fire places.... equipment
Comments (9)I'm looking at a 44 linear at the link below. Most manufacturer sites have a 'where to buy' on the site. Go to Google Maps for your location and type in fireplace in the search box - I'm sure you'll see what's local. Quality is not cheap so depends on your req'ts. https://www.fireplacex.com/products/gas-fireplaces/linear-premium-gas-fireplaces/...See MoreIs fire place safe to use
Comments (2)+1 no reason to take a chance, the flue could have issues too...See Morelittlebug Zone 5 Missouri
6 months agolast modified: 6 months agoMichael Paul thanked littlebug Zone 5 Missourichispa
6 months agocpartist
6 months agoauntthelma
6 months agolast modified: 6 months agobpath
6 months agolast modified: 6 months agoRappArchitecture
6 months agoMichael Paul
6 months agolast modified: 6 months agoMichael Paul
6 months agolast modified: 6 months agoMichael Paul
6 months agolast modified: 6 months agoAC M
6 months agocpartist
6 months agolittlebug Zone 5 Missouri
6 months agolast modified: 6 months agolove2browse
6 months agoMark Bischak, Architect
6 months agocpartist
6 months agoDiana
6 months ago
Related Stories
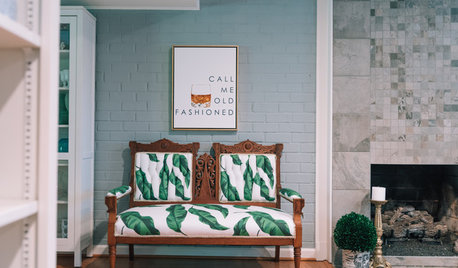
ECLECTIC HOMESMy Houzz: Home’s a Place Where She Can Get Creative
A Virginia blogger adds fresh and playful DIY touches to her and her husband’s first home
Full Story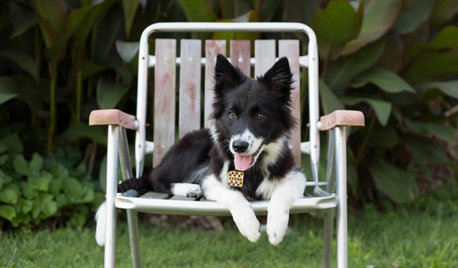
PET PLACESPet’s Place: Where Can You Find Chess the Dog? On Chairs
A photographer documents her dog’s growth by taking pictures of her on fun and unique chairs
Full Story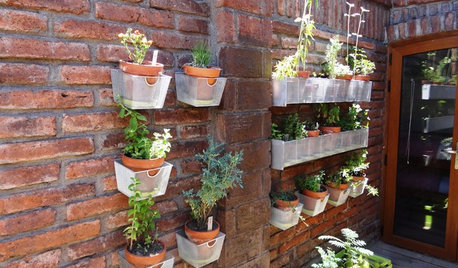
EDIBLE GARDENSHouzz Call: Where Are the Craziest Places You Grow Edibles?
Basil in a bathtub, spinach stacked up a wall ... If your edibles occupy an odd spot, we’d like to know
Full Story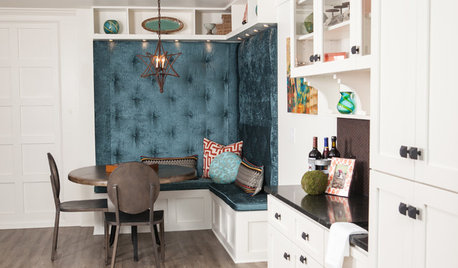
BASEMENTSBasement of the Week: A Place Where Practicality and Style Meet
The rustic-modern space has areas for shooting pool, watching TV, playing, eating and washing clothes
Full Story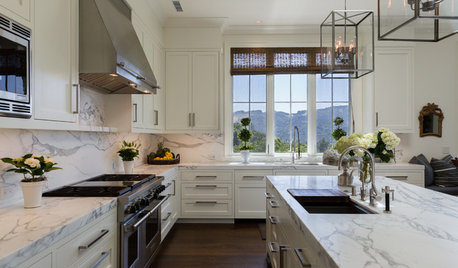
KITCHEN DESIGNWhere to Place Your Kitchen Cabinetry Hardware
Does it go in the middle of the drawer, on the edge or nowhere at all? Get advice on positioning knobs and pulls
Full Story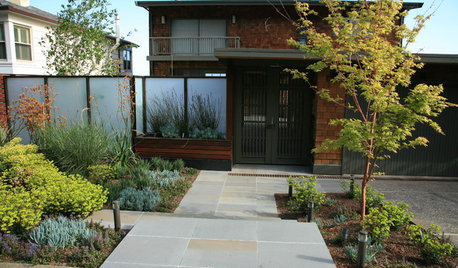
UNIVERSAL DESIGNAging-in-Place Resolutions for the New Year
How to make your home help you age gracefully right where you are
Full Story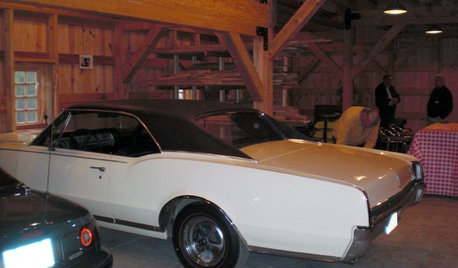
FEEL-GOOD HOMEGuys Tell Us About Their Favorite Places at Home
For Father’s Day, Houzz men show us the places in their homes where they like to hang out
Full Story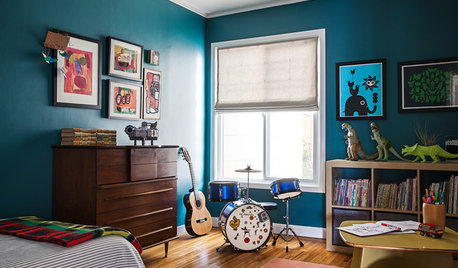
KIDS’ SPACESBoy’s Bedroom Is a Colorful Place for Music, Learning and Fun
Bold hues, custom artwork and a corner where a 7-year-old can rock out on the drums add up to a cool bedroom hangout
Full Story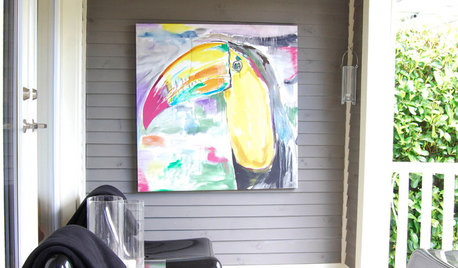
DECORATING GUIDES7 Unexpectedly Intriguing Places for Art
Elicit surprise and delight by displaying art in spaces where someone might least expect it
Full Story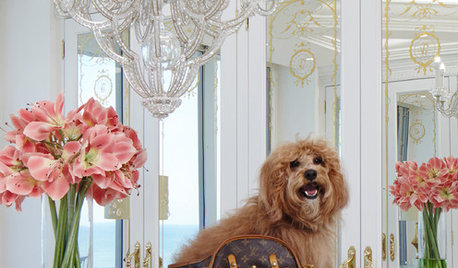
PET PLACESPet’s Place: This Furry Friend Keeps a Florida Designer Company
A designer’s dog tags along no matter where she’s off to today, and her clients welcome him
Full Story



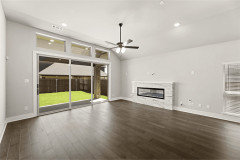




Michael PaulOriginal Author