Craftman staircase needs to go.
HU-227031627
6 months ago
Featured Answer
Sort by:Oldest
Comments (24)
Related Discussions
Craftman Mower with Hydro Static Transmission
Comments (5)Doug, Typically, what CAUSES THIS is a breakdown of the hydro oil over time, due MOSTLY TO, overheating of the oil. As you use the tractor, dirt/debris will build-up on top of the trans, and sometimes the cooling fan can lose blades or blades damaged in some way....ALL OF THIS...causes the oil to get very hot. To replace this transmissions is VERY EXPENSIVE....usually in the $500-600 range. This trans is probably a Hydro-Gear or Spicer/Dana unit. I would consult the owner's manual for servicing of these units. You can empty the fluid/oil out and replace it, which might very well....SOLVE YOUR PROBLEM. Also inspect the cooling fan for any damage, and clean off the top of the unit thoroughly BEFORE you attempt to remove a drain plug. Keep ALL DIRT away from the drain hole to prevent contamination. After you've replaced the oil, there's a "purging" procedure you'll need to do to remove all air that can get inside during this oil replacing process. The owner's manual will also tell you the PROPER OIL to use when doing this. WRONG OIL.....A REAL NO NO !!! T-Man...See MoreIt wouldn't go up the stairs! :-(!
Comments (1)That is a problem I have with my old house - very narrow stairs with a bed at the top. Probably going to go with Ikea stuff as it'll actually fit up the stairs. Found some stuff I like a local shop, but it is just too big to fit up the stairs. I had found some Crawford stuff I like but some of the pieces I wanted are discontinued. For that stuff, I actually built a full size cardboard 'replica' to make sure it would fit up the stairs....See More1920 Craftman, need suggestions for porch floor.
Comments (4)Use fake brick like kennebunker did at the link below Otherwise use a frost-proof quarry/brick tile in a running bond pattern Here is a link that might be useful: faux brick...See Morepaint colour for wall going up stairs
Comments (7)Or the rug selection can drive the furniture choice. I agree with Patricia, the stairwall isn't a good choice for an accent wall. I don't think this room needs an accent wall at all. You have a window wall and a wood ceiling. They don't need any competition. Once you have new furniture and art you will feel differently about the room. Anything that's new takes time to get used to. It looks like a beautiful house....See MoreHU-227031627
6 months agoPatricia Colwell Consulting
6 months agolast modified: 6 months agochispa
6 months agoHU-227031627
6 months agoHU-227031627
6 months agoHU-227031627
6 months agoHU-227031627
6 months agoHU-227031627
6 months ago
Related Stories
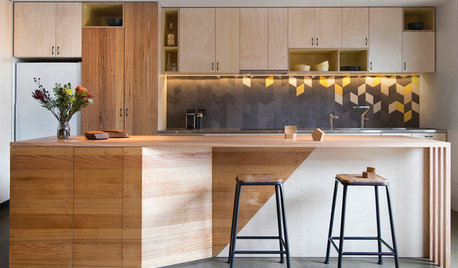
DECORATING GUIDESHow to Go Geometric Without Going Overboard
If your home decorating isn’t adding up, consider angles and shapes to help solve the equation
Full Story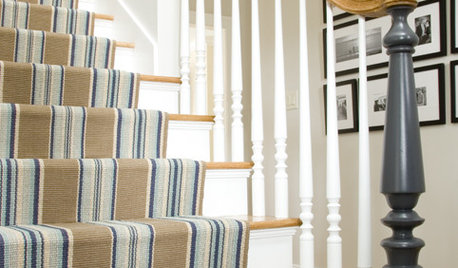
DECORATING GUIDESSet Staircases Racing With a Striped Stair Runner
Energize your stairway with a carpet runner decked in stripes to go the distance
Full Story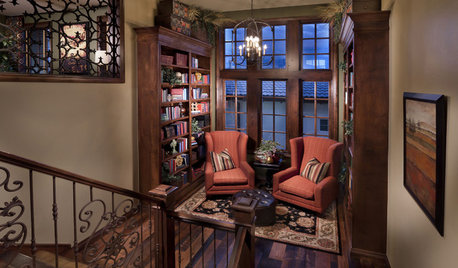
STAIRWAYSStaircase Landings Worth a Linger
Galleries, libraries and reading nooks turn these go-between stairway spaces into invitations to relax
Full Story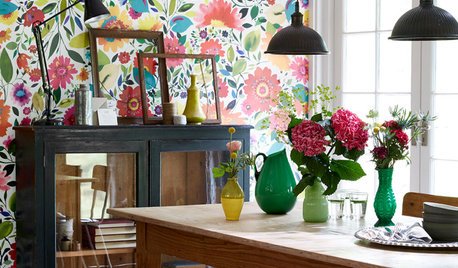
WALL TREATMENTSGo Ahead, Be Creative With Your Wallpaper
Wallpaper is having a moment — but it doesn’t need to cover all 4 walls. Here’s how to use it with panache
Full Story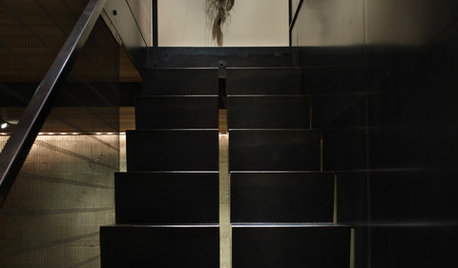
Stair Flair: Staircases Unlike Any Other
Make Each Step Count with Tiles, Paint, and Unique Materials
Full Story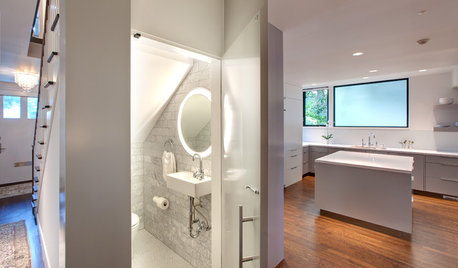
STAIRWAYSNeed More Space? Look Under the Stairs
Use that extra room under a stairway for extra storage, office space or a secret hideaway
Full Story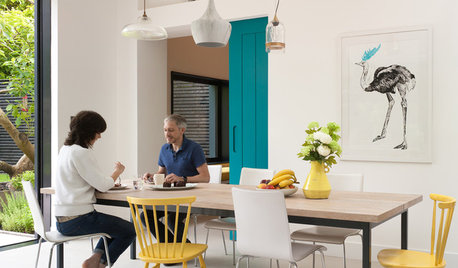
DOORSPocket Door Ideas You’re Going to Love
Thinking about a space-saving sliding door for your home? Take a look at these 10 efficient examples
Full Story
MORE ROOMSGo Rogue for Effective Furniture Arrangements
Why stick with a traditional setup that just doesn't cut it? The most advantageous arrangement may be the least obvious
Full Story



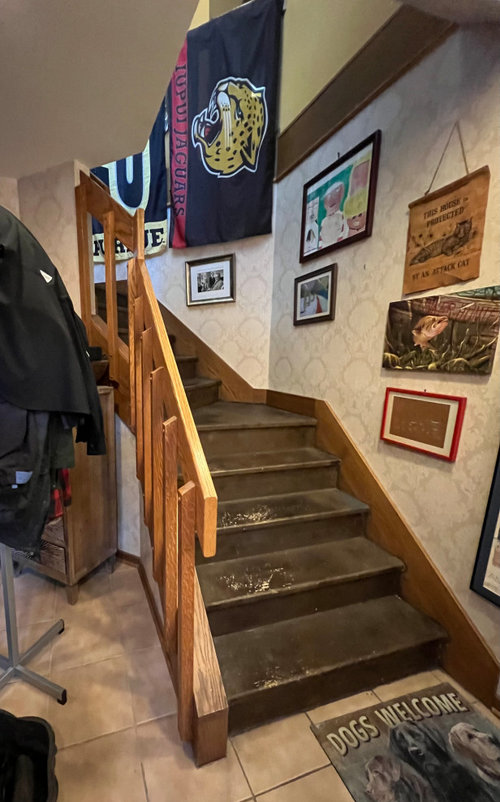







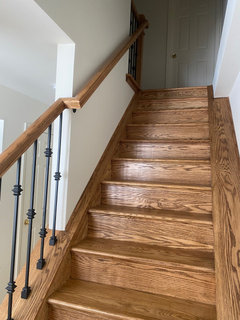







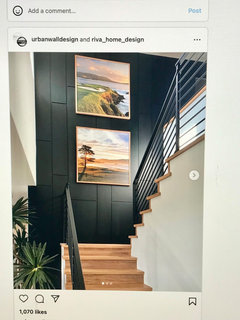

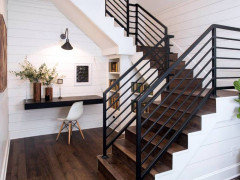



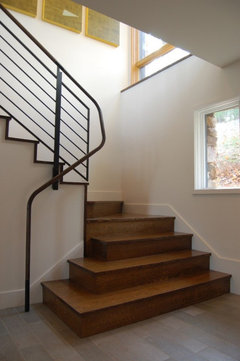

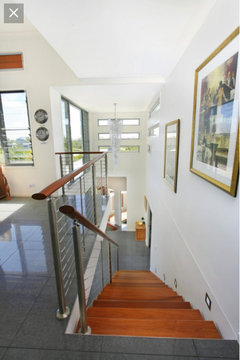
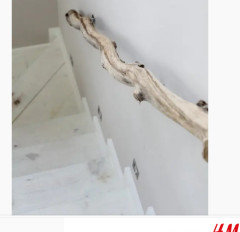




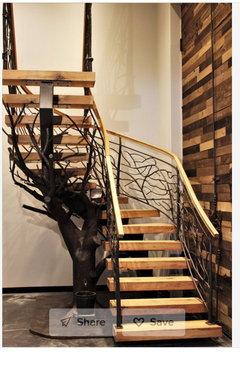

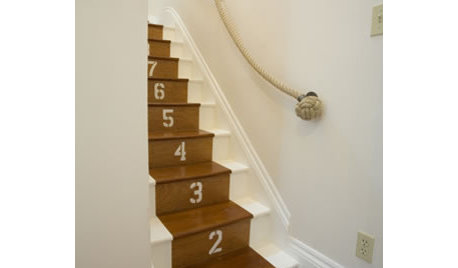
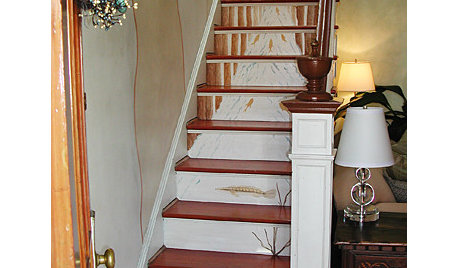
P Banos