Which bathroom layout?
Hello Bello
7 months ago
Featured Answer
Sort by:Oldest
Comments (18)
dan1888
7 months agoacm
7 months agoRelated Discussions
Which bathroom layout
Comments (7)Neither. The bath and bedroom both occupies too much space compared to the actual living space in the home, and it's outside corner space on a house, which is where you want the most windows. The use of space is inefficient and awkward in both designs. It's especially awkward for the bedroom in the second choice, as it removes the bedroom from the corner in favor of a secondary space. Bathrooms and closets should be interior buffer spaces between public rooms like living rooms and private rooms like bedrooms. They should NEVER occupy the choice corners of a home, as that is an opportunity for a more lived in room to have windows and natural light from two directions. Bathrooms and closets should be barely large enough to do the primary functional job that they need to do, as they are rarely occupied like a kitchen or family room is. Put the space in the space where it's used the most. They shouldn't be disproportionate to the size of the overall house in scale. The design should fit the style of the overall home. You need to consult with a design professional for your project....See MoreBathroom layout idea with 2 small bathrooms - including measurements
Comments (19)The "regular" bath layout that jensbride posted first is very similar to what our DD & DS shared for years and worked very well. The door, however, was a pocket style and placed directly across from the toilet. This allowed the vanity to be scooted around the corner to take up the whole wall. It leaves the toilet close to the tub, but with lots of elbow room. Our kids just learned to keep the door partially closed when the bath wasn't in use due to the "view"....See MoreMoving bathroom to gain bigger bathroom?
Comments (5)Thanks for the response kirkhall! Here is another piece of info that's important: ***Bedroom #3 is actually big enough to be a master bedroom by my neighbourhood standards, and has back deck access. I feel weird giving this bedroom to one of my 2 kids, not only because it has the deck access, but also because it is so much larger than the other child's bedroom. (Currently, both kids are in the tiny bedroom, but this needs to change soon.) Another option would be to give one child the big master bedroom (19x11) and keep Bedroom #3 for myself, but then the issue is that one child gets a HUGE bedroom (bigger than their parents') and the other gets a tiny one. So in short: I would really like a new bedroom layout with roughly equal sized kids' bedrooms AND a bigger bathroom, if possible. I think this would be good for resale too.**** Here are my comments on your ideas: - I really like the idea of stealing room from bed #3 to make the existing bathroom bigger. I'll need to play around with that. It would be less costly, I would imagine. Bed #3 would then become a bit smaller, and would be more in line with the other child's bedroom. The back deck access is still an issue, but maybe it's ok. You can't have everything. - In the existing layout, I really like your idea of stealing space from bed#1 and giving it to bed#2 and then putting a powder room in there, maybe in between them, but HOW? - yes, ceiling downstairs is unfinished, and I have ready access to underside of main floor. Comments on my plan: - bed #2 in the new design DOES meet the code for my province. The code is 6 square metres (64 square feet) if a closet is provided, or 7 square metres (75 sf) where no closet is provided. At 77.64 (with closet), and 86.32 sf (no closet), it seems to pass. - privacy: Where the current bathroom is situated, you can peer into it from the living room. So, even though it's far away from the living space, it is still visible....See MoreFinal decisions on bathroom layout options: which is better?
Comments (20)It's not a small thing but if you are going to be redoing X and then maybe Y later, it may make sense to just bite the bullet. For disclosure though I have moved or slightly enlarged 5-6 doors in plaster or plaster and lathe walls, a couple of doors only a matter of inches, because those inches made a difference in the design. I wrote this at the same time you were writing your post, but you would not necessarily need to have new millwork milled, particularly if the millwork is the same inside the closet, you could mine that. (Of course I have done *that* too, had knives cut, and I didn't think that was such a big deal either.) Of the grandfathering of the door width, I do get that. (But of course with our local L and I inspection they would not be paying enough attention to realize a door was moved a foot or so because they actually don't have the time and manpower to pay that much attention, that is a function of my location....See MoreHello Bello
7 months agoPatricia Colwell Consulting
7 months agoJenny
7 months agoAnnKH
7 months agomcarroll16
7 months agobpath
7 months agomcarroll16
7 months agoDenise Marchand
7 months agolharpie
7 months agoMark Bischak, Architect
7 months agostiley
7 months agolast modified: 7 months agoJennifer Hogan
7 months agomcarroll16
6 months agoHello Bello
6 months agoKarenseb
6 months ago
Related Stories

KITCHEN DESIGNOpen vs. Closed Kitchens — Which Style Works Best for You?
Get the kitchen layout that's right for you with this advice from 3 experts
Full Story
KITCHEN DESIGN12 Great Kitchen Styles — Which One’s for You?
Sometimes you can be surprised by the kitchen style that really calls to you. The proof is in the pictures
Full Story
KITCHEN DESIGNHouzz Quiz: Which Kitchen Backsplash Material Is Right for You?
With so many options available, see if we can help you narrow down the selection
Full Story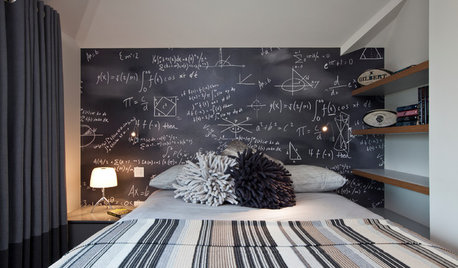
DECORATING GUIDESWhich Rooms Get the Oscar?
On the eve of Hollywood’s night of nights, we bring you top films from the past year and their interior twins
Full Story
LANDSCAPE DESIGNGarden Overhaul: Which Plants Should Stay, Which Should Go?
Learning how to inventory your plants is the first step in dealing with an overgrown landscape
Full Story
BATHROOM DESIGNWhich Bathroom Vanity Will Work for You?
Vanities can be smart centerpieces and offer tons of storage. See which design would best suit your bathroom
Full Story
BATHROOM DESIGNRoom of the Day: New Layout, More Light Let Master Bathroom Breathe
A clever rearrangement, a new skylight and some borrowed space make all the difference in this room
Full Story
TILEHow to Choose the Right Tile Layout
Brick, stacked, mosaic and more — get to know the most popular tile layouts and see which one is best for your room
Full Story
KITCHEN LAYOUTSThe Pros and Cons of 3 Popular Kitchen Layouts
U-shaped, L-shaped or galley? Find out which is best for you and why
Full Story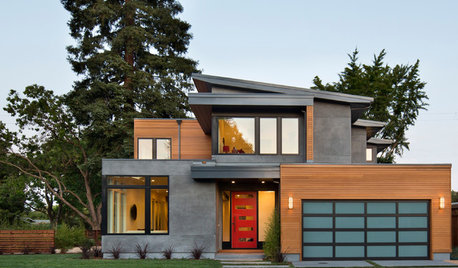
You Said It: ‘Which Color Truly Reflects You?’ and Other Quotables
Design advice, inspiration and observations that struck a chord this week
Full StorySponsored
Central Ohio's Trusted Home Remodeler Specializing in Kitchens & Baths



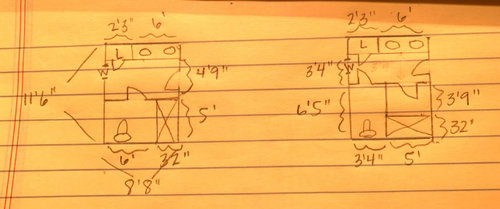
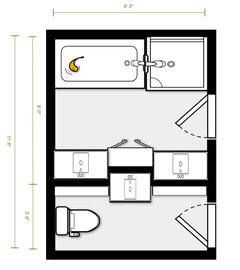
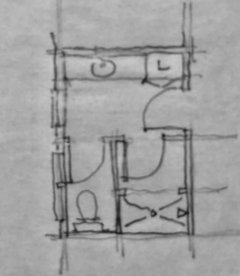

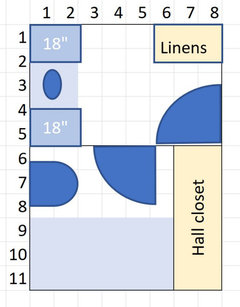





mcarroll16