Please help with kitchen design in open concept first floor living
Pamela Miles
7 months ago
last modified: 7 months ago
Featured Answer
Sort by:Oldest
Comments (41)
Fori
7 months agoRelated Discussions
Please suggest colors for open concept: Kitchen, dining, living
Comments (1)Look at BM Carrington Beige, BM Clay Beige, BM Edgecomb Gray...See MorePlease help design this open concept kitchen and living area !
Comments (0)I am buying new furniture for this open concept kitchen and living. I want the result to feel cozy and functional. Any ideas? I am attaching pictures and measures. I like to have a table in the living room area where I can do crafts, work at my computer etc., I dont want it to be a space just with sofas and coffee/side tables. I am also sending this link because I think that a console table like the one in the picture might be a good way to separate my living-capeted area from my kitchen/tiled area. But if I do this in the living, what about the tiled/kitchen area? What would be a good use of it? It seems to me I would need a table there... https://www.houzz.com/photos/traditional-living-room-traditional-living-room-new-york-phvw-vp~18825494?share=clipboard Any advice is greatly appreciated! Thank you!...See MoreHelp with open concept living/dining/kitchen space in a long L shape
Comments (3)The kitchen counter can actually have bar chairs and I would like to do that if space allows. The current owner had the sectional right up to the kitchen counter and I do NOT want to do that. Where is a better place for the tv than over the fireplace or should I keep it there? See pictures and dimensions of my sectional that I will use in the space....See MoreHelp with Furniture Layout - Open Concept (Kitchen/Dining/Living Room)
Comments (3)If you want a TV in that room the only place it can really go is to the right of the fireplace (maybe to the left if you find that works better for you). It is never recommended to put it over the fireplace unless there is nowhere else for it to go. You have more than enough space on the right for a nice console. Maybe in the future you can do something more dramatic with the fireplace as it looks small in that large wall (or maybe you are already and it's not finished yet). Put a tall piece of art over it (something that is less wide than the fireplace). Face your sofa toward the fireplace and TV. The dining table should have the long side parallel to the slider. I can't imagine it fitting the other direction. I don't think it's a bad thing to have your old furniture in there for a while. It will help you get an idea of the right size for new pieces. You may also get better advice if you post a graph paper drawing of the space so the commenters know exactly how much space you're working with. The perspective in pictures is sometimes misleading....See MorePamela Miles
7 months agoPamela Miles
7 months agoPamela Miles
7 months agoPamela Miles
7 months agoHU-574454193
7 months agolast modified: 7 months agoJAN MOYER
7 months agoPamela Miles
7 months agojust_janni
7 months agoPamela Miles
7 months agoPamela Miles
7 months agoPamela Miles
7 months agolast modified: 7 months agoPamela Miles
7 months agoPamela Miles
7 months agoPamela Miles
7 months agoPamela Miles
7 months agoPamela Miles
7 months ago
Related Stories

HOUZZ TV LIVETour a Designer’s Glam Home With an Open Floor Plan
In this video, designer Kirby Foster Hurd discusses the colors and materials she selected for her Oklahoma City home
Full Story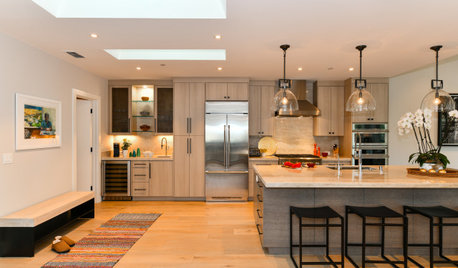
KITCHEN DESIGNKitchen of the Week: Open Concept in California Wine Country
An interior designer helps her clients rebuild after a wildfire, giving them a new style and layout
Full Story
HOUZZ TV LIVETour a Kitchen Designer’s Dream Kitchen 10 Years in the Making
In this video, Sarah Robertson shares how years of planning led to a lovely, light-filled space with smart storage ideas
Full Story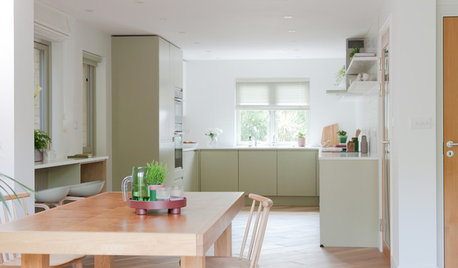
LIVING ROOMSA Designer Opens Up the Living Area in a Compact English Home
Structural tweaks, clean-lined furniture and light colors result in a brighter, airier ground floor for 2 retirees
Full Story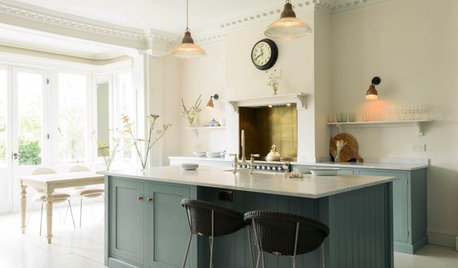
KITCHEN DESIGNHow to Blend a Kitchen Into an Open Living Space
Check out the tricks designers use to keep the kitchen from grabbing all the attention in an open plan
Full Story
KITCHEN DESIGNKitchen of the Week: Remodel Spurs a New First-Floor Layout
A designer creates a more workable kitchen for a food blogger while improving its connection to surrounding spaces
Full Story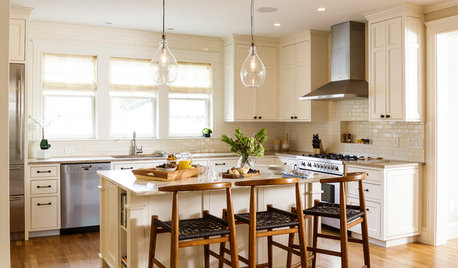
KITCHEN OF THE WEEKKitchen of the Week: A Better Design for Modern Living in Rhode Island
On the bottom level of a 2-story addition, a warm and open kitchen shares space with a breakfast room, family room and home office
Full Story
KITCHEN DESIGNKitchen of the Week: A Designer’s Dream Kitchen Becomes Reality
See what 10 years of professional design planning creates. Hint: smart storage, lots of light and beautiful materials
Full Story
KITCHEN DESIGNDesign Dilemma: My Kitchen Needs Help!
See how you can update a kitchen with new countertops, light fixtures, paint and hardware
Full Story
KITCHEN OF THE WEEKKitchen of the Week: A Soothing Gray-and-White Open Concept
A smart redesign gives an active family a modern kitchen with soft tones, natural elements and mixed metals
Full Story









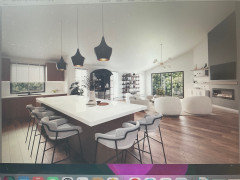




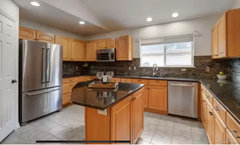








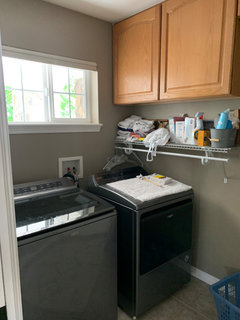




Pamela MilesOriginal Author