Help fitting 2 beds in kids’ room
moneypenny02
7 months ago
Featured Answer
Sort by:Oldest
Comments (42)
apple_pie_order
7 months agoRelated Discussions
Kid Room Eye Candy! Kids to Teens
Comments (27)How about a real-life room? This was my son's nursery. These are older pictures as he just started Kindergarten(!) and it's been changed to a "big-boy" pirate room instead of a nursery. The crib has been converted to a full and there's a side table to the left now. The ugly carpet and couch have been removed and there's a huge table with a porthole in it's place. The rocking chair is gone now too. The ceiling fan has been painted. See below:...See MoreMCM Part 2 -- Transom Window Treatments in Kids' Rooms
Comments (2)Your place is more MCM than you let on! I have seen photos somewhere of a solution to this. But for the life of me, I can't remember where. What the person had done was: make a cutout the shape of the window out of something substantial but not too heavy -- maybe a piece of lauan wood or oysterboard/foamcore? Then it was hung in front of the window on hook eyes or something. Then a string was attached to it, and run up to the ceiling through an eye and then down to where it could be secured on one of those little cleats on the wall. That way the string could be pulled and it would pull the cover "up" to allow the light in. But most of the time it just hung in front of the window. It could be painted the color of the blinds below, or you could take the opportunity to put a graphic on it that the kids might like....See MoreNeed help quick on how to fit 2 large sofas in a smallish living room
Comments (10)Thanks everyone for your suggestions. I really love that photo, tibbrix, and I did wonder about moving the TV over in that corner. Hate to block a window, though. As for the rest of you, I agree about not being married to these sofas. We had actually started out with some darker green clean-lined sofas that were beautiful (from Crate and Barrel), but the cushions started sinking just a few months after purchase. They let us exchange for these, but I've never liked them--completely different style and not the color I wanted. So going with an even lighter green may indeed drive me nuts. I really wanted a pattern this time around too. What's important to my physical health is to have a sofa that sits high and is firm. (Arthritis in knees and back trouble.) I'm going to contact the manufacturer of this sofa and ask where we can purchase one custom. But what I do remember about them is that they only have this 84" sofa and then a very small loveseat--smaller than our current loveseat. We'd probably have to throw a chair in somehow. BUT I do wish I could get my husband to help me move those bookcases to either side of the TV to see how they would look. It would be a big job, but there's only one way to find out how it would work... The salesman has ONE blue sofa (I never considered blue EVER so have to wrap my mind around that--the rug would have to go). It's firm but doesn't sit as high as the celery sofa. He suggested getting 2 chairs with a table between to be in place of the loveseat. Where would we put lighting for the sofa, though? It would look odd to have table in the corner between the sofa and first chair and then another table in between the 2 chairs. But honestly, my first thought when I saw these was "old-fashioned." On the other hand, we probably can't afford the style I'd really like. Sorry for rambling......See MoreHelp to decorate kid's room
Comments (10)My grandsons have old spindle beds that were painted white. They do not have a problem with that. As for anchoring the furniture to the wall, well, it really depends on the furniture. If it's new, lightweight with little wood actually in it, then yes, that is important. In my grandsons' room, they painted and re-used furniture that was old when my in-laws bought it in 1948 for their summer house - heavy as lead! Same for the bookcase - it would take a 200 lb man trying to climb on it to tip it over and it would hold him! I don't like double beds in children's rooms. My children (and two of my grandchildren) have sleepovers all the time and twin beds are so much easier then. If you can, buy extra long twins like they have in college dorms (bedding is readily available for such). My grandsons share a room and are lucky that it is quite large (about 18x18). When I replaced the sleep sofa in my library (purchased at Bloomingdales in 1966 for our first apt), it went to their room, so now friends who are sleeping over can sleep in a bed instead of on the floor. Getting that heavy sucker up the stairs was a major challenge!...See MoreBlueberryBundtcake - 6a/5b MA
7 months agoJ from Lakes Country
7 months agomoneypenny02
7 months agoHU-187528210
7 months agoartemis78
7 months agomytwo cents
7 months agolast modified: 7 months agoartemis78
7 months agolast modified: 7 months agomoneypenny02
7 months agoFlo Mangan
7 months agoFlo Mangan
7 months agoFlo Mangan
7 months agoDesign Interior South
7 months agomoneypenny02
7 months agomoneypenny02
7 months agoDesign Interior South
7 months agoDesign Interior South
7 months agoDesign Interior South
7 months agohomechef59
7 months agomoneypenny02
7 months agoacm
7 months agoFlo Mangan
7 months agoFlo Mangan
7 months agoFlo Mangan
7 months agoFlo Mangan
7 months agoFlo Mangan
7 months agoDesign Interior South
7 months agoFlo Mangan
7 months agomoneypenny02
7 months agoCYNTHIA JONES
7 months agomoneypenny02
7 months agoDesign Interior South
7 months agoRho Dodendron
7 months agoHU-402831377
7 months agoKendrah
7 months agohomechef59
7 months agomoneypenny02
7 months agoSherry8aNorthAL
7 months agoDesign Interior South
7 months agomoneypenny02
7 months agoFlo Mangan
7 months ago
Related Stories
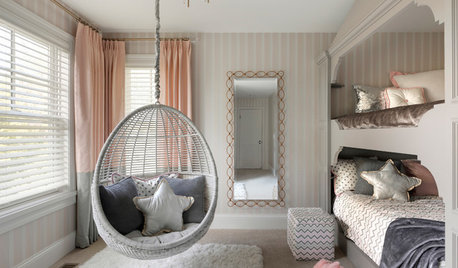
KIDS’ SPACESBunk Beds and Built-Ins Trending in Kids’ Rooms in Summer 2018
Playful, tucked-away custom features are all the rage in the kids’ room photos Houzz users saved most in recent months
Full Story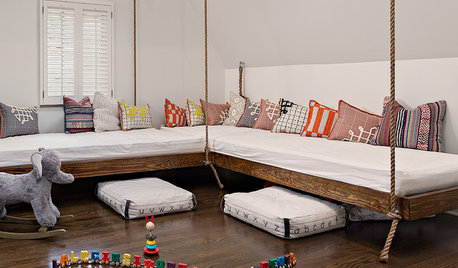
LIVING ROOMSRoom of the Day: Hanging Beds Add Fun to a Family’s Bonus Room
A second-floor sitting area inspired by Balinese treehouses is an inviting place to hang out
Full Story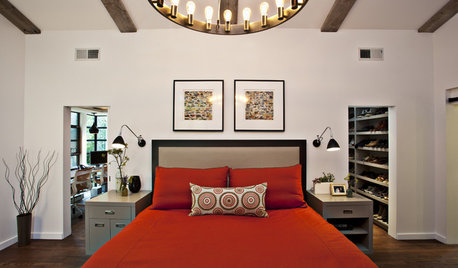
COLORColor Palette Extravaganza: Room-by-Room Help for Your Paint Picks
Take the guesswork out of choosing paint colors with these conveniently collected links to well-considered interior palettes
Full Story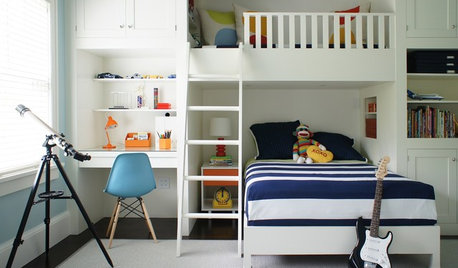
KIDS’ SPACES6 Great Built-Ins for Kids’ Rooms
Clever carpentry can help keep your child’s bedroom neat and organized
Full Story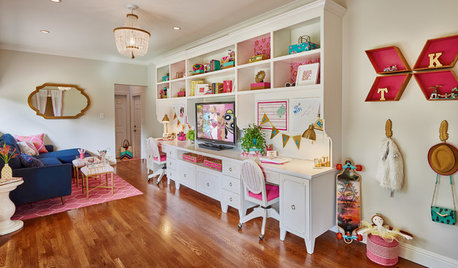
KIDS’ SPACESRoom of the Day: A Fun and Functional Lounge for 2 Tweens
A former narrow playroom becomes a stylish lounge where soon-to-be-teen sisters study and hang out with their friends
Full Story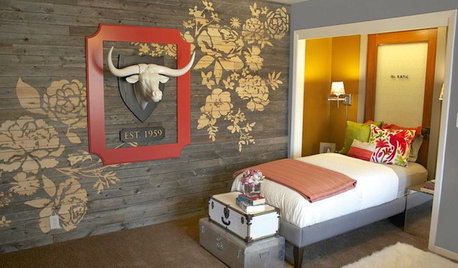
BEDROOMSRoom of the Day: A Guest Room Like No Other
Thanks to reimagined closets and creative technology, this guest room fits 2 beds and catches the eye
Full Story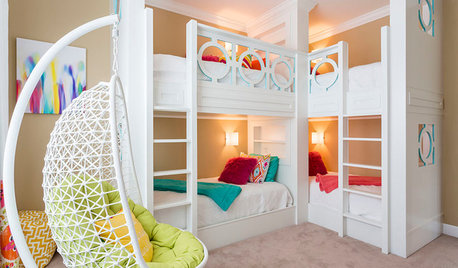
KIDS’ SPACESTop Bunks: 15 Favorites From the Most Popular Kids’ Rooms in 2016
See the many creative designs for children’s bunk beds in photos popular with Houzz readers this year
Full Story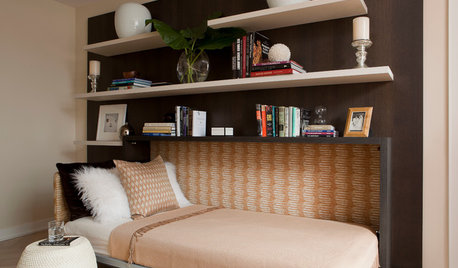
SMALL SPACESClever Ways to Fit a Bed Into a Small Space
By looking high and low and in between, you can find room for a bed — and more — for yourself or a guest
Full Story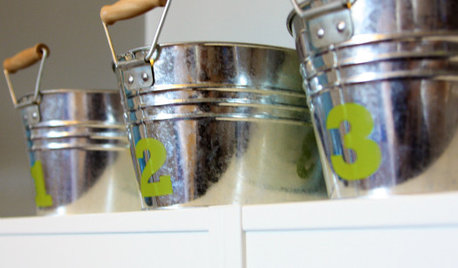
KIDS’ SPACESGuest Picks: Creative Ideas for Organizing Kids' Rooms
From toys to books and even barrettes, 20 ways to help children stay organized
Full Story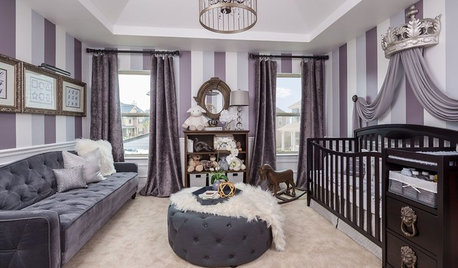
NURSERY IDEASRoom of the Day: A Versatile Nursery Fit for a Little ‘King’
A Georgia couple welcome home their baby boy with a royal nursery that can accommodate guests
Full StorySponsored
Your Custom Bath Designers & Remodelers in Columbus I 10X Best Houzz



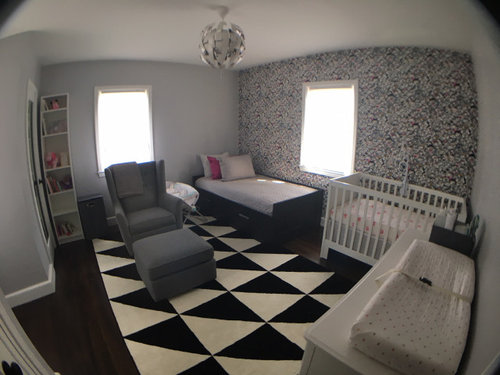

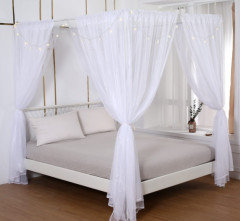
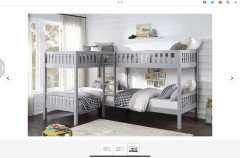
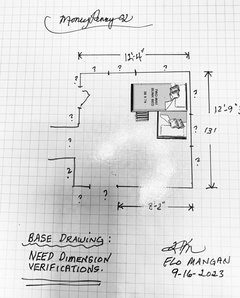
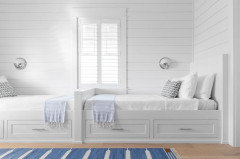
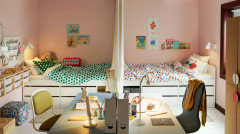
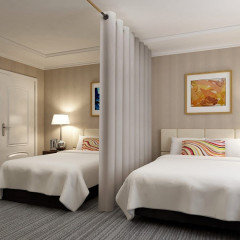
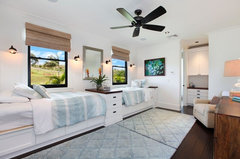
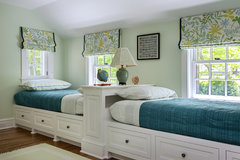
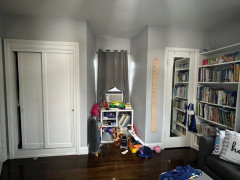
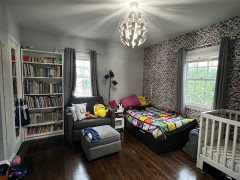
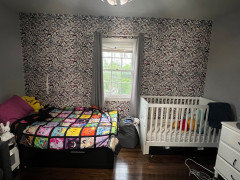
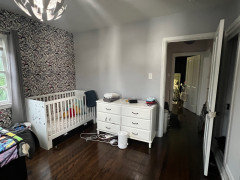
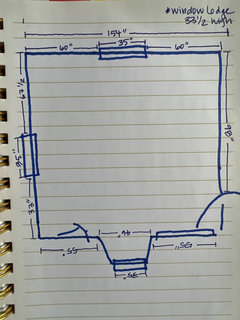
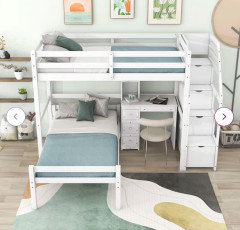
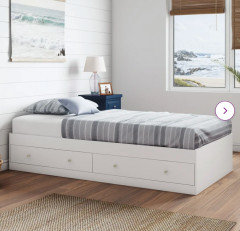
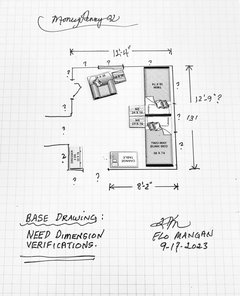
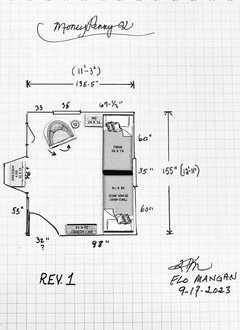
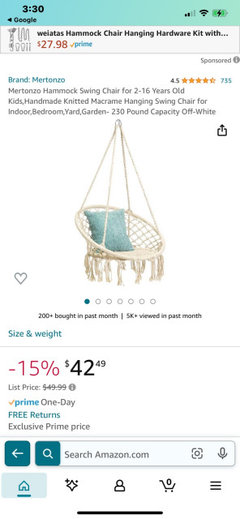
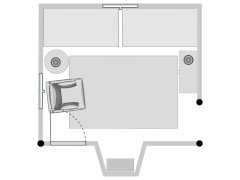
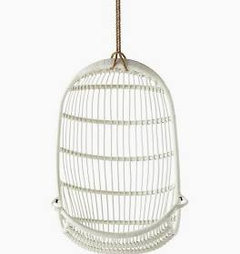
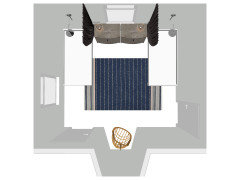
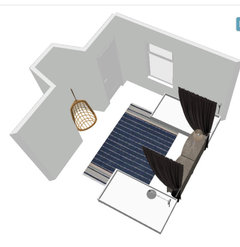
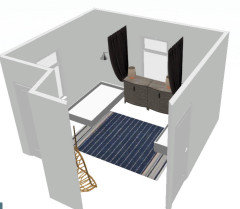
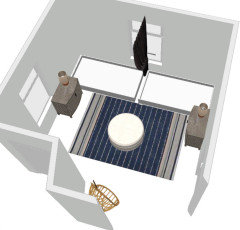
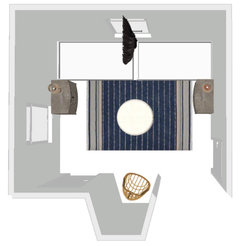
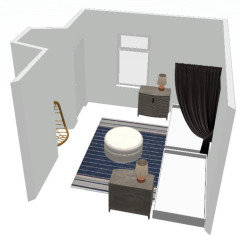

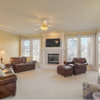

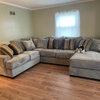
Patricia Colwell Consulting