SOooo the roofers are putting our new standing seam roof on our 1950s typical Cape Cod style home in the NE and was supposed to cut into the roof tomorrow morning to install a Velux FS SO6 fixed 44" x 45" skylight (curb mounted) over the kitchen. I've had one roofer go in the attic (not the one on the job, different company) say I have rafters and the current roofers had peeled off a plywood piece and also said it's rafters.
So this evening I was doing my due diligence and checked my property inspection report (we have only been in this house 1 year) and caught the attic part where the inspector specifically said we have 2 x 4 TRUSSES! Panic ensued. I called my roofing project manager, sent him the property report and also told the roofers on site to crawl up into the attic to double check because everything I was seeing in the pictures (below) said ROOF TRUSS even though the roofers on the job was sure it was rafters.
So anyways he checked and indeed it is a truss system! These are pics from the inspection report below. Fortunately I knew the skylight installation difference between a roof rafter/stick system and a roof truss system because the ROOFERS SHOULD HAVE CAUGHT THIS. I shudder to think what would have happened if they went ahead and cut into my roof truss had I not double-checked.
They are 16" O.C. So now we cannot put in a large 45" x 44" skylight without contacting the truss company, getting a recommendation for modification AND engineering the heck out of the whole situation. Also this will mean the standing seam metal sheets cannot be laid on while we figure out the skylight situation. (They have already torn off the shingles; the waterproof underlayment is on but nothing else. Roofers say it's okay for 2 weeks)
The alternative we discussed is to install skylights to fit in between the trusses, an earlier option we abandoned because it would be more expensive to buy 3 narrow skylights vs 1 large one with solar blind because it came with a solar rebate.
So now we are back to the narrow skylights (unless I want to take the re-engineered truss route) which means the plan below for a large single skylight will no longer work. Also Velux has only one skylight that will fit between 16" o.c rafters/trusses and it's 14.5" wide, so 3 will look better in our kitchen, I think.
Any tips on redesigning this to fit the truss system? Like centering and all is now more challenging. Also we do not yet have an interior contractor to do the skylight shaft, the plan was to put in the skylight first and later on get a contractor to punch the ceiling opening and frame everything up a few months or a year down the road. This is because it has been incredibly difficult to find a contractor per our timeline, especially for a small project like this.
So since I have an architectural degree and briefly worked in the field about 15 years ago (no judgement, please!), I was going to roughly design the skylight shaft location and direct the roofers where to place the skylight in the roof. All this has changed with this newly-discovered truss system and I feel I am a bit out of my depth!
I have so many questions now!
- Should I go ahead with narrow skylights between the trusses OR try to get engineered/design approval for cutting into the truss so I can fit ONE large one as per original plan?
- If not re-engineering trusses, should it be 2 or 3 skylights? How do I center them in the kitchen now that I have to consider their placement in between the trusses? (see floor plan below with original large skylight in)
- Should I leave the trusses exposed (maybe refinish them) OR box them with dry wall? The inspiration pic below of the skylight in bedroom is nice with exposed rafters but as you can see from my attic pic above, my trusses won't be pristine, but rather more distressed/dark which is okay with me as we have dark cabinets. (see pic below of our kitchen with dark cabinets; the light fixture is approximately center of kitchen where the original large skylight was supposed to go)
- Another option I saw is installing the original large skylight (because curb mounted) OVER the roof trusses without cutting anything: https://planforward.typepad.com/craftsmankitchenupdate/2008/10/week-2.html Are there any cons to this design?
Help, any tips and advice greatly appreciated! Thanks much!
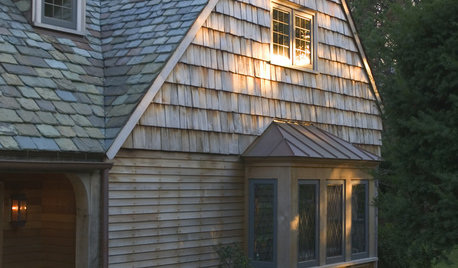
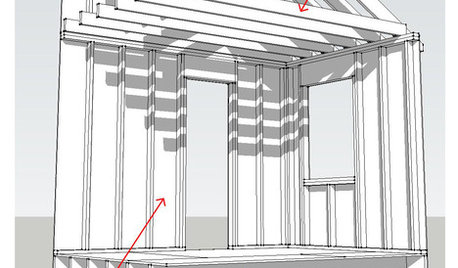
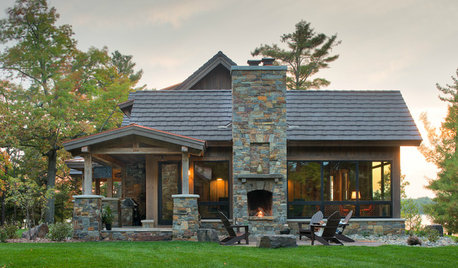
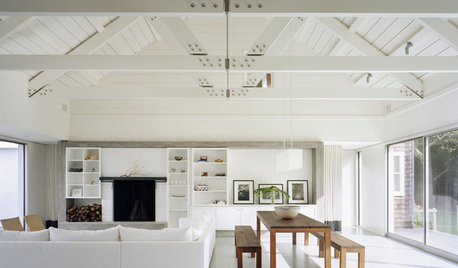
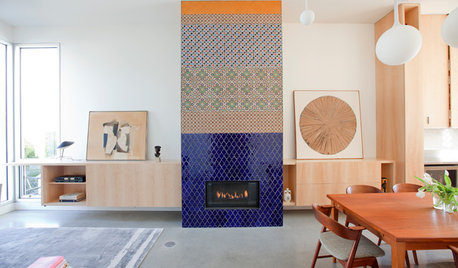

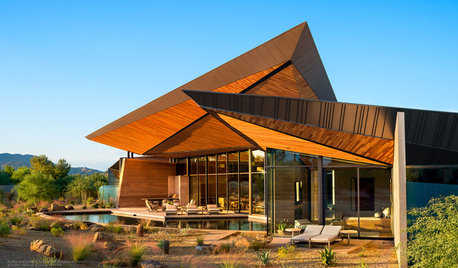
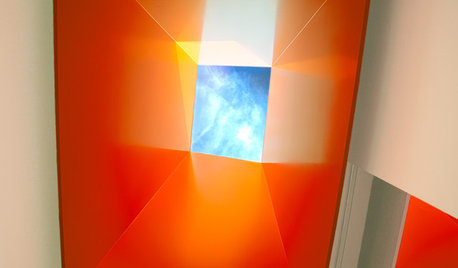
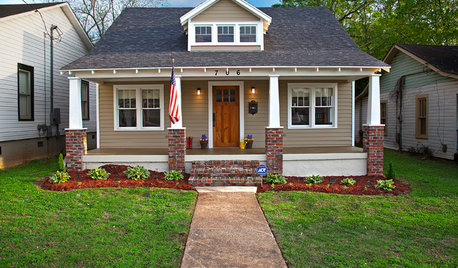
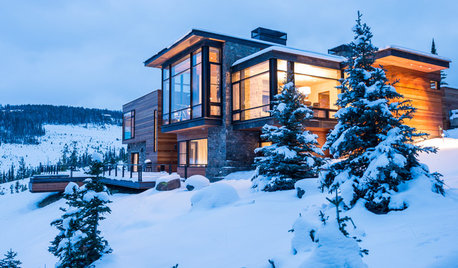







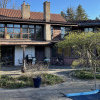

PPF.
A LOriginal Author
Related Discussions
Disadvantages of roof trusses?
Q
Has anyone used a roof venting system (intake air) like Smartvent
Q
Ridge Vent -- Roof Truss question
Q
Skylight - Not what I expected
Q
Lomo
KW PNW Z8
Joseph Corlett, LLC