Should I get rid of this half wall? Awkward small space!
R 81
8 months ago
last modified: 8 months ago
Featured Answer
Sort by:Oldest
Comments (90)
R 81
8 months agoRelated Discussions
How do I get rid of this horrible wall texture?
Comments (15)OK, you guys and some folks over in the Old House forum have talked me down off the ledge. We've put the sledgehammers down and are going to get lots of GW advice and attempt to make this little house period-appropriate, within the confines of our budget and my needs for comfort and beauty. The texture stays for now. I'm going to be posting over in Old House to vet our design choices and figure out how to work with a plaster house, since this is our first one. Feel free to join me over there and offer your opinions and advice. And thanks in advance. :-)...See MoreGet rid of half bath in exchange for pantry or bigger kitchen?
Comments (33)Off the subject : knee pain New floors will hopefully help your knee. You may want to try a cushion work matt with floor grip until you get new floor in front of sink or stove for your knee. I have several aches these days,too. There are lots of options of cushion mats online. Make sure it's anti-slip. Example= https://www.amazon.com/gp/aw/d/B01N53KDXX/ref=mp_s_a_1_7?ie=UTF8&qid=1527588507&sr=8-7&pi=AC_SX236_SY340_QL65&keywords=cushion+kitchen+work+matt&dpPl=1&dpID=41DujNIgrWL&ref=plSrch In the new floorplan, hopefully they can find room to sit & prep,too. This herb supplement has been helping me lately. https://www.amazon.com/gp/aw/d/B00493UZAO?psc=1&ref=yo_pop_mb_pd_title. Blue emu oil. https://www.amazon.com/Blue-Emu-Original-Analgesic-Packaging/dp/B000H0JYYG If your taking statins, you may need Q10 for muscle & tendon support. Google that subject. Always ask dr 1st. Hope this helps....See MoreAwkward empty wall space driving me crazy
Comments (13)metal wall sculpture: https://www.ebay.com/c/27004199784 https://www.touchofclass.com/rhythm-metal-wall-sculpture/p/Y647-001/ https://www.etsy.com/listing/688618838/sunflower-decor-sunflower-sign-sunflower?ga_order=most_relevant&ga_search_type=all&ga_view_type=gallery&ga_search_query=wood+sunflower+art&ref=sc_gallery-1-7&plkey=718429a7a5f00235d685311dcc306bc2b0e428d1%3A688618838&pro=1&frs=1&col=1 modern wood wall art: https://www.etsy.com/listing/721471638/wood-sunflower-wall-art?ga_order=most_relevant&ga_search_type=all&ga_view_type=gallery&ga_search_query=wood+sunflower+art&ref=sr_gallery-1-1 https://www.urbanoutfitters.com/shop/crescent-moon-wall-shelf?inventoryCountry=US&color=020&size=ONE%20SIZE&gclid=EAIaIQobChMIzfTnprvx6gIVmIjICh1S4gBUEAQYAiABEgLrsfD_BwE&gclsrc=aw.ds&type=REGULAR&quantity=1 https://www.kohls.com/product/prd-c2771951/stratton-home-decor-wall-decor-collection.jsp?color=Multi&prdPV=2...See MoreUpdate below with Photos! Should I get rid of these bougainvillea?
Comments (38)Thanks everyone for all the advice! I took out both giant bushes, but @olychick I left one bougainvillea! I couldnt bear to remove it as the wild birds ove it. The landscapers I hired were terrible! They did not finish the job. All they did was remove one bush and a couple dead plants. They were terrible. Luckily the nursery that came out planted everything and removed the other bush. The mastic was just too big and didnt fit the landscape so the nursery took it back. They did an amazing job planting things. I will add some fillers in between the plants but I’m waiting for it to cool down. Now I just need to find a new mailbox!...See Morekl23
8 months agoR 81
8 months agoR 81
8 months agoR 81
8 months agoR 81
8 months agoEmily
8 months agoEmily
8 months agoR 81
8 months agoR 81
8 months agoR 81
8 months agoR 81
8 months agoR 81
8 months agoR 81
8 months agoR 81
8 months agoR 81
8 months ago
Related Stories
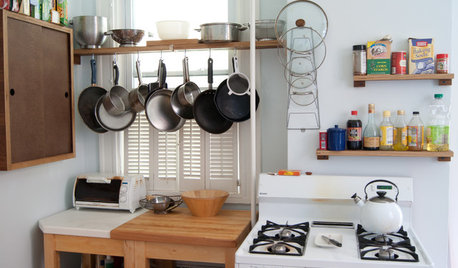
SMALL KITCHENSSmall Living 101: Smart Space Savers for Your Kitchen Walls
Get organized with hooks, baskets and more to maximize your storage
Full Story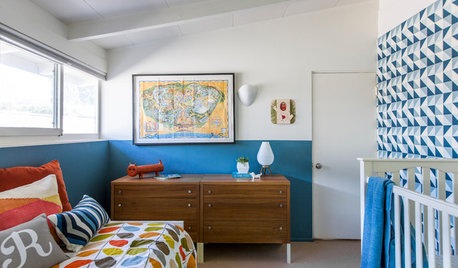
PAINTINGHow to Get a Half-Painted Wall Right
See the easy painting technique that’s giving rooms a crisp and colorful edge
Full Story
BATHROOM DESIGNSmall-Bathroom Secret: Free Up Space With a Wall-Mounted Sink
Make a tiny bath or powder room feel more spacious by swapping a clunky vanity for a pared-down basin off the floor
Full Story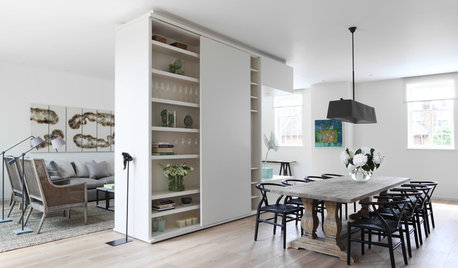
REMODELING GUIDESHow to Divide an Open-Plan Space With a Half Wall
Want to separate areas without losing the expansive feel? Pony walls can help make an open floor plan work
Full Story
KITCHEN DESIGNSingle-Wall Galley Kitchens Catch the 'I'
I-shape kitchen layouts take a streamlined, flexible approach and can be easy on the wallet too
Full Story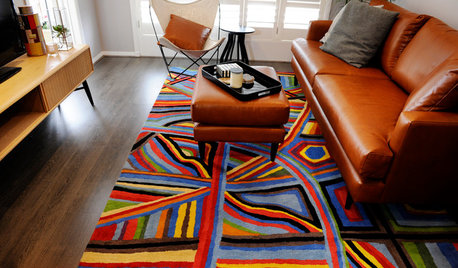
APARTMENTSHouzz Tour: Industrial-Style Revamp for Small-Space Living
An Australian retiree’s 1-bedroom apartment gets a new look — and even a stylish study nook tucked in the hallway wall
Full Story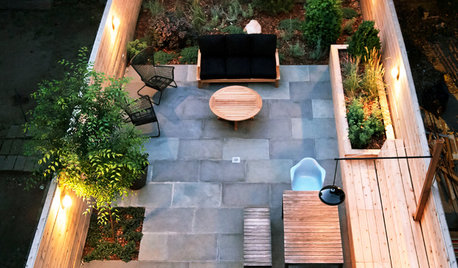
MOST POPULAR16 Ways to Get More From Your Small Backyard
Make a tight or awkward yard a real destination with these design tricks from the pros
Full Story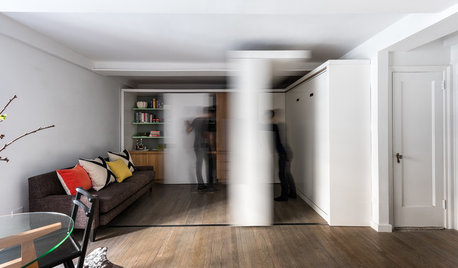
HOUZZ TOURSHouzz Tour: Watch a Sliding Wall Turn a Living Space Into 5 Rooms
A clever custom storage piece transforms this New York City microstudio into multiple living spaces
Full Story
SMALL SPACESDownsizing Help: Think ‘Double Duty’ for Small Spaces
Put your rooms and furnishings to work in multiple ways to get the most out of your downsized spaces
Full Story


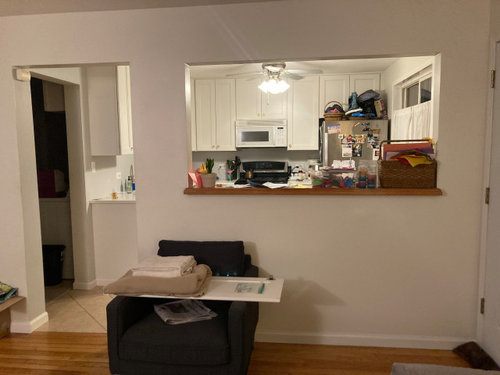
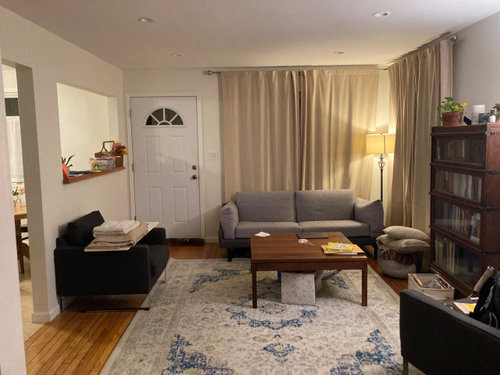
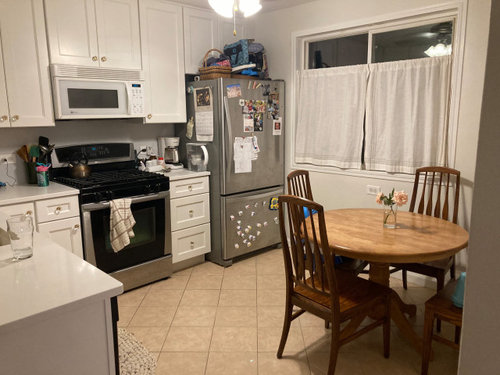
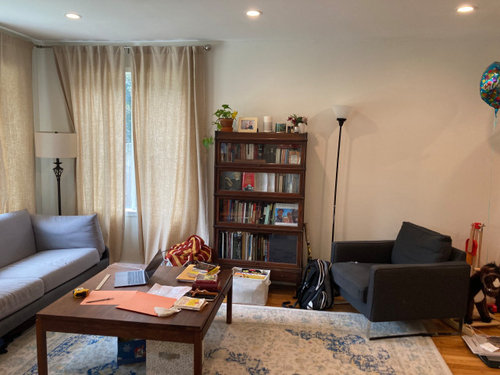
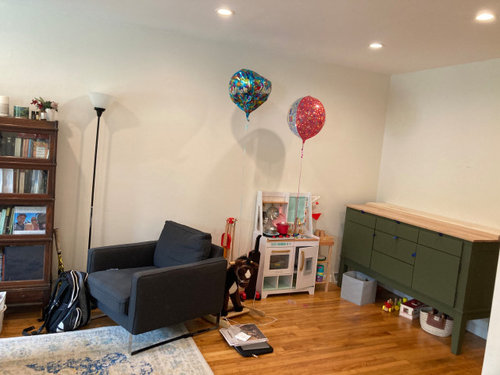
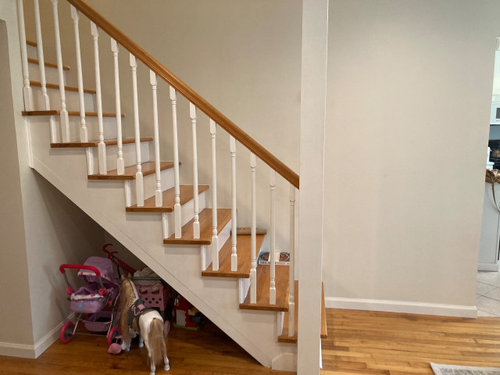
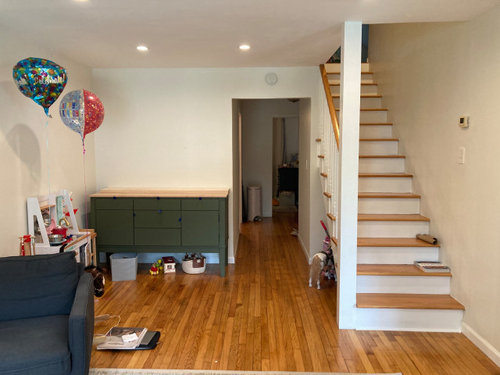
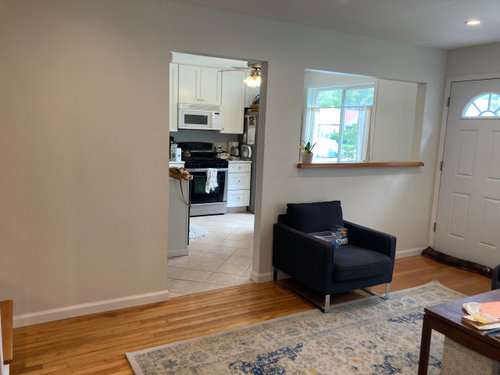
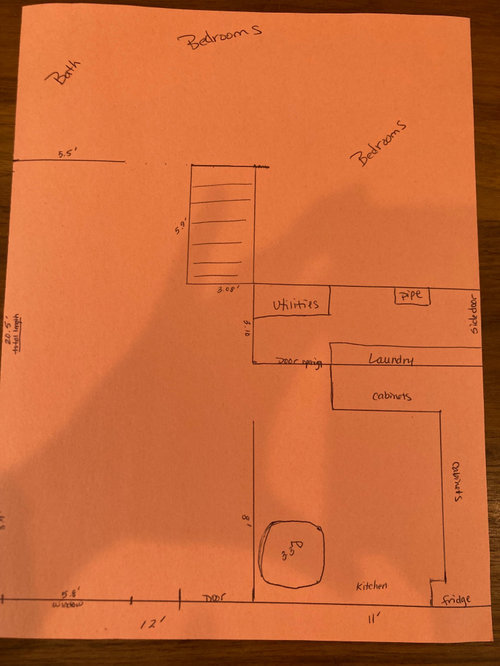
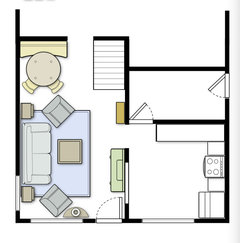
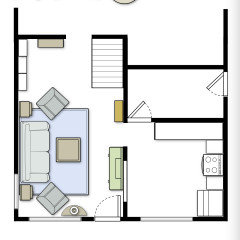
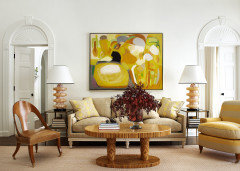
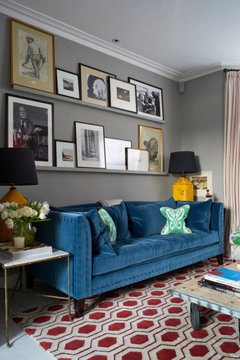
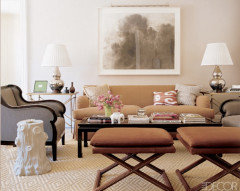
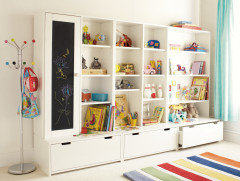
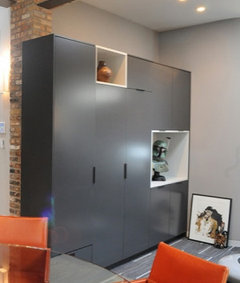
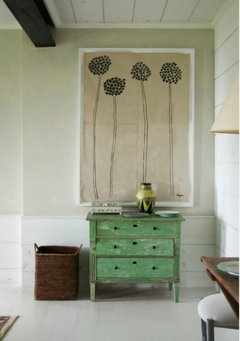
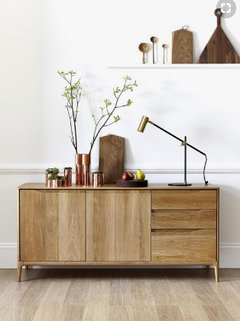
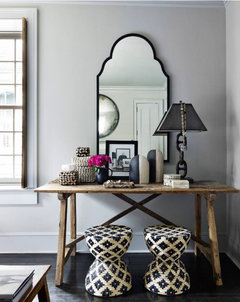
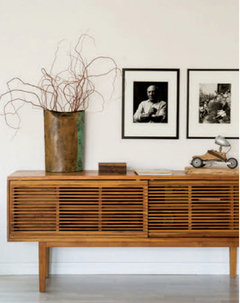
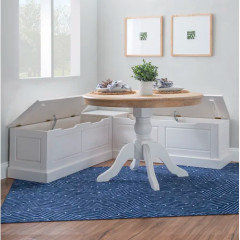
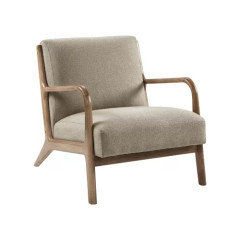
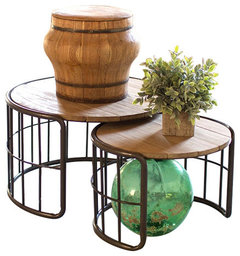
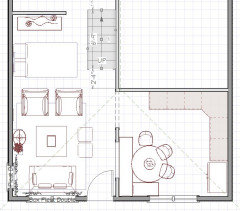
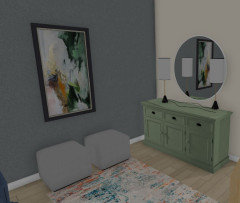
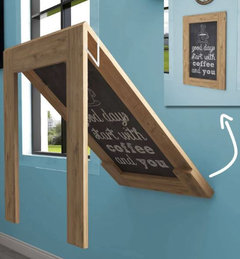
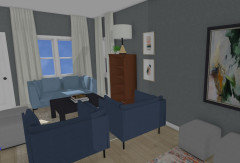
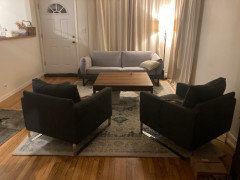
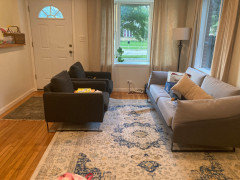
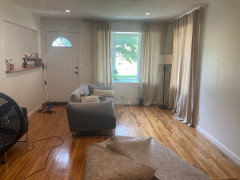
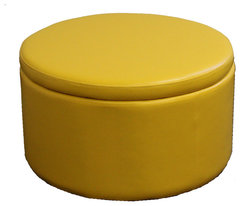
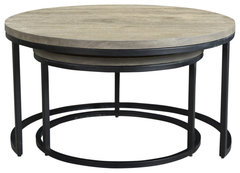

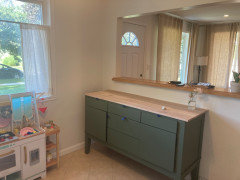
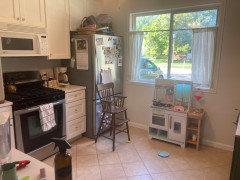
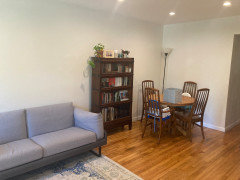
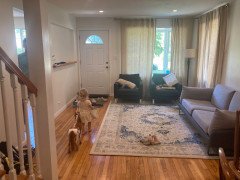
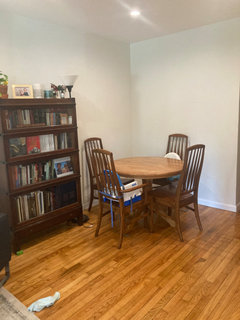
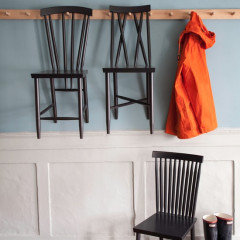
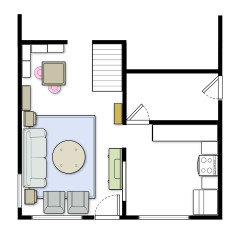
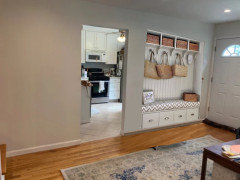
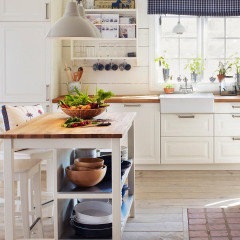
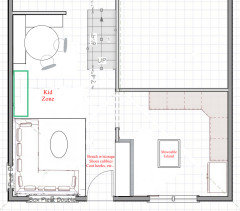
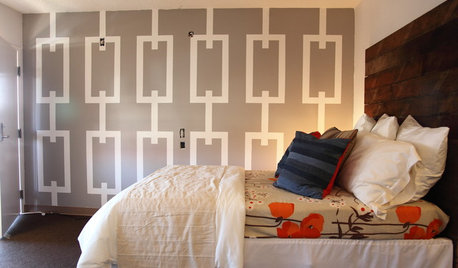


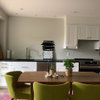
mytwo cents