Get rid of half bath in exchange for pantry or bigger kitchen?
Laura
5 years ago
last modified: 5 years ago
Featured Answer
Sort by:Oldest
Comments (33)
Patricia Colwell Consulting
5 years agoLaura
5 years agoRelated Discussions
real life experience with a small half bath
Comments (21)Thanks so much for the feedback. I spoke with the architect and he was enabling the bath to be large enough for 3'0 doors and a larger vanity that he thought I wanted. I told him we were used to just a pedestal sink and toilet and would be thrilled to have the extra space in the kitchen. He is working on our revisions, but it sounds as if it will all work out. Our master bath and bedroom are on the main floor and is wheelchair accesible. So, that would be an option if ever needed for someone or us in the future. I really appreciate the comments, time and pitures. It is so nice to have real people who can share and help us get our dream homes as pefectly perfect as possible! I count down to the days we can break gound and share pictures. I hope we will be part of "It's June and...!" We closed on our 8 acres yesterday and it is just screaming for some action!!!...See MoreShould I get rid of shower?
Comments (36)It's not uncommon to have a powder room, that is, a bathroom, serving a downstairs living area. Sometimes they are too close for comfort to where other people are. Not uncommon at all. Get a noisy fan ;) While it is unusual to have a bathing unit included in lower level bathrooms, I think yours feels particularly off because it's dressed like a bedroom bath. I missed that you've already got a lower level apartment. If that would work for one-floor living at a time when you might be temporarily unable to do the stairs, then you don't really need to retain a full bath. Unless this is a house for a large family with four or more children or something. Lyfia has a good idea but how much further is the upstairs bath from the kitchen (which looks like it is still another level away)? Was this general area a separate apartment also?...See MoreBigger, budget kitchen or smaller, mid-range remodel?
Comments (53)Thanks, everyone for the suggestions. Yes, the fridge clearance is an issue but I was thinking maybe a 2-3 inch gap would do it, or have the door open on the right (not ideal, I know, but I've lived with that before). The eating area in the nook would not be isolated - the opening there is 4 feet wide and I can see all the way to the back corner if I stand at the current range location or where the new range would be. Anyway, my kids are 6 and 4 so safe enough alone for a minute; and right now I don't have any view of them at all when I go back and forth to the kitchen from the DR. Not earthquake country in upstate NY as far as I know :-) What an interesting suggestion, John. How much space would we need to make the chimney into a pizza oven? It goes up from the basement and through the 2nd floor to the roof and my guess is that it is the original chimney for whatever cooking range was in the house when it was first built (because there is another chimney in the LR with two flues for the fireplace and the boiler in the basement). Maybe the kitchen chimney even has an opening already. I can't wait to uncover it! A few months ago we tried to bash a hole in the dry wall over it to see what was back there but all we hit was wood framing. Then we lost our nerve and didn't want to make a huge mess so we stopped. We've hung a chalkboard over the dent in the meantime:-) Sorry for the fuzzy pictures - I will definitely try the Google Sketchup when I have a little time later this week. And I'll make a new post to ask about the layout. I still have lots of doubts and questions about the best changes to make. Debrak - I've got some of her books and I love them. Although I don't totally go for her devotion to open plan living, I like a lot of her ideas, especially because they mesh so well with our Arts and Crafts house. I bought her new book on remodelling, which I highly recommend, because she takes you step-by-step through all the different ways you could improve your house's entire layout before you get to the point of adding on. I especially like what she has to say about views through the house to windows onto the garden (which is one reason I am wondering about NOT closing off the doorway to the LR)....See MoreAdd 1/2 bath to laundry room or convert walk in pantry to half bath
Comments (24)If you mean configuring the laundry and powder room into the utility room space, then a remodeling contractor should be able to help you with placement/code or maybe other ideas. I think, in an ideal world, we could all have all the space we need for all the elements in a house we want. But I'd rather have a powder/laundry combo, if I've determined that I need another 1/2 bath, rather than make do with one less bath than my family needs because some people object to having a W/D in proximity to a toilet, or whatever it is they object to. If you can squeeze enough space, I like the kinds of doors that pull out and tuck into the sides of the WD to hide it if you feel the need. I had both of these pics saved when I was trying to figure out how to move my w/d from a too small for today's large W/D units laundry room to my main floor bath. The first one is a bit hard to see but the doors slide/tuck in beside the machines....See MoreJudy Mishkin
5 years agolast modified: 5 years agoLaura
5 years agoKim Q
5 years agojslazart
5 years agoSina Sadeddin Architectural Design
5 years agocpartist
5 years agoLaura
5 years agoLaura
5 years agoSina Sadeddin Architectural Design
5 years agoDenita
5 years agocpaul1
5 years agodamiarain
5 years agoLaura
5 years agohollybar
5 years agoremodeling1840
5 years agoartistsharonva
5 years agolast modified: 5 years agoBeth H. :
5 years agoLaura
5 years agoLaura
5 years agosaratogaswizzlestick
5 years agoartistsharonva
5 years agoDenita
5 years agolast modified: 5 years agoLaura
5 years agolast modified: 5 years agoFori
5 years agoPugga70
5 years ago
Related Stories
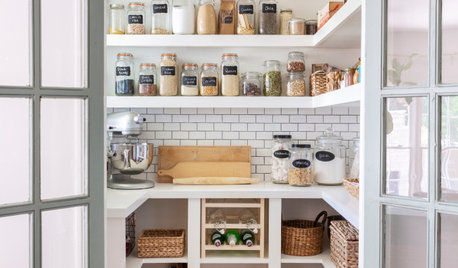
KITCHEN STORAGEWalk-In Pantries vs. Cabinet Pantries
We explore the pros and cons of these popular kitchen storage options
Full Story
KITCHEN DESIGNKitchen of the Week: Grandma's Kitchen Gets a Modern Twist
Colorful, modern styling replaces old linoleum and an inefficient layout in this architect's inherited house in Washington, D.C.
Full Story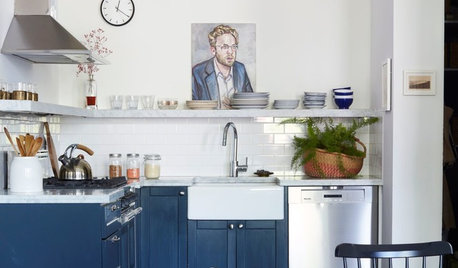
SMALL KITCHENS12 Ways to Make Your Kitchen Look and Feel Bigger
Try these clever design moves to get more storage and create a roomier feel
Full Story
KITCHEN DESIGN9 Questions to Ask When Planning a Kitchen Pantry
Avoid blunders and get the storage space and layout you need by asking these questions before you begin
Full Story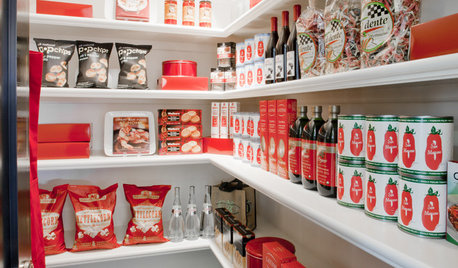
KITCHEN STORAGEGet It Done: How to Clean Out the Pantry
Crumbs, dust bunnies and old cocoa, beware — your pantry time is up
Full Story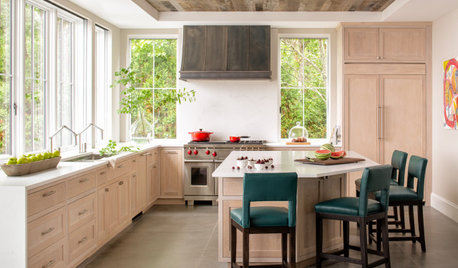
MOST POPULARHow to Get Rid of Those Pesky Summer Fruit Flies
Learn what fruit flies are, how to prevent them and how to get rid of them in your home
Full Story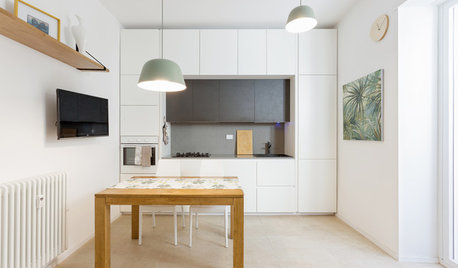
KITCHEN CABINETSGet More Kitchen Storage With Counter-Depth Upper Cabinets
We give you the lowdown on expanding your upper-storage capacity
Full Story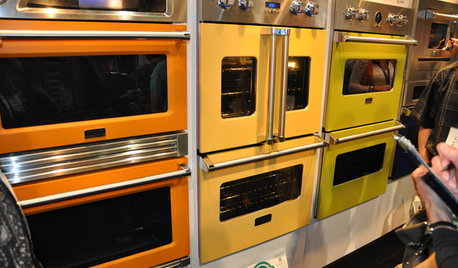
KITCHEN DESIGNStandouts From the 2014 Kitchen & Bath Industry Show
Check out the latest and greatest in sinks, ovens, countertop materials and more
Full Story
KITCHEN DESIGNTrending Now: 25 Kitchen Photos Houzzers Can’t Get Enough Of
Use the kitchens that have been added to the most ideabooks in the last few months to inspire your dream project
Full Story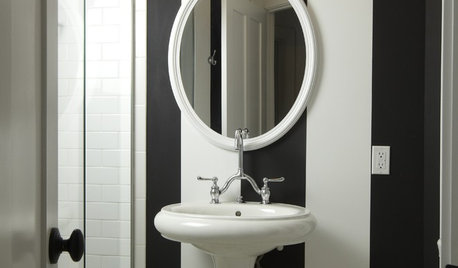
KITCHEN DESIGN7 Big Ideas for Small Kitchens and Baths
Make the Details Count and Your Small Space Will Shine
Full Story









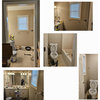
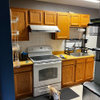
Denita