Help! How can 3 rooms function as more?
bethsemailaddress
8 months ago
last modified: 4 months ago
Featured Answer
Sort by:Oldest
Comments (20)
HU-187528210
8 months agomytwo cents
8 months agoRelated Discussions
Please help me make this layout more functional
Comments (5)Your current layout appears woefully short on continuous counterspace. It does not have a long enough span to set down a large pan and bowl and plate up 4 dinner plates. Or to set down a mixer and 2 cookie sheets. Where do you anticipate eating on a daily basis? Your kitchen is quite large, but does not have the functionality it should due to most of its square footage being walkways. If that were my space to work with, I would rotate the island 90 degrees, make it larger, not have the prep sink centered, but have it across from the fridge, have the island surface all the same height, have the "work" side of the island rectangular, and perhaps do a curve on the seating side of the island. Or do all of that with no curve and no stool seating, but do a step-down counter off the island with 2 chairs on the short end by the stairs....See MoreHow Do You Make this Family Room Functional and Inviting??
Comments (7)Some thoughts. Layout, not paint colors and materials, should be the focus of your first changes. --Get rid of the sofa entirely since you're going to do so anyway. But don't get another one just yet. --If the oak pieces are moveable, take out the central, computer section and put it against the wall where the lamps are. Group your chairs in a conversational circle around a nice brown leather or colorful ottoman. This idea: --Move your lamps behind one of the big chairs flanking the fireplace. This will light up that end of the room and 'invite" people to take a seat, bring a book, put down a drink. --Anchor your space with a large light patterned rug that picks up some of the golden oak and other colors in the room. --Put some pillows in golds and whatever accent color you have in a rug. --Fill the bookcase with books! --Take down the dark "Home" sign. If the room is homey--and it will be with rug, coffee table, and comfy chairs, and reading lamp arranged in a homey way, you don't need a sign to tell you. Replace it with a large light-colored skyscape or woodlands landscape on the mantel that suggests the sky or the outdoors and opens up the room. --If you don't want to use the office chair as part of your group, just get another comfortable chair so you have four of them. Put small accent tables next to them so people can put down a mug, plate or book. You need to give your room airiness, comfort, and usefulness to make it a great family room. I frankly think a room with the chairs you love arranged conversationally doesn't need a brown leather sofa. I hope you don't get one, but if you eventually do, get one in gold/cambel tones or the whole room with brown floor, dark stones, and wood will be a sea of darkness. Get camel instead. The cozy layout where everyone has a big comfortable chair, centered on a colorful rug with a coffee table/ottoman within reach, a painting, some books to look at and read, and a colorful warm looking rug will create an inviting family room for not a whole lot of $$....See Moreconverting a wine room into more functional space
Comments (9)We have a similar problem in our new home, a wine room that is temperature controlled. thought it could me my personal cooling off room in the summer heat spells as the rest of the house hasn't any a/c. This is downstairs with access to the backyard and family room. so minimally was considering getting some cheaper temporary cabinets and microwave, tea/coffee station and cooler fridhe for cold refreshments, for a small snacks kitchenette. but as the other poster said maybe keeping it essentially there might help in resale value as a lux feature - not that it mattered to us....See MoreU shaped laundry room please help me make this more functional!
Comments (4)I think I will eliminate the upper on the right. I am pretty tall 5’ 10” so it’s not terrible but I don’t know if I would be able to reach around and over the w/d. My height is also why I wanted them up off the floor and didn’t want them stacked. I keep overthinking this and try to look at this picture of the farmhouse kitchen I used for years. It was cooked in for 50+ years by my in laws and know when I look back at it I think how was it? I think I’m losing my mind after all it’s just a laundry room.......See MoreIluvdark kychns
8 months agotracefloyd
8 months agolast modified: 8 months agoRho Dodendron
8 months agolast modified: 8 months agobethsemailaddress
4 months agoJennz9b
4 months agoPatricia Colwell Consulting
4 months agobethsemailaddress
4 months agoapple_pie_order
4 months agoauntthelma
4 months agoSigrid
4 months agoauntthelma
4 months agolast modified: 4 months agoroarah
4 months agolast modified: 4 months agolisedv
4 months agolast modified: 4 months agoelcieg
4 months ago
Related Stories
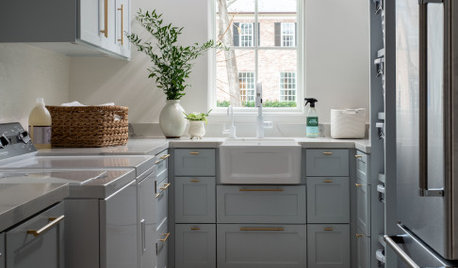
HOUZZ TV LIVE3 Design Ideas for a More Enjoyable Laundry Room
In this video, a Houzz editor highlights details that can help create a laundry space you won’t mind spending time in
Full Story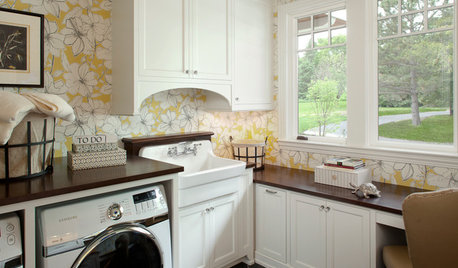
DECORATING GUIDES3 Hardworking Rooms You Can Make Happier With Wallpaper
Try beautiful patterned papers in these unexpected spaces to lift spirits and make daily chores more pleasant
Full Story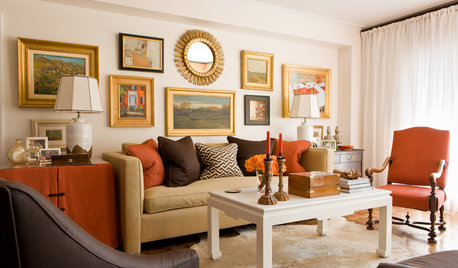
DECORATING GUIDESRoom of the Day: More Function for a Boston Condo
Lively colors and a clever floor plan disguise asymmetry and make the most of a compact living room
Full Story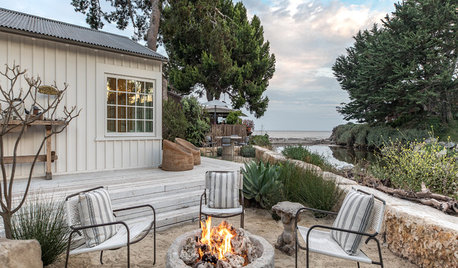
LATEST NEWS FOR PROFESSIONALS3 Practices That Can Help You — and Your Business — Grow
You don‘t always need a class or a coach to improve professionally. Focus on getting better at these everyday tasks
Full Story0

LIFEYou Said It: ‘You Can Help Save the Bees’ and More Houzz Quotables
Design advice, inspiration and observations that struck a chord this week
Full Story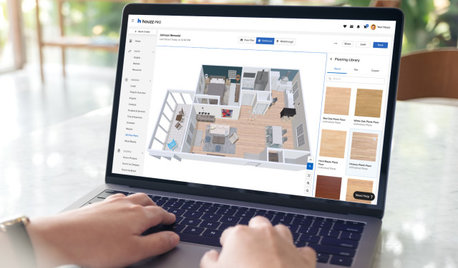
HOUZZ PRODUCT NEWSHouzz Pro 3D Floor Planner Helps You Quickly Create 3D Images
Help clients visualize their remodeled spaces in 3D with Benjamin Moore paint colors and wood, carpet and tile flooring
Full Story0
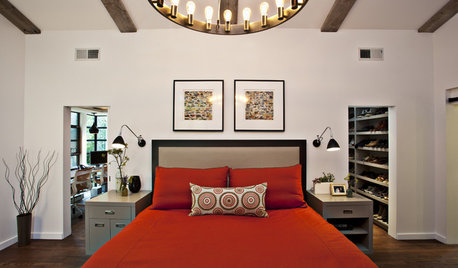
COLORColor Palette Extravaganza: Room-by-Room Help for Your Paint Picks
Take the guesswork out of choosing paint colors with these conveniently collected links to well-considered interior palettes
Full Story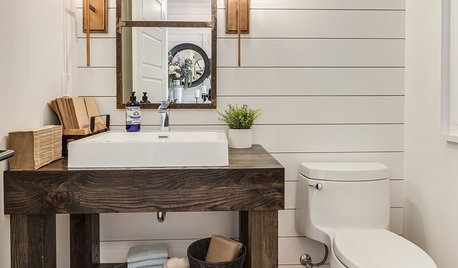
SMALL SPACESNew This Week: 3 Powder Rooms, 3 Winning Styles
Traditional, contemporary and modern farmhouse looks transform these small spaces
Full Story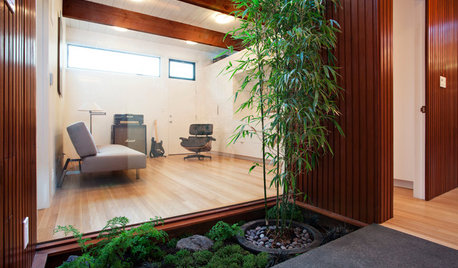
ADDITIONSMore Room Makes an Eichler Even More Livable
Adding a master suite gives a California family 450 square feet more for enjoying all the comforts of home
Full Story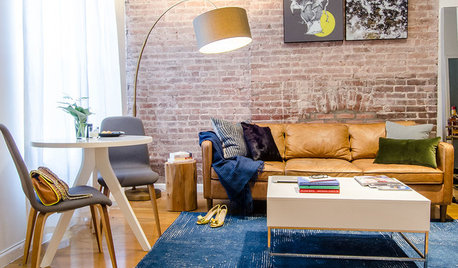
ROOM OF THE DAYRoom of the Day: Making Over a Harlem Living Room From 3,000 Miles Away
Using photos, video and email, San Francisco designer Jacqueline Palmer created a stylish living room for a New York City entrepreneur
Full Story


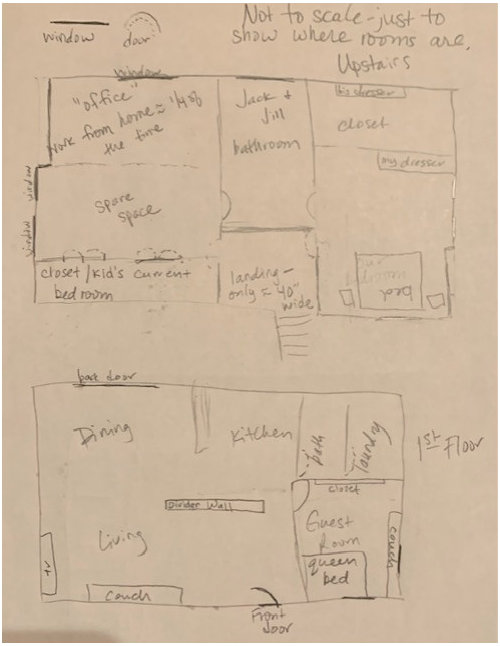


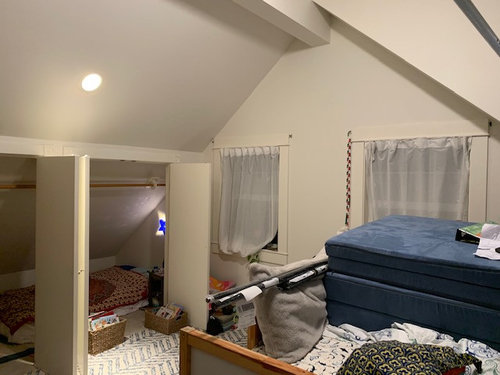

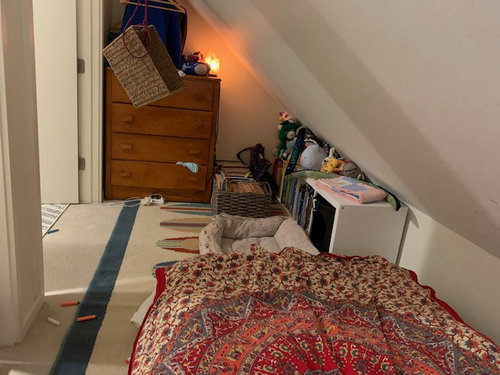
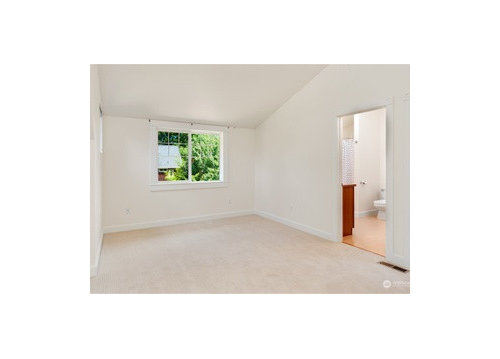


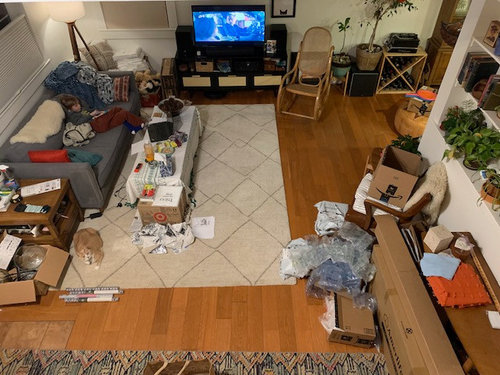
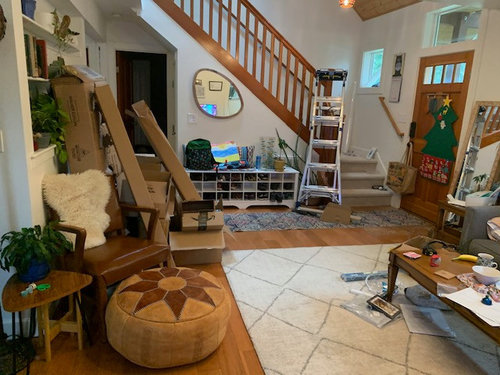

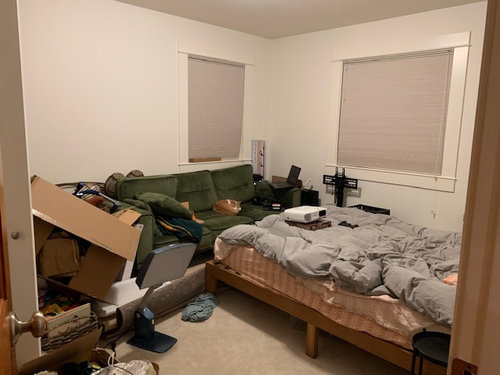

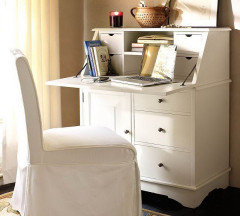
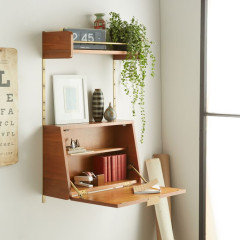

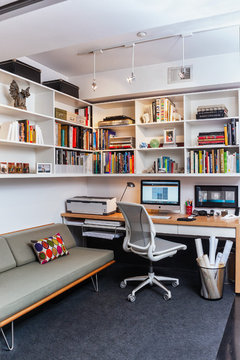


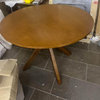
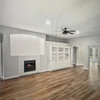
Iluvdark kychns