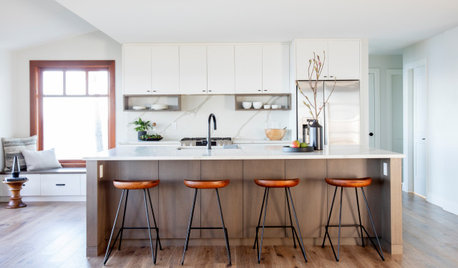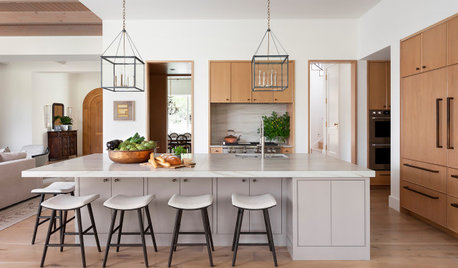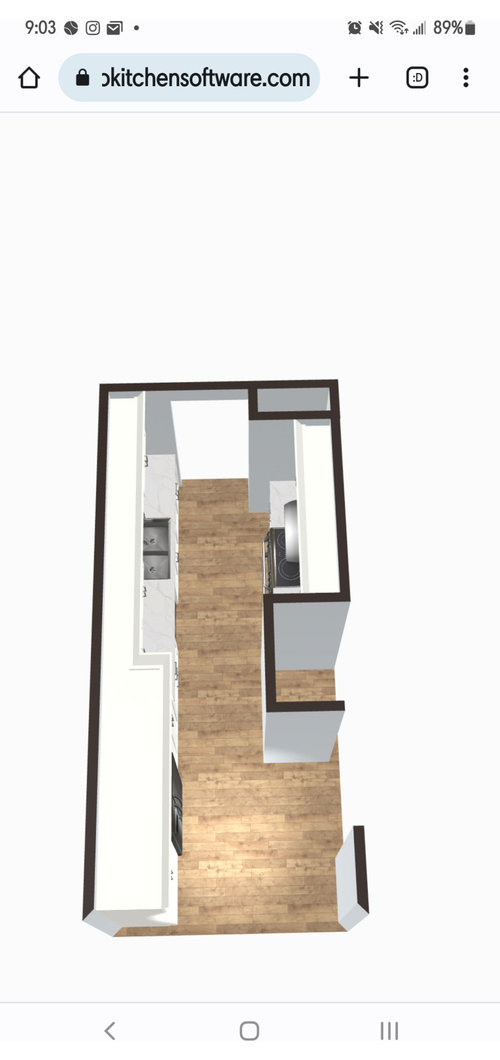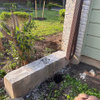Compromise for Galley Kitchen Remodel
Sara K
8 months ago
last modified: 8 months ago
1. Keep breakfast nook with no designated area for coats, etc.
2. Convert front breakfast area to a mudroom
Related Stories

KITCHEN DESIGNRemodeled Galley Kitchen With Warm Contemporary Style
A sleek and sophisticated makeover suits this family’s waterfront lifestyle on Vancouver Island
Full Story
REMODELING GUIDES5 Trade-Offs to Consider When Remodeling Your Kitchen
A kitchen designer asks big-picture questions to help you decide where to invest and where to compromise in your remodel
Full Story
KITCHEN DESIGNKitchen Remodel Costs: 3 Budgets, 3 Kitchens
What you can expect from a kitchen remodel with a budget from $20,000 to $100,000
Full Story
KITCHEN DESIGNKitchen of the Week: Galley Kitchen Is Long on Style
Victorian-era details and French-bistro inspiration create an elegant custom look in this narrow space
Full Story
KITCHEN DESIGNKitchen of the Week: A Galley Kitchen in Wine Country
Smart reorganizing, budget-friendly materials and one splurge give a food-loving California family more space, storage and efficiency
Full Story
INSIDE HOUZZTop Kitchen and Cabinet Styles in Kitchen Remodels
Transitional is the No. 1 kitchen style and Shaker leads for cabinets, the 2019 U.S. Houzz Kitchen Trends Study finds
Full Story
KITCHEN DESIGNRemodeling Your Kitchen in Stages: Planning and Design
When doing a remodel in phases, being overprepared is key
Full Story
KITCHEN DESIGNHow to Map Out Your Kitchen Remodel’s Scope of Work
Help prevent budget overruns by determining the extent of your project, and find pros to help you get the job done
Full Story
INSIDE HOUZZPopular Layouts for Remodeled Kitchens Now
The L-shape kitchen reigns and open-plan layouts are still popular, the 2020 U.S. Houzz Kitchen Trends Study finds
Full Story
KITCHEN DESIGNTop Styles and Cabinet Choices for Remodeled Kitchens
Shaker-style cabinets, often wood or white, are popular with homeowners, the 2021 U.S. Houzz Kitchen Trends Study shows
Full Story









skitt
auntthelma
Related Discussions
Out of the box thinking for a galley kitchen remodel
Q
WWYD - galley kitchen partial remodel help
Q
Small Dark Galley Kitchen - Korean Apartment Remodel
Q
Galley Kitchen Remodel - what do's or don'ts and make sure's?
Q
Patricia Colwell Consulting