Front door configuration (side lights and opening direction)
Nate A
8 months ago
last modified: 8 months ago
Related Stories
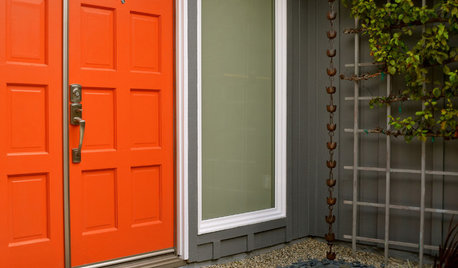
MOST POPULARHow to Choose a Front Door Color
If choosing a door paint isn't an open-and-shut case for you, here's help
Full Story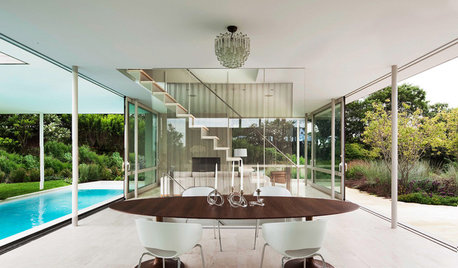
REMODELING GUIDESA Pattern Language: Light From Two Sides
For a More Successful Room, Bring In Daylight From Two Directions
Full Story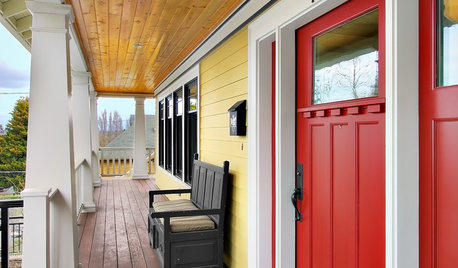
CRAFTSMAN DESIGNCraftsman Front Doors Make an Entrance
For curb appeal, warmth and natural light, consider a classic Craftsman-style door for your home's entryway
Full Story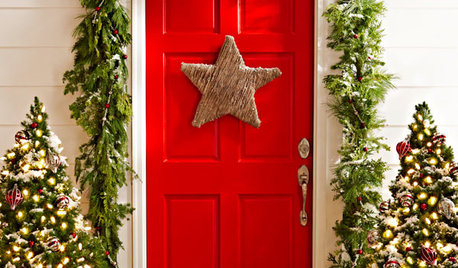
HOLIDAYSHouzz Call: Show Us Your Holiday Front Door
Lights, wreaths, action! If your front door plays a role in your yuletide decorations, we'd like to see it
Full Story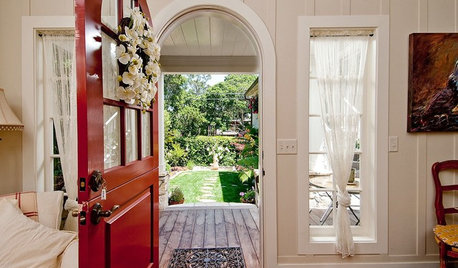
REDRed Doors Spice Up Home Fronts
Quaint or contemporary, a red door can be a key ingredient in creating a warm, welcoming entry to your home
Full Story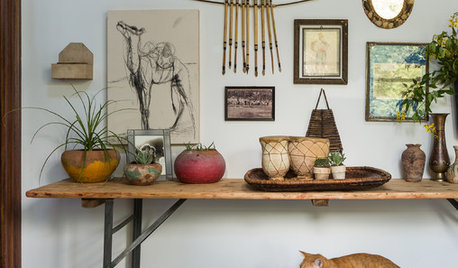
ENTRYWAYSTrending Now: 10 Refreshing and Stylish Front-Door Entryways
Take cues from these popular photos to create a stunning first impression
Full Story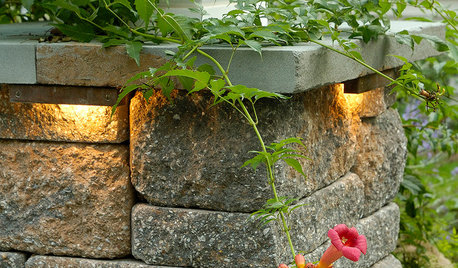
CURB APPEAL8 Effective, Beautiful Lighting Types for Front Yards
Increase safety and security while highlighting plants and other landscape features, using the right mix of outdoor lights
Full Story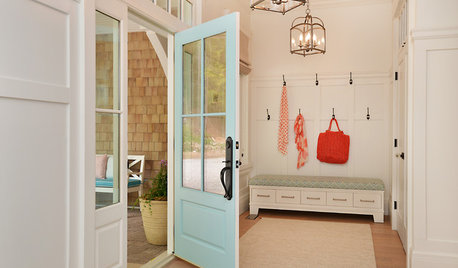
DOORSCould the Inside of Your Front Door Use a New Color?
An entrance interior is an often-overlooked opportunity to bring personality into the home. What will you do with yours?
Full Story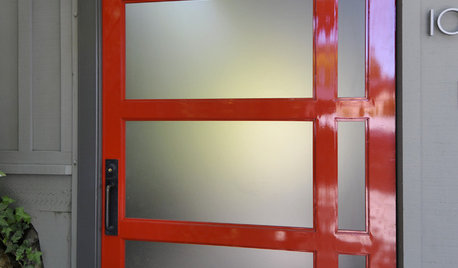
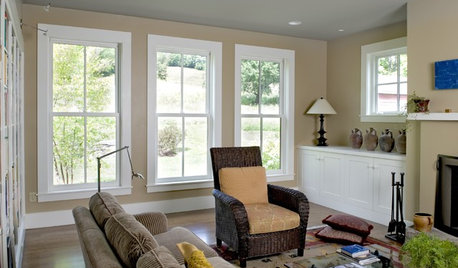
LIGHTINGSo You Bought a Cave: 7 Ways to Open Your Home to Light
Make the most of the natural light your house does have — and learn to appreciate some shadows, too
Full Story



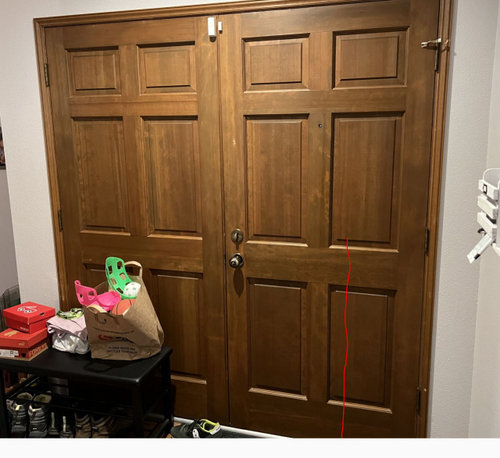
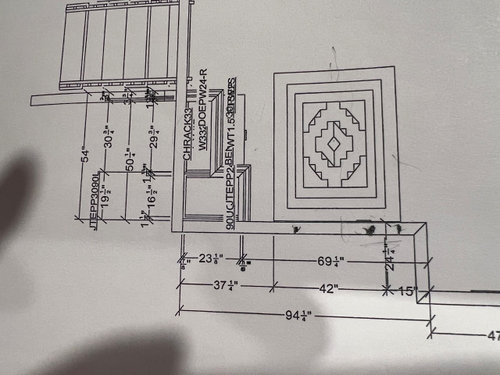
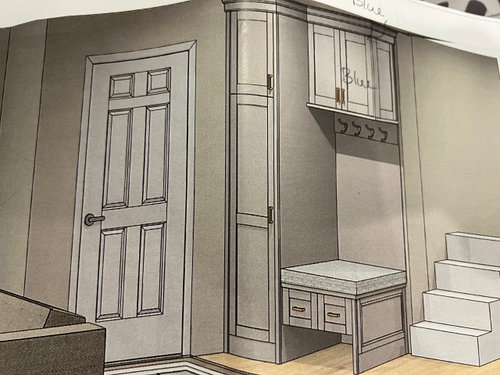



JAN MOYER
Patricia Colwell Consulting
Related Discussions
side-entry garage openings that face the front door...
Q
Front Door Opens to Living Area: Furniture & Area Rug Placement
Q
Mudroom door opening direction?
Q
Front door opens right into the middle of the living room
Q
Mary Elizabeth
BeverlyFLADeziner
ci_lantro
JAN MOYER
ci_lantro
Nate AOriginal Author
Nate AOriginal Author
JAN MOYER
Nate AOriginal Author