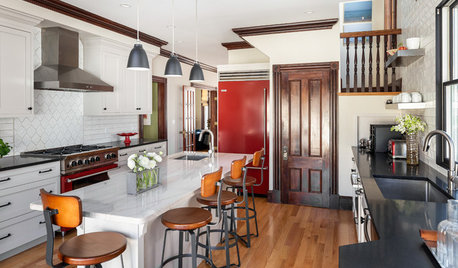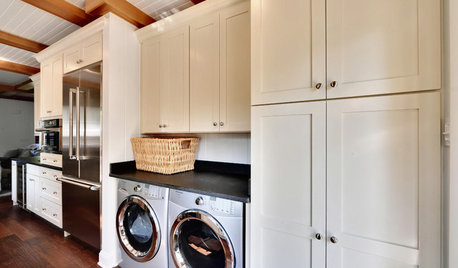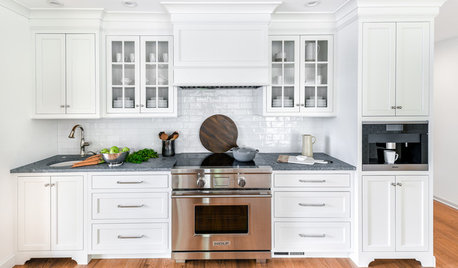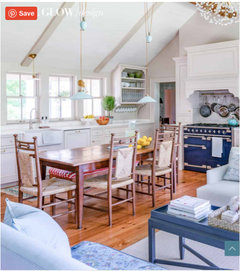Need feedback on kitchen layout & renovation!
Esperanza Marischino
8 months ago
last modified: 8 months ago
Featured Answer
Sort by:Oldest
Comments (12)
Related Discussions
New kitchen layout. Need feedback!!
Comments (49)"Can glasses go in a drawer?" Yep! [[(https://www.houzz.com/photos/kitchen-reno-in-mid-century-home-contemporary-kitchen-phvw-vp~312907) [Contemporary Kitchen[(https://www.houzz.com/photos/contemporary-kitchen-ideas-phbr1-bp~t_709~s_2103) [[(https://www.houzz.com/photos/sparkling-glass-contemporary-phvw-vp~1513791) [Modern Kitchen[(https://www.houzz.com/photos/modern-kitchen-ideas-phbr1-bp~t_709~s_2105) by Wellesley Kitchen & Bath Designers Divine Kitchens LLC [[(https://www.houzz.com/photos/divine-kitchens-llc-contemporary-kitchen-boston-phvw-vp~67058) [Contemporary Kitchen[(https://www.houzz.com/photos/contemporary-kitchen-ideas-phbr1-bp~t_709~s_2103) by Wellesley Kitchen & Bath Designers Divine Kitchens LLC [[(https://www.houzz.com/photos/divine-kitchens-llc-kitchen-boston-phvw-vp~68241) [Spaces[(https://www.houzz.com/photos/home-design-ideas-phbr0-bp~) by Wellesley Kitchen & Bath Designers Divine Kitchens LLC I completely understand you not wanting people venturing into your prep zone....See MoreNew Kitchen Layout Feedback for a Philly Renovation
Comments (6)I like it. I think you're going to have good storage and a nice work flow. Definitely use boxes or furniture or something to simulate the island and do some play cooking to determine how wide you like your aisles to be. Some of us like a bit wider than the recommended 48", some less. I thought I was going for 54" but I recently decided to widen mine to 62". Some people might consider that too wide but I really like it. When facing the range, how long are the counters on the left and right sides? I ask because you may have room for a prep sink to the right of the range. That would make your kitchen even more efficient with all clean-up on island and all prep/cook on perimeter. Of course, the island could also be used for secondary prep, if needed. What is #6? It looks like an appliance of some kind? I would put the DW in #14 with the most used dishes and utensils in #21. This is especially important if you don't go with a prep sink on the perimeter. This way someone can prep on the closest path from refrigerator to stove without crossing over the clean-up person. And this also leaves your dishes closest to the dining area to make setting the table easier and the person doing that needn't enter the prep/cook zone. Make sure you do a deep enough overhang for seating. Here are the recommendations. Some folks here like the overhang a bit deeper than these so you might also want to mock up something to see what works best for you. Definitely don't go shallower. And the items stored under really do need to be items not needed often like, maybe, seasonal dishes and serving pieces because you would get tired of crawling under there to get things very often. I would use pull-out shelves so you can at least bring things closer to grab....See MoreI need feedback on my new kitchen layout!
Comments (16)KA mixer in an upper cabinet? I don't know about you, but mine is much too heavy to be an upper cabinet! You really shouldn't put heavy items in an upper cabinet -- if they slip out of your hands, it can be dangerous if they fall on you. I would do one of the following: Leave it on the counter (maybe get a cover for it when it's not in use to "hide" it and keep dust out) Store it inside an appliance garage Store it on a pantry shelf about waist-high. You could also have one 18" base cabinet with a mixer lift in it. It'll take up most of the cabinet, but if you don't like it on the counter and don't want it in a pantry or similar, then that may be your best bet. . The sink-DW-trash location has nothing to do with whether you rinse your dishes, it has to do with being in the way of someone trying to prep. If you're prepping on top of a DW, no one else can get to the DW to load/unload or add something/take something out. It's also not pleasant prepping over a running DW (heat and steam). Unless....are you referring to scraping and then loading the DW? If so, then I understand what you're saying with regards to DW & sink (no need for the sink). The trash, though, is best located in the Prep Zone since most trash/recyclables are generated during prepping and cooking. Ideally, it should be in the Prep Zone but near the Cooking & Cleanup Zones. If you put the DW on the non-range side and the trash pullout next to the sink b/w the range and sink, then you've accomplished the ideal!...See MoreNeed feedback/help with kitchen layout
Comments (15)Columbus, we are at the end of our design process but have yet to break ground on construction. Figuring out the location of the kitchen appliances is holding us up, thus reaching out on Houzz. Daily we will have 2 adults and 1 child (hopefully soon to be 2 children) utilizing dining spaces. We imagined using the bar stools at the peninsula or island for daily breakfast and maybe dinner dining (as we do in our current home). On Sundays we host family for Sunday brunch and we usually have 6-10 adults and 4 kiddos under age 5. One of the grandparents is elderly and wheelchair bound. We hoped to buy an 8-10' extendable dining table for the dining room to accommodate the large family gatherings....See Morekit2022
8 months agoEsperanza Marischino
8 months agokit2022
8 months agokit2022
8 months agoEsperanza Marischino
8 months agoEsperanza Marischino
8 months agokit2022
8 months agokit2022
8 months agoEsperanza Marischino
8 months ago
Related Stories

INSIDE HOUZZData Watch: Top Layouts and Styles in Kitchen Renovations
Find out which kitchen style bumped traditional out of the top 3, with new data from Houzz
Full Story
KITCHEN DESIGNKitchen Layouts: Ideas for U-Shaped Kitchens
U-shaped kitchens are great for cooks and guests. Is this one for you?
Full Story
KITCHEN DESIGNKitchen of the Week: Barn Wood and a Better Layout in an 1800s Georgian
A detailed renovation creates a rustic and warm Pennsylvania kitchen with personality and great flow
Full Story
KITCHEN DESIGNCouple Renovates to Spend More Time in the Kitchen
Artistic mosaic tile, custom cabinetry and a thoughtful layout make the most of this modest-size room
Full Story
KITCHEN LAYOUTSKitchen of the Week: Renovated to Wow in White, Wood and Red
See how the designer transformed this Boston kitchen by removing a staircase and adding a red refrigerator and range
Full Story
BEFORE AND AFTERSKitchen of the Week: Bungalow Kitchen’s Historic Charm Preserved
A new design adds function and modern conveniences and fits right in with the home’s period style
Full Story
KITCHEN DESIGNKitchen of the Week: More Light, Better Layout for a Canadian Victorian
Stripped to the studs, this Toronto kitchen is now brighter and more functional, with a gorgeous wide-open view
Full Story
FARMHOUSESKitchen of the Week: Renovation Honors New England Farmhouse’s History
Homeowners and their designer embrace a historic kitchen’s quirks while creating a beautiful and functional cooking space
Full Story
KITCHEN DESIGNRenovation Detail: The Kitchen Laundry Room
Do your whites while dishing up dinner — a washer and dryer in the kitchen or pantry make quick work of laundry
Full Story
KITCHEN OF THE WEEKKitchen of the Week: New Layout, Lots of White Freshen Things Up
An empty-nest couple and their designer create an elegant kitchen that mixes modern technology with classic style
Full Story











emilyam819