The 90’s Want My Bathroom Back!
10 months ago
last modified: 10 months ago
Featured Answer
Sort by:Oldest
Comments (39)
- 10 months ago
- 10 months ago
Related Discussions
Looking for a pass through medicine cabinet for back to back bathrooms
Comments (21)I've seen his and her toilets facing each other in a bathroom. On platforms. I could never quite figure out whether they just wanted their very own and were never in the bathroom at the same time or whether there was something else going on. In any case, I never asked. I kind of see the point of something that is accessible on both sides, actually you would only need one of a number of things since it would be available to both bathrooms. I actually played with this idea briefly because the medicine cabinet in the hall bathroom is in the 6" deep by 20" wide stud cavity over the in-wall-tank toilet for the ensuite bathroom. So I did think...what if this was accessible from both sides? And in a house with no kids, I doubt anyone would use it to poke through into the other room or anything. And I have heard people in this house use the bathroom. I hear people using the bathroom at work. People go to the bathroom. Maybe you are going to hear it. I dunno. I try to be as quiet as possible, but I am not really fooling anyone about what's going on in there if they don't hear anything? Here is why I decided it would not work. When I put things in a shallow cabinet I tend to want to push them to the back so they don't fall out when I open the door the next time. Well in a double sided cabinet there is no back, you can't lean anything against the back, because it's the front in the opposite bathroom and it will fall out. So you would have to make sure everything was in the center. That's the big reason I passed....See MoreWant to bring color into my bathroom
Comments (18)I moved into a house with a “boys’” bathroom with similar dark colors, even though it also serves as the main guest bath. With glass tub/shower doors, I didn’t even have the option of adding color there. Instead I went with light teal/turquoise vanity accessories, towels, small rugs and several pieces of art on the walls. (For plenty of teal options, check out ‘beach’ themes at stores and in catalogs.) Until I can update the bath, these inexpensive additions helped a lot....See MoreBathroom Reno for 90s Bath
Comments (3)Sadly, we would not be able to flip the toilet and shower, as the tub is there. I was thinking of extending the shower by a foot or so, to give a shower seat, but thought that might look odd to have the glass not parallel with the end of the tub. Trying to find pictures online for this weird setup is impossible. Then, I was thinking of putting a shelving unit back against the back wall, in that weird area, but then, I'd think you have to crawl into the tub to access it? I have no idea why I can't visualize this one....See More90s builder grade bathroom lighting help
Comments (7)The problem, of course, is that the bulb is tucked up inside the housing so the light is directed only downward. You could install something like the retrofit Halo SMD whose flat lens is slightly below the ceiling resulting in light dispersed in all directions, including reflected off the mirror. If you could remove the housing from the ceiling, you could replace it with a canless fixture such as this Juno WF6 or Halo HLBSL whose lens is flush with the ceiling. When you remodel you'll want to add fixtures on the wall. -- amateur...See More- 10 months ago
- 10 months ago
- 10 months ago
- 10 months ago
- 10 months ago
- 10 months ago
- 10 months ago
- 10 months ago
- 10 months ago
- 10 months ago
- 10 months ago
- 10 months ago
- 10 months ago
- 10 months ago
- 10 months ago
- 10 months ago
- 10 months ago
- 10 months ago
- 10 months ago
- 10 months ago
- 10 months ago
- 10 months ago
- 10 months ago
- 10 months ago
- 10 months agolast modified: 10 months agocwurch thanked Sabrina Alfin Interiors
- 10 months agolast modified: 10 months ago
Related Stories
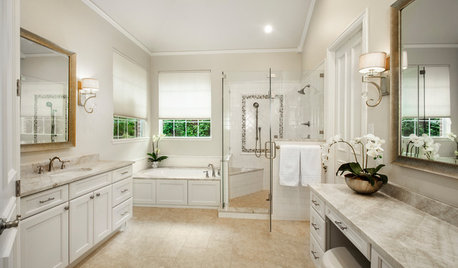
BATHROOM MAKEOVERSBathroom of the Week: Timeless Style Updates a ’90s Master Bath
A designer gives a Dallas couple’s bathroom a smarter layout, new vanities, quartzite countertops and more
Full Story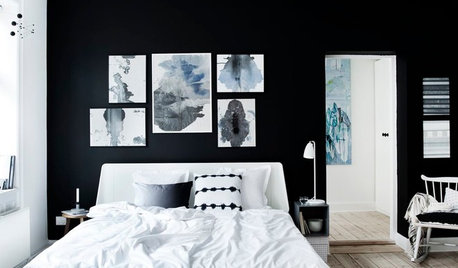
WALL TREATMENTSHow to Create a Feature Wall (Without Going Back to the ’90s)
Paint can be your friend in creating the feature wall 2.0
Full Story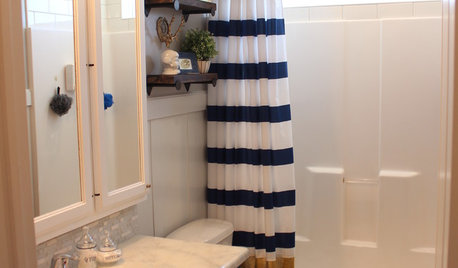
MOST POPULARShe’s Baaack! See a Savvy DIYer’s Dramatic $400 Bathroom Makeover
You’ve already seen her dramatic laundry room makeover. Now check out super budget remodeler Ronda Batchelor’s stunning bathroom update
Full Story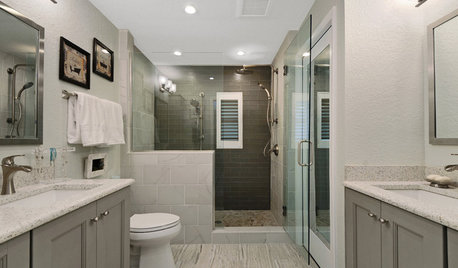
INSIDE HOUZZSee a Couple’s New Spa-Like Bathroom From Lowe’s and Houzz
The sweepstake winners’ master bathroom gets a makeover with a new shower, tile and storage space
Full Story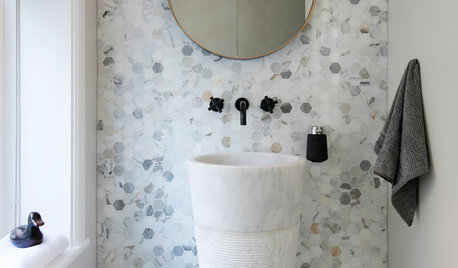
TILEHow Tiny Tiles Can Elevate Your Bathroom’s Style
Thanks to their ability to add texture and subtle pattern, petite hexagonal and penny tiles may be here to stay
Full Story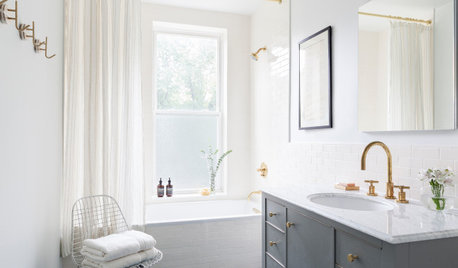
BATHROOM MAKEOVERSBathroom of the Week: Bringing Back a Brownstone Vibe
A designer creates a transitional space that suits her clients’ bohemian tastes and their 1931 home’s architecture
Full Story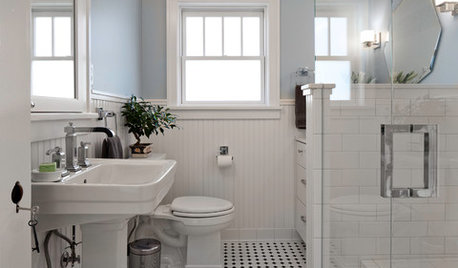
BATHROOM MAKEOVERSRoom of the Day: Craftsman Bathroom Gets Its Good Looks Back
A bathroom renovation in a century-old home combines era-appropriate style with updated touches
Full Story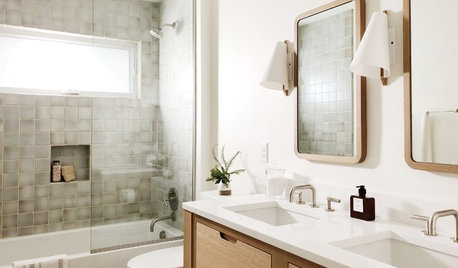
BATHROOM DESIGNBathroom Remodel Brings Back the Midcentury Modern Spirit
This renovated family bathroom is sturdy enough for two teenage boys and stylish enough for their parents
Full Story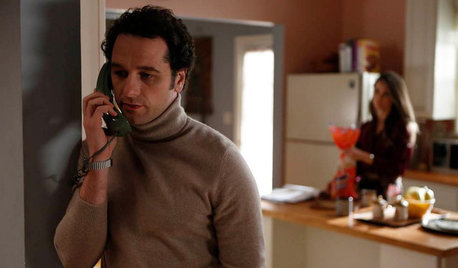
DECORATING GUIDESPop Culture Watch: 12 Home Trends from the '80s Are Back
Hold on to your hat (over your humongous hair); interior design elements of the 1980s have shot forward to today, in updated fashion
Full Story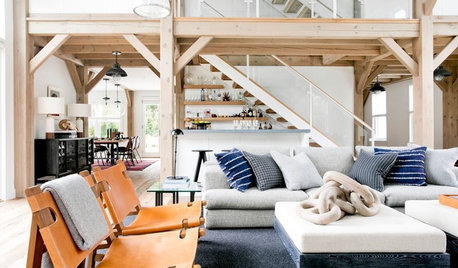
BEFORE AND AFTERSHouzz Tour: Rustic ’90s Kit House Gets a Modern Refresh
In the Hamptons, a traditional post-and-beam structure receives a crisp, airy makeover
Full Story


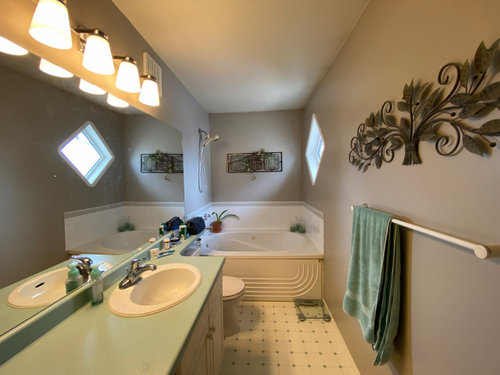
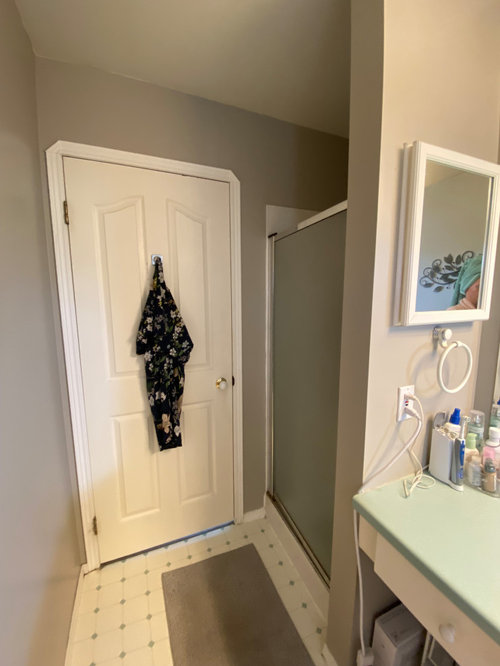
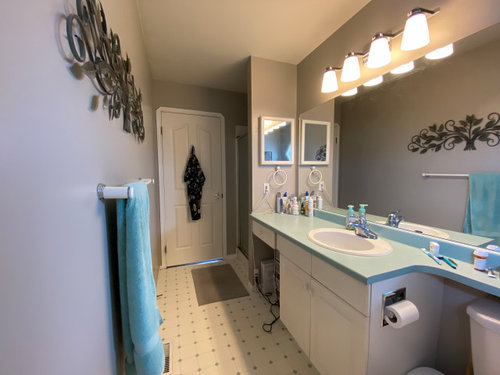
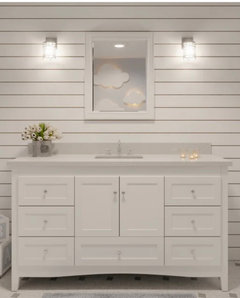
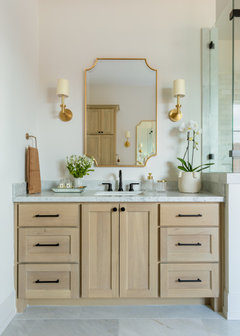
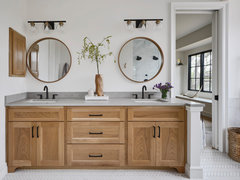
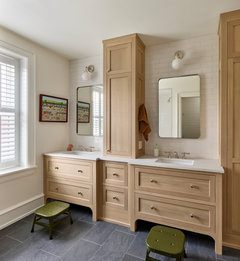
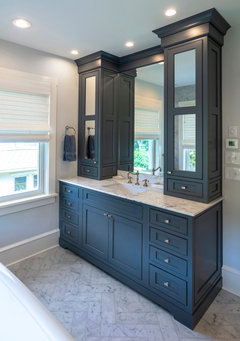
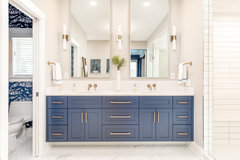
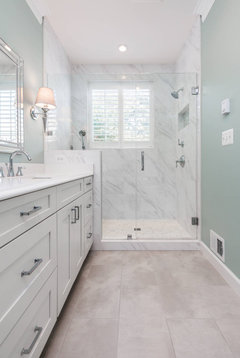
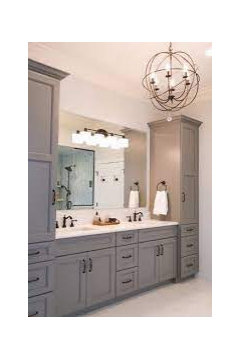
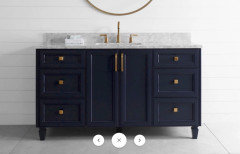
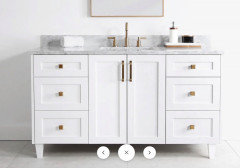
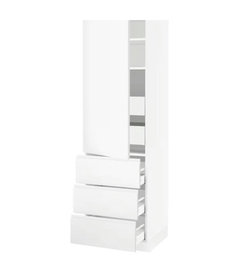
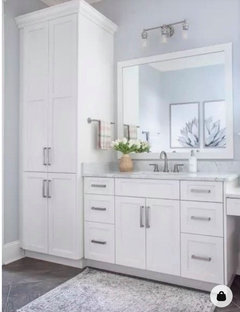
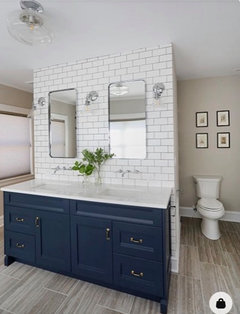
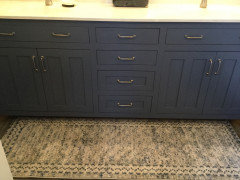
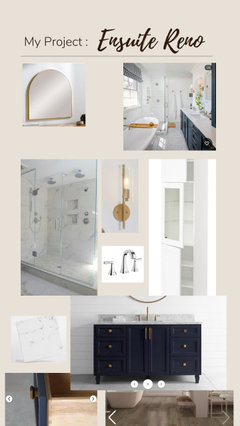
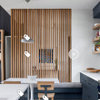
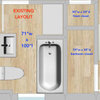
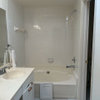

Karenseb