Partial Home Remodel to Expand Kitchen - Layout Ideas Please!
Craig HS
9 months ago
last modified: 9 months ago
Featured Answer
Sort by:Oldest
Comments (10)
Craig HS
9 months agoRelated Discussions
Looking for ideas on kitchen layout to be remodeled
Comments (1)This photo shows the current kitchen, dining room, and both living room areas....See MorePlease help. Small budget, small family home kitchen partial remodel.
Comments (14)Perhaps I wasnt clear. I'm looking for layout suggestions because Im aware that I need to add countertop and cabinents. L or galley? I like this color, I'm not repainting. Kind of pointless to add a backsplash when money needs to be spent on cabinets. no? The color is not an issue it's the lack of cabinets and countertops. Pantry cabinets to the left of the fridge would extend into the doorway. So you would turn into the kitchen and into the side of cabinetry? I'll add additional images with measurements. Currently there is a double sink and the plans reflect a single sink. Yes the stainless appliances are the new pictures....See MoreRemodel ideas for kitchen/dining space in 1880 home
Comments (2)Thanks for your advice, Patricia! I will definitely take your thoughts into consideration. The drawing is a basic layout of the space as is right now but I understand you're looking for more detail and photos. (I have photos but the post only allowed me to upload one image. I will try to add more.) Regarding the island, I'd like to combine the current kitchen and dining space into one large space and have an island right in the middle, so the island would occupy a larger space. I hope I'm describing that idea a little better. Ideally my husband and I would like to do as much of the work as possible and utilize secondhand materials to reduce waste and cost. We will be replacing the laminate in the kitchen with hardwood, which we have already done in another part of the house. We're happy to do the work and take our time. Thank you again for your input! There is certainly a lot to think about....See MoreLayout help! 200 y/o house Kitchen remodel
Comments (11)It sounds like you are caught in the trend of the day-open concept. But tearing out walls just to tear out walls is not well thought out. Just the basics- kitchen ceiling and hall ceiling don’t match. The baseboard heat won’t have a wall. What you are proposing is very expensive. Visitors through what looks like the front door will be dumped right into your kitchen. I wish, and I say this from the bottom of my heart, you had bought a new house that met your need for open concept. I have a 200 year old house and I base everything we do to honor the house and the man who built it. Yes, we have central air, electricity, plumbing and a newly remodeled kitchen. But I did not block up the 200 year old cooking fireplace with the original crane, I didn’t change out a door for a window and a longer run of cabinets, I didn’t rip down the original plastered ceiling to vault the space. I want to respect the families who lived here by being a caretaker, not a demo man. The value of separation in a household has been demonstrated during this quarantine. DH can watch the whole series of Star Trek ( please just shoot me!) in the library while I work on my genealogy project and watch murder mysteries in the back parlor. When he is cooking (using every pot and pan we own), I can sit in relative quiet in the library and read until dinner is ready....See Moremcarroll16
9 months agoPPF.
9 months agoCraig HS
9 months agolast modified: 9 months agoHannah
9 months agolast modified: 9 months agowdccruise
9 months ago3onthetree
9 months agocpartist
9 months agoPatricia Colwell Consulting
9 months ago
Related Stories
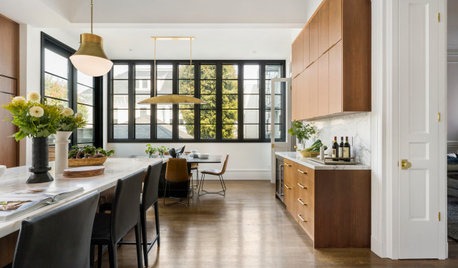
KITCHEN MAKEOVERSKitchen of the Week: Remodel Respects a Home’s Victorian Style
An earlier kitchen addition is updated to add modern function and blend in better with the home’s elegant architecture
Full Story
KITCHEN DESIGNKitchen Layouts: Ideas for U-Shaped Kitchens
U-shaped kitchens are great for cooks and guests. Is this one for you?
Full Story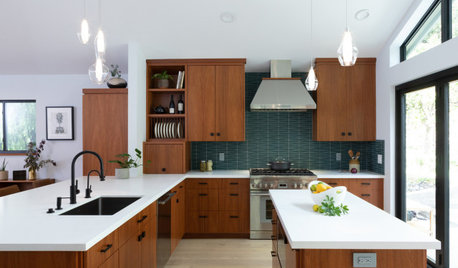
KITCHEN MAKEOVERSKitchen of the Week: New Layout Opens Up Home to Forest Views
A designer updates a California kitchen, adds windows and takes down a wall to improve the indoor-outdoor connection
Full Story
KITCHEN DESIGNKitchen of the Week: Remodel Spurs a New First-Floor Layout
A designer creates a more workable kitchen for a food blogger while improving its connection to surrounding spaces
Full Story
REMODELING GUIDESHow to Remodel Your Relationship While Remodeling Your Home
A new Houzz survey shows how couples cope with stress and make tough choices during building and decorating projects
Full Story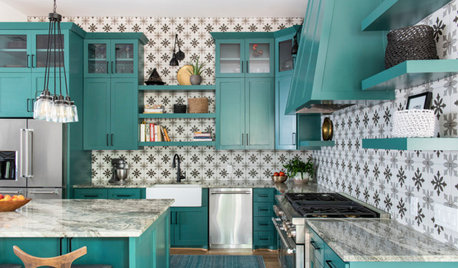
KITCHEN MAKEOVERSGreen Cabinets and Bold Tile for a Remodeled 1920 Kitchen
A designer blends classic details with bold elements to create a striking kitchen in a century-old Houston home
Full Story
KITCHEN DESIGNCottage Kitchen’s Refresh Is a ‘Remodel Lite’
By keeping what worked just fine and spending where it counted, a couple saves enough money to remodel a bathroom
Full Story
INSIDE HOUZZTop Kitchen and Cabinet Styles in Kitchen Remodels
Transitional is the No. 1 kitchen style and Shaker leads for cabinets, the 2019 U.S. Houzz Kitchen Trends Study finds
Full Story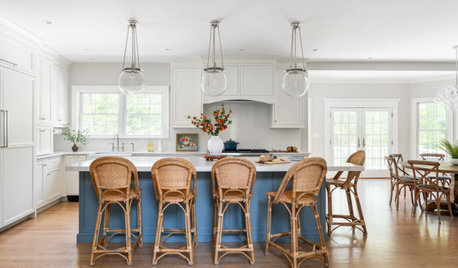
DATA WATCH9 Kitchen Remodeling Trends Everyone Should Know About Now
See the latest on open floor plans, cabinet colors, pro hiring and more from the 2024 U.S. Houzz Kitchen Trends Study
Full Story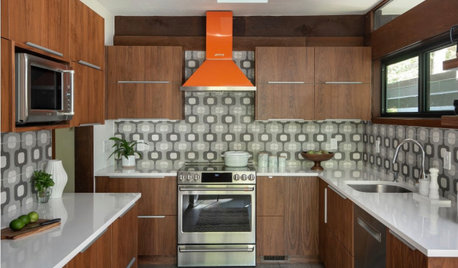
KITCHEN MAKEOVERSKitchen of the Week: Preserving a 1970 Home’s Modern Flavor
The kitchen’s walnut cabinetry, funky backsplash tile and bright orange vent hood complement the home’s architecture
Full Story




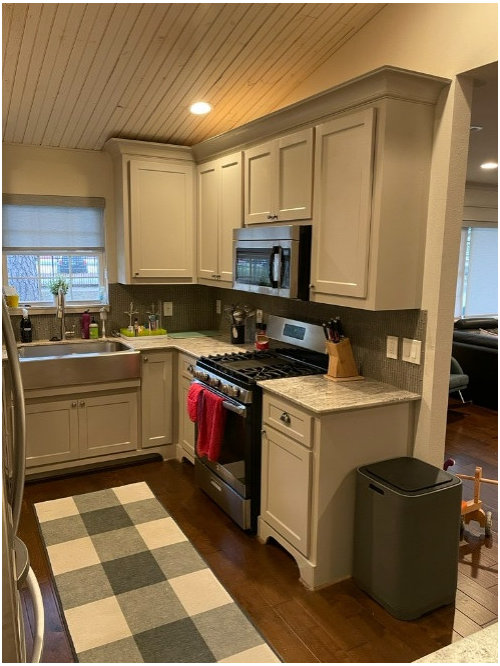






mcarroll16