MCM House - Exterior Upgrades - Feedback Requested
TeamGregaBeth
10 months ago
last modified: 10 months ago
Featured Answer
Sort by:Oldest
Comments (51)
ptreckel
10 months agoRelated Discussions
Request for feedback - new home plan
Comments (29)I'm late and you're already moving away from a U or courtyard house. I love them, though, so will toss in my thought. A patio can be too enclosed, not just because of blocking breezes (biggie) but also too isolative. And I say that as someone who definitely requires privacy. I also love detached garages because I hate what attached ones cost a home, and they also present an opportunity to create a covered breezeway porch or pergola-covered patio between, even to frame views in and out. So, while you're still musing, I want to toss in the idea of an L shape, or roughly L shape, with a detached garage positioned on another side to create a semi-enclosed area. This way the enclosed area gets the breezes, privacy, and a view out. It also could be a bit larger and/or better shaped, that is, not determined totally in size and shape by the exigencies of room layout. (I suspect that first one you posted would not live well--too long, narrow, and closed in.) It's also very nice to see a one-story planned. Yes, they are more expensive--particularly because they tend to require more land, not just construction cost; most typical subdivision lots with zoning restrictions are waaay too small. Because of that single-story houses are becoming a luxury style. They're already starting to be seen as more desirable for remodels, and it won't be long before people who automatically look for two stories now wish they could afford one. BTW, don't get too happy with a specific plan if you haven't purchased your land yet. Making the best of its features will change everything. Enjoy your planning....See MoreFeedback requested: plumbing quote from GC
Comments (1)Sounds fine. A 'bell' is a short increase in pipe size done so that a pipe of the same diameter can fit into it. In your case the plumber is upsizing from a 3/4" diameter water service pipe to 1" distribution pipe once inside the structure. That's a good practice to increase flow to fixtures. Installation sounds fine....See MoreRequest for plan feedback (again) :)
Comments (23)I love your mudroom area. I like how the cubbies are recessed just a bit, love the back door to the porch, the command center, the powder room location and the fact that you have a straight shot to get to the basement from the garage area. The mudroom is well designed -- maybe the best feature of the house -- but I have two comments: - You have a dog shower ... it looks a bit cramped to use in that corner crushed up against the door ... what if it were switched with the closet? You'd have some elbow-room. Also, where are you going to store dog-washing items (shampoo, towels)? A shelf above the dog wash? A shelf in the adjacent closet? Will your dogs obediently enter the mudroom and allow themselves to be placed in the tub ... or, like my dog, will they do anything and everything to avoid the most hated place in the house? If they're like my dog, I'd consider a "sliding gate" or half-door that could scoot out at the end of the closet /block off this small area /confine the dogs to the washing area until you're ready to allow them back in the whole house. - You have a "command center" desk in the mudroom ... and only steps away a pocket office with two desks. How do you plan to use these spaces? A person seated at the "command center" will block access to the house. With cubbies in the mudroom and an office only steps away, I think I'd do away with the "command center" ... and open a door between the pantry /mudroom. This would allow you to enter the pantry with groceries without going through the kitchen. Something like this: - Now you can enter the pantry from the mudroom, and you have more pantry space than you had ... the dotted line is a dog gate that could slide out when needed, creating a dog corral when needed. I switched the closet and the dog wash ... and I'd take the door off the closet ... after all, a mudroom IS a closet, so you really have a closet within a closet. The bathroom seems a bit cramped, like there just isn't quite enough room for all that is in there. I think the problem is that you have three doors crashing together at the entrance. The rest of the bathroom looks modest but workable. The angled shower is a hint that you don't have quite enough room in this bathroom. I'd push the bathroom forward to meet the edge of the closet, a plan that would give you 3-4 more feet, allowing you to move the linen closet in line with the vanity and giving you some "elbow room" in the whole bathroom. I like the W/D in the closet, might want them on the north wall for venting. Yes, definitely. Common sense suggestion. A dryer that can vent directly to the outside is cheaper and safer. Incidentally, I'd love to have a washer/dryer IN my closet, and I'd deal with any dust. The whole design looks disjointed. The arrangements of the rooms have little rhyme or reason to them and it appears the front elevation was determined without consideration for the second floor layout. Yeah, it does lack elegance. It looks a bit ... forced? If that makes sense. The sight lines aren't lovely; rather, while walking down too many halls, you'll see the corner of something. I feel any closet layout where the hanging clothes turn a corner is a poor layout. Illustrated below, if you were trying to get you favorite shirt it would be difficult to get at much less find. I agree that corners in closets don't make much sense ... but -- pointing out the obvious -- your favorite shirt would be in the front of the closet because it's worn /washed more often. What'd end up pushed to the back, invisible and unreachable would be that shirt that doesn't really suit you, yet you can't bear to get rid of it because it was expensive ... and the dress you wore on your first date with your husband, which you love but can't fit into any longer ... and a few other things that really should go to the GoodWill ... and if these things are pushed to the back, you don't see them and don't consider donating them. Kalenangel, we will have a mail center there, but we hope it will just be the day's mail. The mail should be moved into the den to be filed. A two-step process for one of the biggest clutter-creators in your house? I'd think this one through a bit more. It's hard enough to get family on board with mail and paper clutter without expecting today's mail to be in one place, then be moved to another place. The more simple your system, the more likely it is to be followed. toilet that could be like my inspiration picture attached (private, but not enclosed) I like this illustration very much. In fact, I have that very picture saved in my "inspiration for upstairs bathroom" file. I don't think mine'll look quite as nice as this one because I won't have windows on two sides. A craftsman house has exposed rafter tails. It does not have the roof eave returns like your draftsman shows. It's shape is low to the ground feeling. Your house is top heavy with that roof. A craftsman house would never be all roof and no house and the roof pitch would be lower. For example, my house which could be considered a craftsman with some prairie roots in it has a roof pitch of 5/12. Yeah, this house sports one small nod to Craftsman style, and that's the pillars by the front door. Being overwhelmed with the oversized, ungainly roofline, I missed them in my first look. Final thoughts: It might be possible to design a worse bathroom than that connected to Upstairs Bedroom #3, but I think you'd have to work pretty hard at it. The two doors are too close for comfort, and the walk-in closet forces the space into a tight little pigpath that will feel cramped. If you go with a reach-in, you have just as much closet space, and you have space for a simple bath layout. The door can open inward, which just works better. The shower looks more narrow, but it's actually the same width it was ... just longer. The vanity is a bit smaller, but you're able to put all the water in one wall, which is a money-saver. I'd be tempted to go with a pedestal sink to give visual space ... and include a nice, deep medicine cabinet and a glass shelf to hold all your sink-area needs. This is quite a luxurious space for one child alone. I don't care for the desk on the landing upstairs. First, the area isn't 'specially wide, so a person sitting in that desk will block anyone else from walking through the area. Second, as the mother of two young adults, I think it's vitally important that you're able to monitor young kids' computer usage ... and you won't have a clue what they're doing so far up above you. Finally, it'll have no acoustical privacy ... so a kid trying to do homework in this area will hear the TV from the great room and the conversation in the kitchen. I'd make this a great built-in area for the kids' stuff: Cabinets on the bottom, bookshelves up above....See MoreHome plan review - feedback requested.
Comments (21)We're also working with a designer but we have to have something to give him to get things going. No, if you're working with a designer who needs you to have something to give him, then you're working with a DRAFTSMAN. Big difference. You need a real designer with talent or an architect, not a draftsman. Someone who will work with you to create a plan that will work for your special needs. Your guy is not it. On average, how many times do homeowners and designers go back and forth with revisions? We mesh will the designer and value his work; we're trying to cut out some of the back and forth and gain the thoughts of others. I worked with a draftsman who also called himself a designer and because of him it took me almost 6 months before I was happy with it. However, I have a design background so could send him changes in a CAD like program and he would still not follow what I wanted. If I had listened to him, my house would have been a hot mess because he didn't know the first thing about good design and good flow. Just like your guy has no clue and since you don't either, you really need a true architect or designer. I understand you like the guy, but liking someone doesn't make them a talented designer. Sorry for being harsh about it, but if you're spending 6 figures of your hard earned money, shouldn't you get something that will really work and be good for your family versus something that will be difficult to live in daily? And that includes the way it's laid out with the laundry, etc....See MoreTeamGregaBeth
10 months agoTeamGregaBeth
10 months agoTeamGregaBeth
10 months agoflopsycat1
10 months agoTeamGregaBeth
10 months agoTeamGregaBeth
10 months agoTeamGregaBeth
10 months agoYonder Way Designs
10 months agolast modified: 10 months agoTeamGregaBeth thanked Yonder Way DesignsTeamGregaBeth
10 months agolast modified: 10 months agoTeamGregaBeth
10 months agoTeamGregaBeth
10 months agoTeamGregaBeth
10 months agoTeamGregaBeth
10 months agoTeamGregaBeth
10 months agoTeamGregaBeth
10 months agoTeamGregaBeth
10 months agoBeth H. :
10 months agoTeamGregaBeth
10 months agoTeamGregaBeth
10 months agoTeamGregaBeth
10 months agoTeamGregaBeth
10 months agoTeamGregaBeth
10 months agoTeamGregaBeth
10 months agoRedRyder
10 months agoTeamGregaBeth
10 months agoTeamGregaBeth
10 months ago
Related Stories
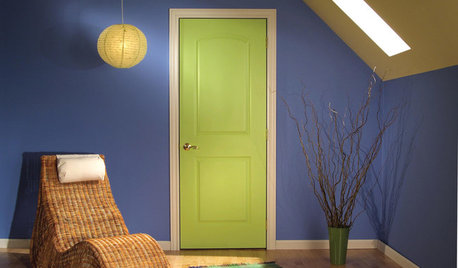
GREAT HOME PROJECTSUpgrade Your House With New Interior Doors
New project for a new year: Enhance your home's architecture with new interior doors you'll love to live with every day
Full Story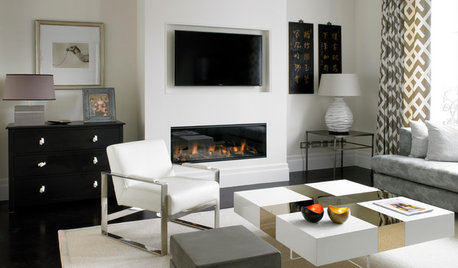
ARCHITECTURE11 Smart Upgrades for a New House
Some upgrades are difficult or impossible to do later. Tackle these projects now to save yourself the headache
Full Story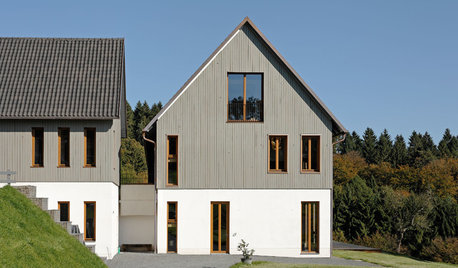
EXTERIOR COLORExterior Color of the Week: 7 Ways With Warm Gray
See why this hue can be the perfect neutral for any house
Full Story
BATHROOM MAKEOVERSRoom of the Day: See the Bathroom That Helped a House Sell in a Day
Sophisticated but sensitive bathroom upgrades help a century-old house move fast on the market
Full Story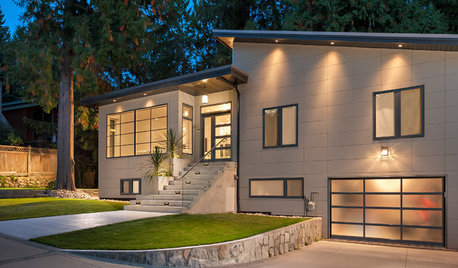
EXTERIORSBefore and After: 5 Striking Exterior Makeovers
By the time these designers were done, it was hard to believe these were the same houses
Full Story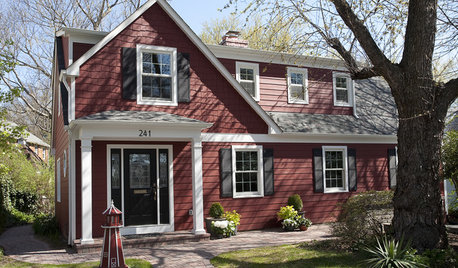
EXTERIORS8 Homes With Exterior Paint Colors Done Right
Get ideas for an exterior palette from these homes that run the gamut from Mediterranean to modern
Full Story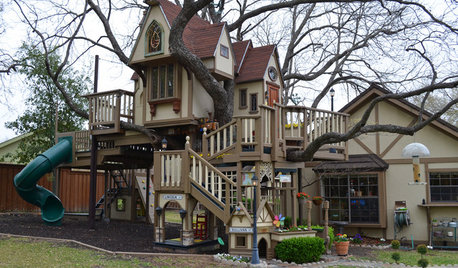
MOST POPULARThe Most Incredible Kids' Tree House You'll Ever See?
Duck your head to enter this unforgettable Dallas wonderwork, lovingly crafted with imaginative delights
Full Story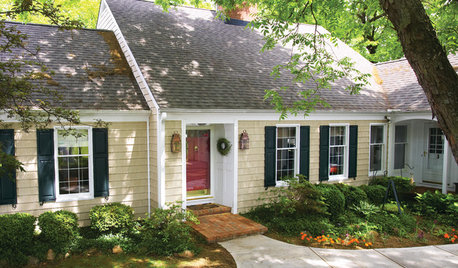
EXTERIORSGreat Home Project: Replace Your Exterior Siding
Learn the material options, costs and other factors when replacing or updating your siding
Full Story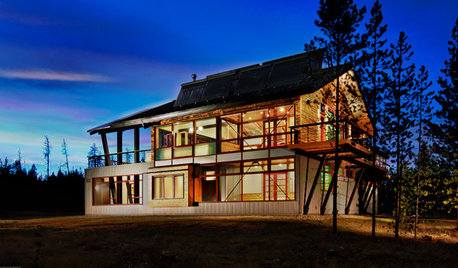
GREEN BUILDINGZero Net Energy: A Hardworking-House Term to Know
Homes that consume only as much energy as they produce by renewable means are a goal for builders. Learn what ZNE means for you
Full Story
GREAT HOME PROJECTSUpgrade Your Windows for Beauty, Comfort and Big Energy Savings
Bid drafts or stuffiness farewell and say hello to lower utility bills with new, energy-efficient windows
Full Story


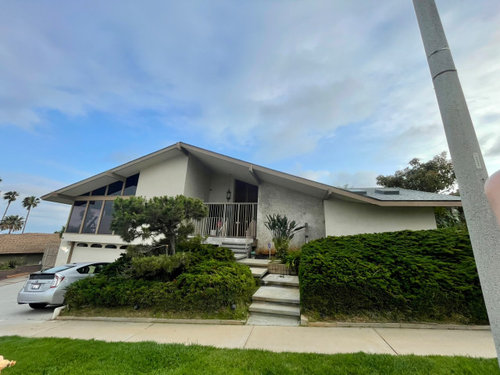

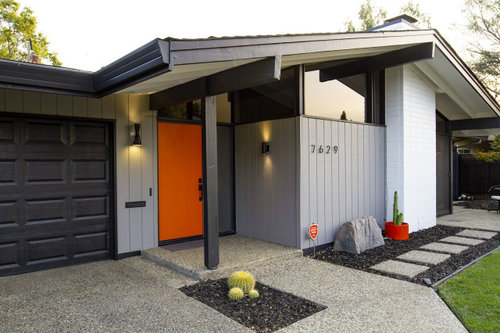
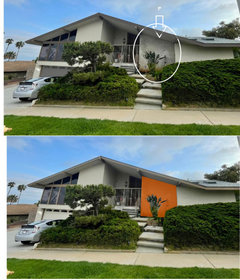


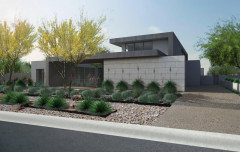


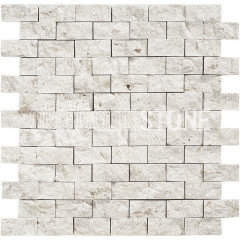

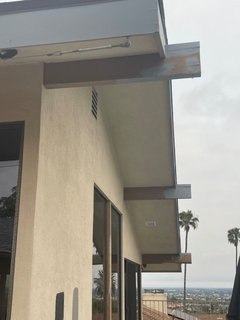






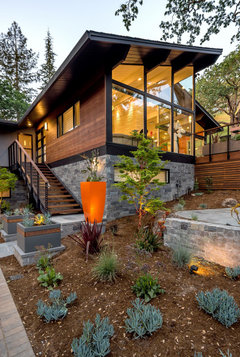









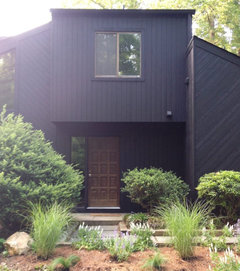
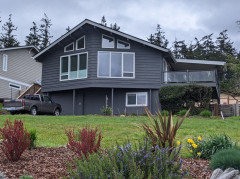
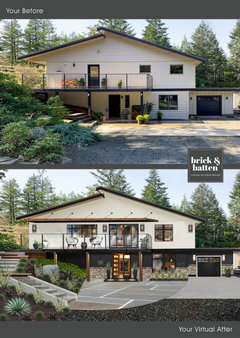




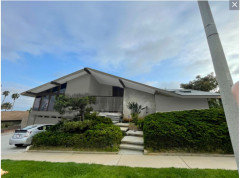




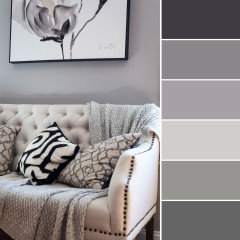












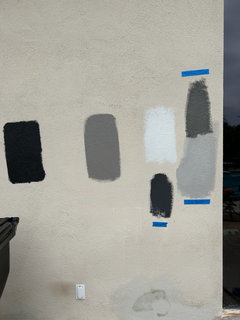










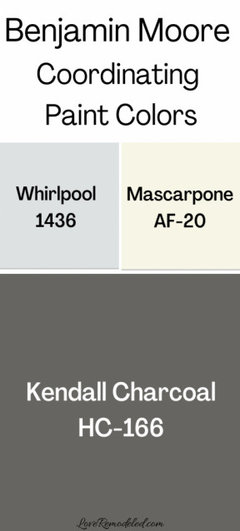




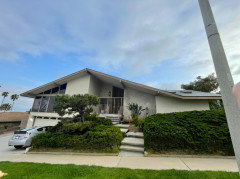






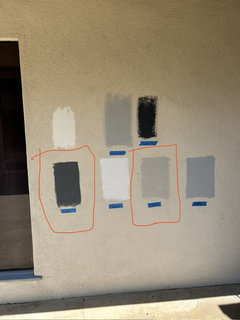


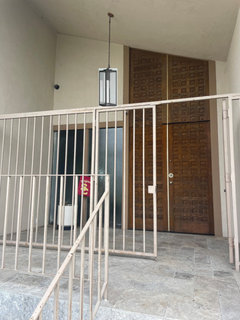





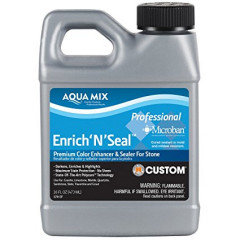



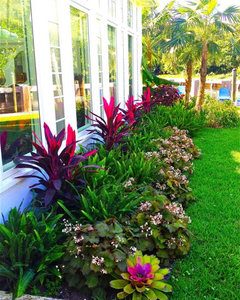
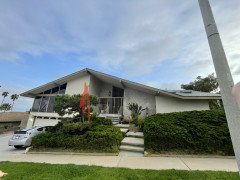

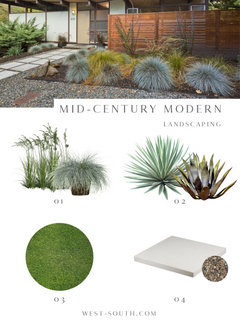
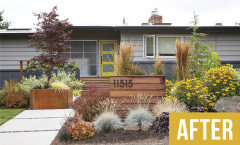







Celery. Visualization, Rendering images