Where to put niche, shower fixtures?
2rickies
11 months ago
Featured Answer
Sort by:Oldest
Comments (41)
Related Discussions
Cinderblock wall where shower niche planned - need advice
Comments (2)It's fairly common to have a niche on a short end-wall. Niches are sometimes put on the short wall at the foot of the tub, but most people prefer them on the wet wall. A consideration with a handheld is the hose hanging over the face of the niche. Aesthetically or practically, that might drive some people nuts. One time years ago I had a situation somewhat similar to yours here the niche could not be fully recessed into the long sidewall. In that situation the owners still wanted it on the sidewall, so I recessed it what I could, maybe an inch or so, then it projected the rest of the way into the tub space. The perimeter of the niche was built out so it looked quite nice and was still functional....See MoreWhat to put in these niches?
Comments (104)I would do stained glass with timer lights behind the panels. Something like flameless candles, or timer string o lights that are around during Christmas. Or if you are lucky and can find them, there are remote control lights out there- I picked some up during Halloween that were supposed to go in pumpkins. Then you would have the niches lit up or not at will, or timed during the later evening hours when a little ambient light is nice. Even the stained glass could be easy- they sell the fake stuff at most home improvement places, or you could make your own using liquid glass. I've made several fake glass panels out of the liquid glass stuff. Or you could use rice paper, and just do solid frosted panels....See MoreWhere do you put your shampoos, etc., in the shower?
Comments (33)Since I have multiple kind of shampoos/conditioners that I like to rotate rather than use straight through, coupled with small bathrooms, I do not store them in the shower. I get whatever I want to wash my hair with, take it in, then take it out & put away when I'm done. I dislike a shower that has a bunch of bottles of product. Also I only shampoo my hair once or twice a week. My DH always uses the same shampoo, and he shampoos his hair daily, so his stays in the shower. We have a wall niche and a small tiled-in corner shelf. If we didn't have those, I'd sequester the bottles in a plastic bin or basket that could drain and keep it in the corner on the floor. for the bathroom that has a shower/tub combo (as opposed to just a shower) i let the kids keep a shampoo, a conditioner, and a soap along the tub edge (this was before we installed a niche). Anything additional sat on the floor in a plastic basket....See MoreNiche or no niche in shower
Comments (22)I would put the niche on the right wall, even un-centered, rather than under the window. The size you need might depend on just how much soap / shampoo your family uses. I love niches when properly waterproofed, but I wouldn't want them to be the focal point of a shower. Instead let your window be the centerpiece and tuck the functional niche on the side like you'd planned. Glass shelves in a shower, especially one used by children, seems like a bad idea. You don't want someone accidentally breaking or even slipping and grabbing a glass shelf. A niche is awesome because it's tucked out of the way but still provides ample storage....See More2rickies
11 months agobpath
11 months agolast modified: 11 months agores2architect
11 months agoKarenseb
11 months agoelcieg
11 months agolast modified: 11 months agores2architect
11 months agoPatricia Colwell Consulting
11 months agobpath
11 months agochispa
11 months ago2rickies
11 months agores2architect
11 months agolmckuin
11 months agopalimpsest
11 months ago2rickies
11 months agolast modified: 11 months ago2rickies
11 months agoOlychick
11 months ago2rickies
11 months agoUser
11 months ago2rickies
11 months agolast modified: 11 months ago2rickies
11 months ago2rickies
11 months agolast modified: 11 months agobpath
11 months agoDawn Martinez
11 months ago2rickies
11 months agobpath
11 months agobpath
11 months ago2rickies
11 months ago2rickies
11 months agomidcentura
11 months ago2rickies
11 months agomidcentura
11 months ago
Related Stories

BATHROOM DESIGNBath Remodeling: So, Where to Put the Toilet?
There's a lot to consider: paneling, baseboards, shower door. Before you install the toilet, get situated with these tips
Full Story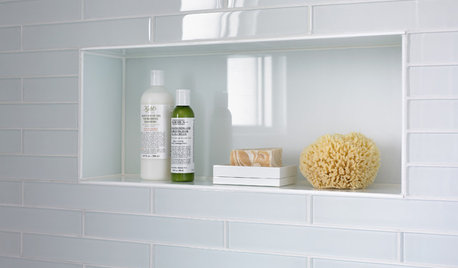
SHOWERSTurn Your Shower Niche Into a Design Star
Clear glass surrounds have raised the design bar for details such as shampoo and soap shelves. Here are 4 standouts
Full Story
BATHROOM DESIGNWhy You Might Want to Put Your Tub in the Shower
Save space, cleanup time and maybe even a little money with a shower-bathtub combo. These examples show how to do it right
Full Story
BATHROOM DESIGNHow to Pick a Shower Niche That's Not Stuck in a Rut
Forget "standard." When you're designing a niche, the shelves and spacing have to work for your individual needs
Full Story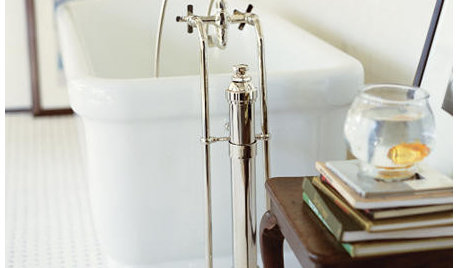
BATHROOM DESIGNWhere to Put Your Freestanding-Bathtub Necessities
Every Freestanding Tub Needs a Spot for Your Novel, Phone or Rubber Ducky
Full Story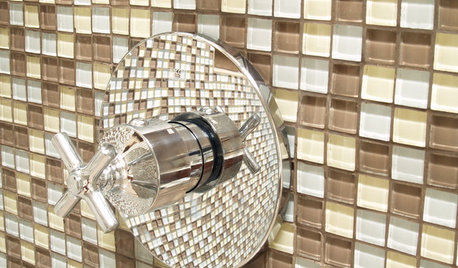
BATHROOM DESIGNConvert Your Tub Space to a Shower — the Fixtures-Shopping Phase
Step 2 in swapping your tub for a sleek new shower: Determine your mechanical needs and buy quality fixtures
Full Story
BATHROOM DESIGNShower Curtain or Shower Door?
Find out which option is the ideal partner for your shower-bath combo
Full Story
REMODELING GUIDESWhere to Splurge, Where to Save in Your Remodel
Learn how to balance your budget and set priorities to get the home features you want with the least compromise
Full Story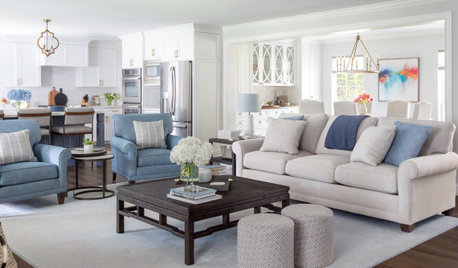
DECORATING GUIDESWhere to Splurge and Where to Save When Decorating
See where it makes sense to invest in durable essentials and focal pieces, and where to economize on other things
Full Story











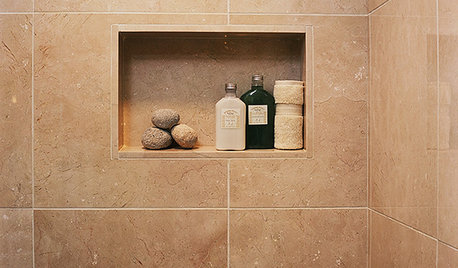





rockybird