kitchen help! cabinet options (dimensions) + microwave placement
el
11 months ago
Featured Answer
Sort by:Oldest
Comments (13)
Related Discussions
Microwave placement when u have a commercial exhaust, HELP!
Comments (23)Dee beat me to it, but at least until the patent runs out, Sharp makes all the micro drawers and they are standard sizes in widths that line up with the most popular sized appliances. They are installed with a cutout made to fit much like and wall oven would install. The cabinet folks know how to order them or make them right. If you had to replace, it would be a few screws, slide it out, unplug, plug in a new one, slide in and insert securing screws. I think they have been around about 7 years. They came out while we were in our planning phase and we've had ours about 6-1/2 years. Before we moved into this house, I had a Sharp convection micro for at least 22 years with one $100 repair....See MoreKitchen Microwave Placement Question
Comments (9)MW...we have a MW drawer and love it - and we're a tall family (ranging from 5'10" to 6'7") The control panel is angled up so you don't have to lean over to work the controls. The drawer opens/closes with a gentle tug/nudge. To use it, simply open it, place/remove the food, and close it. If you need to check or stir food, simply open it, check/stir food, and close it. You don't have to remove the food to stir/check or peer inside - everything is right in front of you! You lift the food from below the waste to the counter instead of having to reach up over chest high (and risk spilling the contents onto you as you lift the dish). Has your DH seen/used one in-person? It's not like putting a standard MW into an under-counter alcove - which is an issue for anyone who (1) is average height or taller and/or (2) uses the MW frequently. If he's still not willing to consider something new/different, then I think your only real options are either on the counter or mounted on a shelf above the counter and under the upper cabinets. Well, there is a third, a tall cabinet with an MW alcove counter-height. For any Kitchen that has room for a MW (and yours does), I don't consider an OTR MW a viable/functional option. They're an option only if you absolutely have no other options....See MoreMicrowave placement in upper or base cabinet?
Comments (9)BEWARE I installed a Sharp MW drawer in a remodel in 2016. Didn't start using it regularly until I moved in after retiring in April 2019. It was toast by September 2019 shortly after the extended warranty ran out. Search Houzz for the problem with MW drawers not lasting so you are well informed. I usually take negative reports with a grain of salt, but given my similar problems, I dunno... All that said, I loved it while it was working for the sheer convenience of the drawer and the streamlined look of it in the kitchen. My countertop model from my old house has been filling in ( for a year now!) but I will probably just order another $1000+ drawer and swap it in. My attempts at figuring out a less expensive replacement haven't gone too far given the restraints of Covid and besides reputable handyman to do the work are few and far between here. Also, apparently Sharp holds some 12 or 14 patents for the MW drawer innards, so they are the suppliers of the inner workings for all brands. Good luck....See MoreMicrowave Placement - Kitchen Reno
Comments (10)Sure. I wouldn’t want a prep sink that had no space between the sink and my cooktop. It negates the convenience of a prep sink if you have to move your prepped food around multiple times. I currently cook on a peninsula cooktop that is unvented and I’m used to it, but I wouldn’t (won’t) leave it that way during a reno. I have mixed feelings about those curved island ends but that’s form and not function. The cleanup sink appears small and I’d avoid a corner sink if I could. It looks like you may have a hike to get to oven landing space which is a safety issue, but that’s difficult to make out. If you’re keeping all cabinetry I’d try to scale down the exaggerated crown of the middle cabinet over the dishwasher....See MoreJAN MOYER
11 months agoel
11 months agoel
10 months agolast modified: 10 months ago
Related Stories
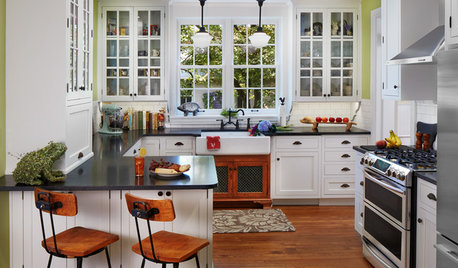
KITCHEN MAKEOVERSBefore and After: Glass-Front Cabinets Set This Kitchen’s Style
Beautiful cabinetry, mullioned windows and richly refinished floors refresh the kitchen in an 1879 Pennsylvania home
Full Story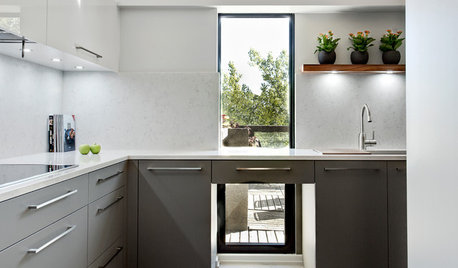
KITCHEN CABINETSThe Pros and Cons of Upper Kitchen Cabinets and Open Shelves
Whether you crave more storage or more open space, this guide will help you choose the right option
Full Story
KITCHEN DESIGNKey Measurements to Help You Design Your Kitchen
Get the ideal kitchen setup by understanding spatial relationships, building dimensions and work zones
Full Story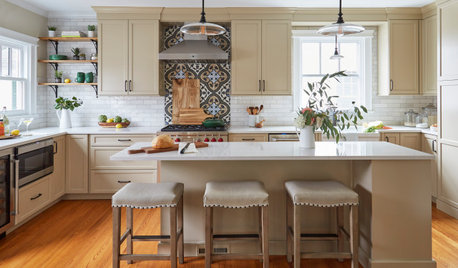
KITCHEN MAKEOVERSKitchen of the Week: Beige Cabinets and a Vintage Vibe
A designer found on Houzz helps a couple update the kitchen in their 1897 home with modern function and old-world style
Full Story
KITCHEN DESIGNKitchen of the Week: White Cabinets With a Big Island, Please!
Designers help a growing Chicago-area family put together a simple, clean and high-functioning space
Full Story
KITCHEN CABINETSPainted vs. Stained Kitchen Cabinets
Wondering whether to go for natural wood or a painted finish for your cabinets? These pros and cons can help
Full Story
KITCHEN DESIGNWhite Kitchen Cabinets and an Open Layout
A designer helps a couple create an updated condo kitchen that takes advantage of the unit’s sunny top-floor location
Full Story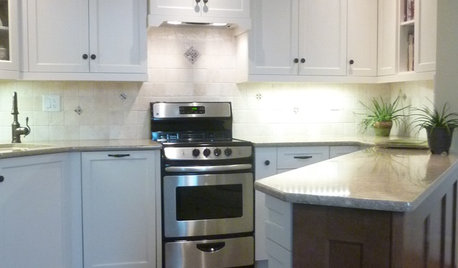
SMALL KITCHENSMore Cabinet and Countertop Space in an 82-Square-Foot Kitchen
Removing an inefficient pass-through and introducing smaller appliances help open up a tight condo kitchen
Full Story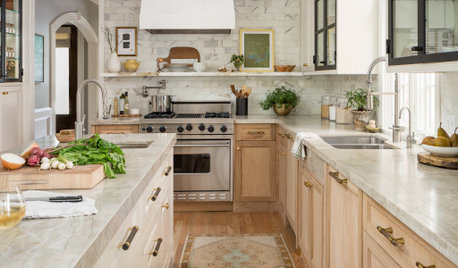
KITCHEN MAKEOVERSBefore and After: 3 Kitchens Transformed by Refaced Cabinets
Check out the dramatic difference that refacing cabinets can make, and decide if it’s the right option for you
Full Story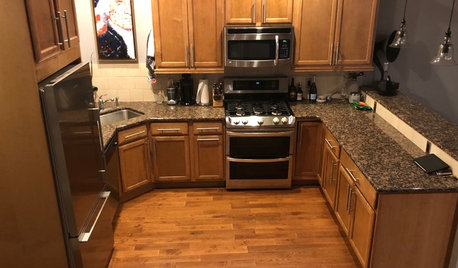
BEFORE AND AFTERSSee How Refaced Cabinets Brighten This Dated Kitchen
By updating the cabinets, countertop and backsplash, designers help a homeowner create a fresh, modern style on a budget
Full Story


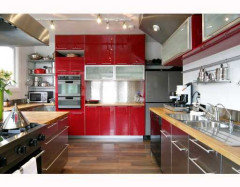
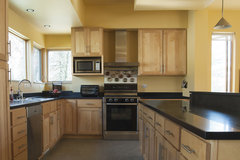




chicagoans