Difficult kitchen layout. Any thoughts?
Paul F.
last year
last modified: last year
Featured Answer
Sort by:Oldest
Comments (47)
Paul F.
last yearRelated Discussions
Difficult Kitchen Layout
Comments (0)I've learned so much searching through the posts here. Thanks for all the great ideas, tips, and photos! I am wrestling with a difficult kitchen layout with odd geometry dictated by the house and lot. There is a two-level island with a wood bartop and soapstone countertops. The butcher block is on legs and a lot of prep will happen here. The trash pullout between the butcher block and prep sink will b handy. The KD wants to move the 48" cooktop to the right to split the distance on either side of it -- actually to split the difference on either side of the hood which will be large at 54". I'm looking for a place for a Sharp 24" microwave drawer. My current thought is to put it to the left of the prep sink. I may need a trash pullout near the main sink but I'm not sure. We don't bake much so we're OK with the current location of the ovens. We prefer this to putting the ovens next to the fridge and losing counter space near the cooktop. The architect wants to preserve the current walkway spacing... Any ideas would be greatly appreciated -- thanks! Billy Image link:...See MoreThoughts on this landscaping layout? Any recommendations or changes?
Comments (18)Joe one thing I have noticed in professional landscape designs is that plants are repeated throughout the design so the whole will feel cohesive. In your front and left of the door beds only one plant is repeated, a Picea variety. That is one of the plants that people often use alone as a specimen. I think an improvement would be less variety and more repetition on plants on each side of the house. That is a personal preference and may just be a regional inclination on my part. I see that the anarchist sort of planting bed is becoming popular for reasons yet to be named. In most cases I do not like tall plants next to a walk or next to an entrance of a house. Standing at the door of a home I feel like a sentry is looming next to me waiting to ask to see my papers. It also makes the entrance feel smaller. I only like black mulch in the areas of the country that have black soil. Yours is not one of them. I would never mix wood mulch with stone. In fact, I would not use stone at all. Most of the plants used will outgrow their space without constant maintenance. I made a little doodle of your right bed. I think it looks like a jumbled mess....See MoreNew Kitchen Layout. Any thoughts?
Comments (4)What size is the sink you are doing? Does the window wall just end and the cabinets are going past it? Can you go 3" further?? Those blind 42" cabinets aren't the greatest because the opening is so small ( 12" ) so you can't even get big items into the back corner. My suggestion would be this: This will require 3" more on the sink wall. My question about the filler is because I do not see one at the wall. If you have full overlay doors and/or trim on the windows, you must have a filler there. I am quite concerned about a 36" walkway especially in front of a ref. Very tight so this plan adds 3 more inches to that. If you stay with the 15" garbage unit that would add 3 more to the walkway. You can find a large single bowl stainless to fit in a 30" sink base - even if you have to modify the sides of the cabinet to fit it ( we do this all the time when inches make all the difference ). If you really want a nice pots and pans drawer base, make it the one to the left of the stove ( B36 ) Hope this helps!...See MoreDifficult kitchen layout - help?
Comments (12)This is really similar to my 1910 house's kitchen of about the same depth, though mine is narrower (13x9). We have forced air rather than hot water radiators, so didn't have to contend with moving a radiator, and we don't have a window on the long cabinet wall like you do. The owners prior to us had already shortened the window on the wall beside the back door, and that's where we have our sink. Based on my experience with dimensions similar to these, you may have room for a bit of a galley with a few cabinets on the long currently-blank wall. I know it seems like it would jut out into the walking path, but try blocking it out with masking tape/boxes -- it might not be a problem. I'm curious what's on the other side of that wall, and also what the configuration is of your angled doorway/hallway/pantry and whether some of that could be shifted around to improve the walkway. Our neighbours, who have an identical mirror-image house to us, have a pantry where you do, which is a space under the stairs. In our house the hallway access is walled off and that space has a doorway to the hallway, and it's a small powder room instead of a pantry. In our house, the big structural changes we made to make a decent kitchen work were: -widened the doorway to our hallway to shift the walking path over (this would interact with your pantry and whatever else is in that area -- in our house it was relatively simple)) -opened up the long previously-blank wall, which did have one doorway in it, to add a wide 7-foot opening and a 4-foot-long peninsula overlooking the dining room. We also had to remove a disused chimney to open up layout options (seen in the "before" photo behind the toaster oven) which was an added expense but worthwhile. Here's some images of our place: Kitchen pre-reno: our cabinet layout (doorways and openings aren't captured well here, this is just my IKEA cabinet planner diagram): Our kitchen post-reno: As you can see, we painted all our woodwork (it was actually already painted in a faux wood finish) but it was really important to me to frame the new wide dining room/kitchen opening with trim matching other windows and doors in the house in order to preserve character. As a bonus, that header over the opening meant we had room for the structural beam which is supporting our wider opening, as that's a loadbearing wall. We've been using this kitchen for two years now and think we really got it right. I hope seeing this is somewhat helpful! These lovely old homes can be real puzzles....See MorePaul F.
last yearPaul F.
last yearPaul F.
last yearPaul F.
last yearPaul F.
last yearlast modified: last yearPaul F.
last yearlast modified: last yearPaul F.
last yearlast modified: last yearPaul F.
last yearlast modified: last yearPaul F.
last yearPaul F.
last yearPaul F.
last yearlast modified: last yearPaul F.
last yearlast modified: last yearPaul F.
last yearlast modified: last yearPaul F.
last yearlast modified: last yearPaul F.
last yearPaul F.
last yearlast modified: last yearPaul F.
last year
Related Stories

KITCHEN DESIGNKitchen Layouts: Ideas for U-Shaped Kitchens
U-shaped kitchens are great for cooks and guests. Is this one for you?
Full Story
BEFORE AND AFTERSKitchen of the Week: Bungalow Kitchen’s Historic Charm Preserved
A new design adds function and modern conveniences and fits right in with the home’s period style
Full Story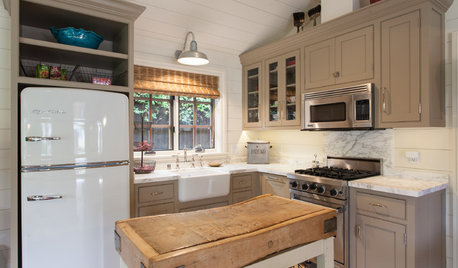
BUDGET DECORATINGHow to Refresh Your Kitchen on Any Budget
With the right ingredients you can make this key room more stylish and functional, whether you spend $100 or $10,000
Full Story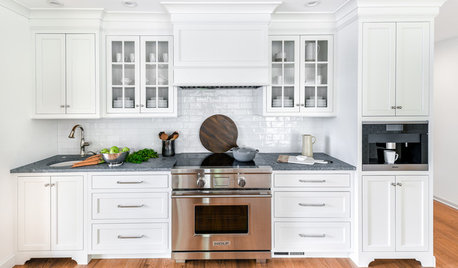
KITCHEN OF THE WEEKKitchen of the Week: New Layout, Lots of White Freshen Things Up
An empty-nest couple and their designer create an elegant kitchen that mixes modern technology with classic style
Full Story
KITCHEN DESIGN10 Common Kitchen Layout Mistakes and How to Avoid Them
Pros offer solutions to create a stylish and efficient cooking space
Full Story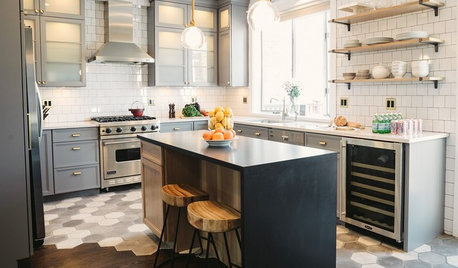
MOST POPULAR10 Tile Layouts You Haven’t Thought Of
Consider fish scales, hopscotch and other patterns for an atypical arrangement on your next project
Full Story
INSIDE HOUZZData Watch: Top Layouts and Styles in Kitchen Renovations
Find out which kitchen style bumped traditional out of the top 3, with new data from Houzz
Full Story
KITCHEN LAYOUTSThe Pros and Cons of 3 Popular Kitchen Layouts
U-shaped, L-shaped or galley? Find out which is best for you and why
Full Story
KITCHEN DESIGNKitchen of the Week: Barn Wood and a Better Layout in an 1800s Georgian
A detailed renovation creates a rustic and warm Pennsylvania kitchen with personality and great flow
Full Story
KITCHEN DESIGNDetermine the Right Appliance Layout for Your Kitchen
Kitchen work triangle got you running around in circles? Boiling over about where to put the range? This guide is for you
Full Story


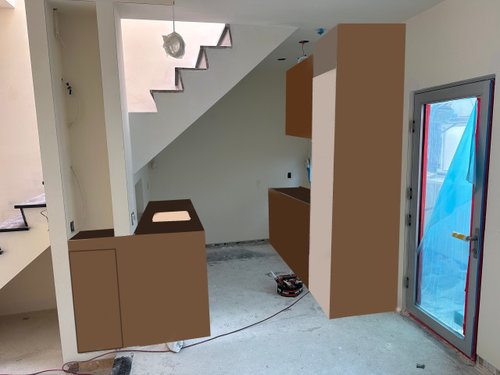
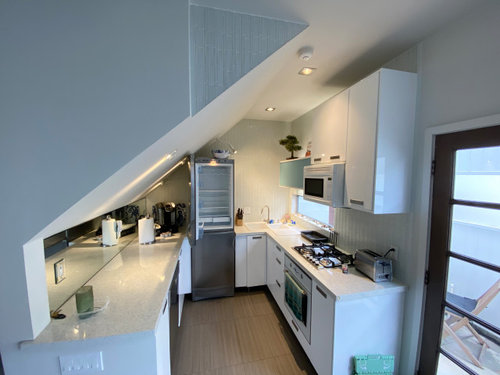

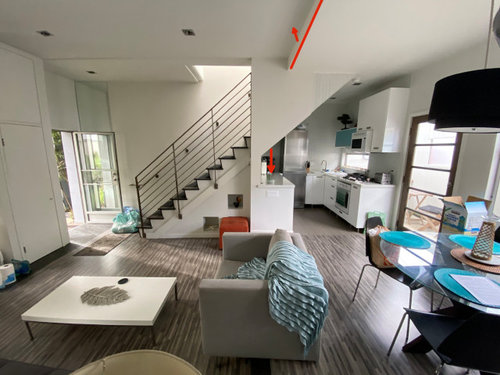
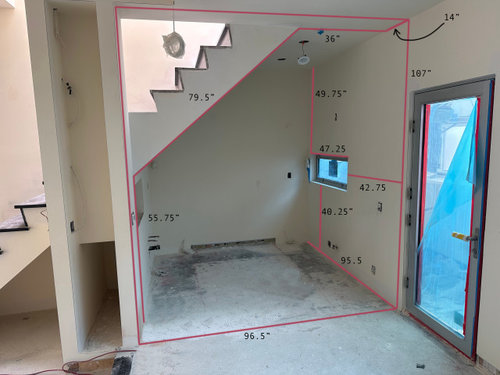







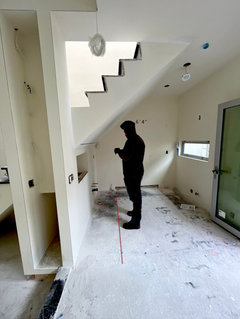
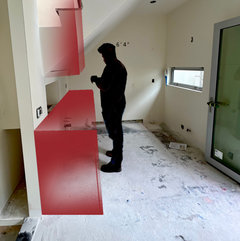

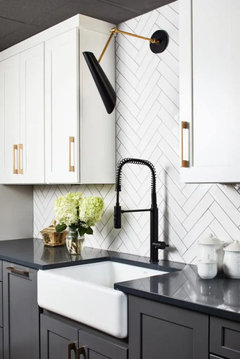


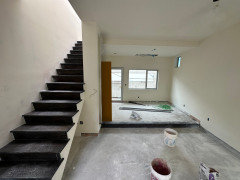
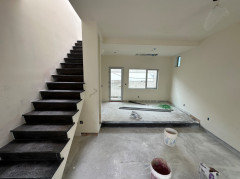

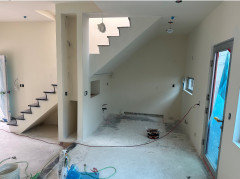


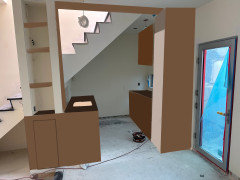


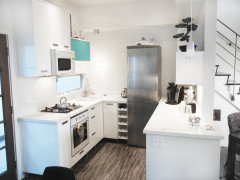




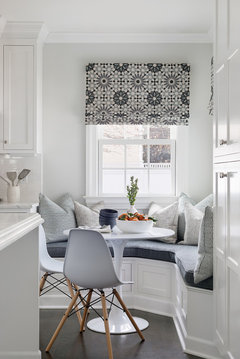
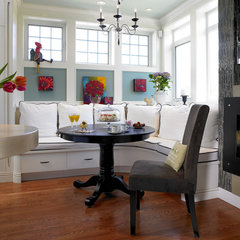
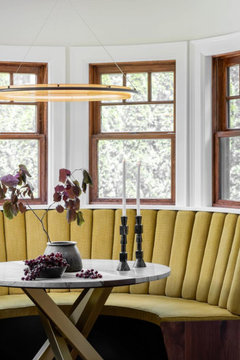

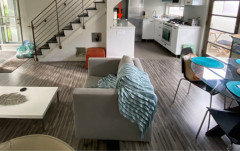


rebunky