Kitchen finishes
Shazia
last year
Featured Answer
Sort by:Oldest
Comments (19)
jck910
last yearchicagoans
last yearlast modified: last yearRelated Discussions
Cpartist's Kitchen Finished
Comments (118)Just Stunning. I love your confidence and ability to see the big picture and stay with it. Thank you. It's always best when putting together a room or a house to try and get all or at least most of the elements worked out before you even begin. For those just starting, a good way to do this is to create mood boards to make sure it will all work together. And then truly think about your needs and how you work. You are very talented. Thank you for sharing these beautiful photos and all the details. They are so very helpful! I'm happy to help. I have a quetion about your induciton cooktop. I'm starting the building process and am considering an induction cooktop, but have always cooked with gas. Did you buy all new cookware for the induction? I had to buy some new cookware as much of it wasn't induction ready. My iron pans worked as well as my large stock pot and my wok. The rest went to our kids. I used to cook with gas too. I won't go back. Cleaner, more precise, no heating up the room and less bad stuff in the air. My All Clad cookware is about 10 years old and all attract a magnet except my griddle pan. Do you think these will work? Yes they absolutely will work as well as any iron pans you have. Also do you find that your pans rattle when heating up, or that the cooking is noisy in this sense? One pot does rattle but it's the exception, rather than the rule. Otherwise I don't find it noisy at all. I appreciate your comments, I dont know anyone with an induction cooktop to see in person. Is there a better appliance store in your area where you can go and look at induction? Maybe they have one that is a working cooktop so you can try it out with one of your pans?...See MoreKITCHEN FINISHES
Comments (3)Did you think through the undertones carefully? You have copper, which is very warm, nickel which is cool with a blue cast, sort of a blue grey light colored backsplash, walnut which can be warm or greenish depending on the stain, and a marble look quartz which in that picture looks cream but in real life is probably a cool white ground with grey veining. I think these are fighting with one another. I would probably try to align the elements around one undertone. Pick the thing you love best- lets say its the copper hood-- and choose a warmer grey backsplash and more warm toned counters. Jury is out on the walnut because it might or might or might not be the right undertone- hard to tell from the pics. I would choose hardware that looks more natural with the copper-- definitely not a brushed nickel with that hammered, shiny copper. Sometimes its hard to resist the urge to put everything you love in one space. It can seem dull to just pick one tone or one type of finish and go with it. But it will make your space look much more coherent....See MoreWould you be happy with these kitchen finishes
Comments (8)Are those new cabinets? Existing just painted? Existing refaced? What and whom did you hire to do the work? What exactly did they do? Not excusing the poor work but context is needed to offer help with your next steps....See MoreWhat kitchen finishes and colors would look good with this light?
Comments (6)Retro-futurism made me think of Googie style. That was more an architectural trend than an interior design trend, but here's a thread about a vintage Googie-style kitchen. https://www.houzz.com/discussions/2673961/googie-kitchen-time-capsule I'm not suggesting orange laminate (unless that's your thing), but the use of radiused corners on the cabinets and counters is pretty cool. Unfortunately, searching for "Googie kitchen" turns up a lot of stuff that isn't Googie and very little that is....See Moreblfenton
last yearShazia
last yearSally T
last yearShazia
last yearskitt
last yearmcarroll16
last yearlast modified: last yearShazia
last yearSally T
last yearRabbitt Design
last yearShazia
last yearShazia
last yearShazia
last yearmcarroll16
last year
Related Stories

KITCHEN DESIGN3 Steps to Choosing Kitchen Finishes Wisely
Lost your way in the field of options for countertop and cabinet finishes? This advice will put your kitchen renovation back on track
Full Story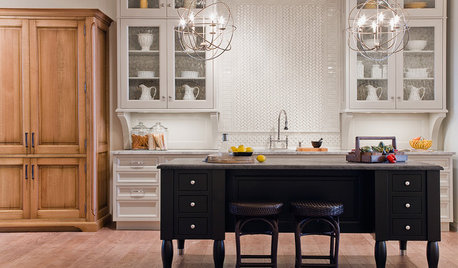
KITCHEN DESIGNYour Kitchen: Mix Wood and Painted Finishes
Create a Grounded, Authentic Design With Layers of Natural and Painted Wood
Full Story
CONTRACTOR TIPSContractor Tips: Countertop Installation from Start to Finish
From counter templates to ongoing care, a professional contractor shares what you need to know
Full Story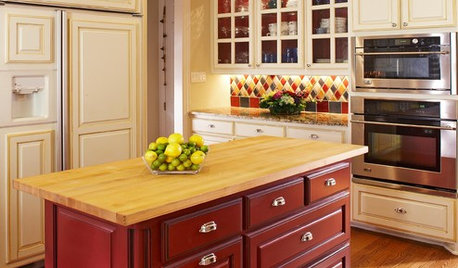
KITCHEN DESIGNTwo-Tone Cabinet Finishes Double Kitchen Style
Love 'em or not, two-tone kitchen cabinet treatments are still going strong. Try these strategies to change up the look of your space
Full Story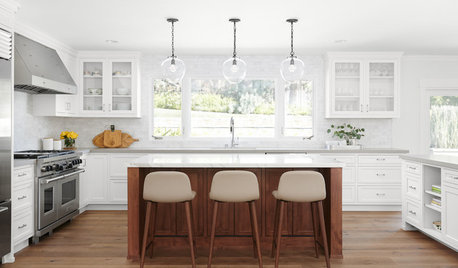
KITCHEN WORKBOOKWhen to Pick Kitchen Fixtures and Finishes
Is it faucets first and sinks second, or should cabinets lead the way? Here is a timeline for your kitchen remodel
Full Story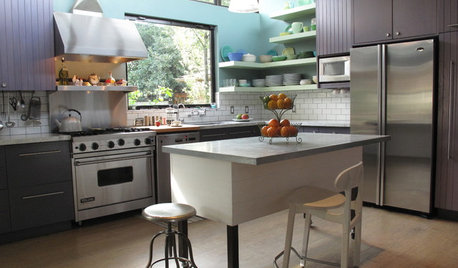
KITCHEN DESIGNKitchen of the Week: Tricolor Finishes Make for One Cool Kitchen
Unexpected colors blended with an artful touch create a subtly sophisticated palette in a timelessly beautiful kitchen
Full Story
KITCHEN DESIGNBar Stools: What Style, What Finish, What Size?
How to Choose the Right Seating For Your Kitchen Island or Counter
Full Story
KITCHEN COUNTERTOPSWalk Through a Granite Countertop Installation — Showroom to Finish
Learn exactly what to expect during a granite installation and how to maximize your investment
Full Story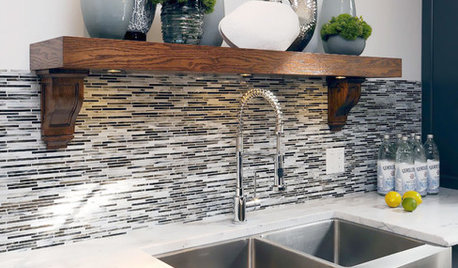
REMODELING GUIDESThe Perfect Finish for Your Tile
Bullnose? Quarter round? V-cap? Demystify trim terms and finish off your kitchen and bath tile in style
Full Story


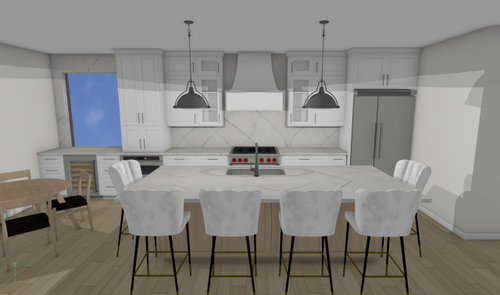
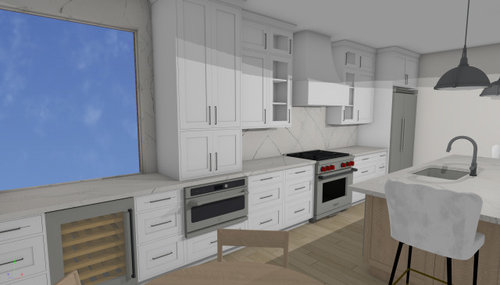


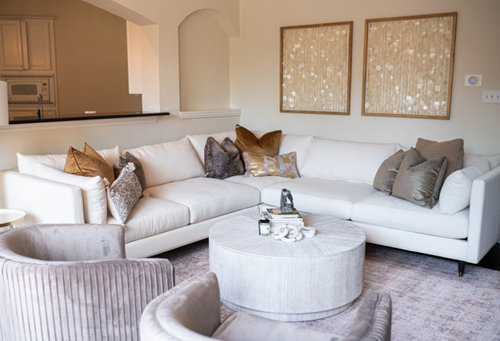



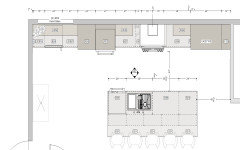
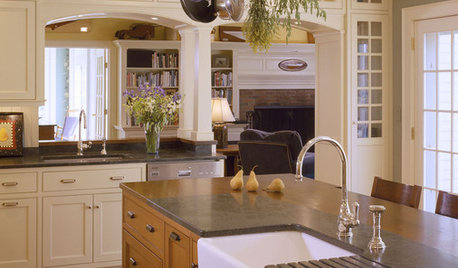
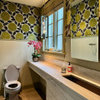


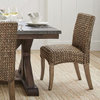

Rabbitt Design